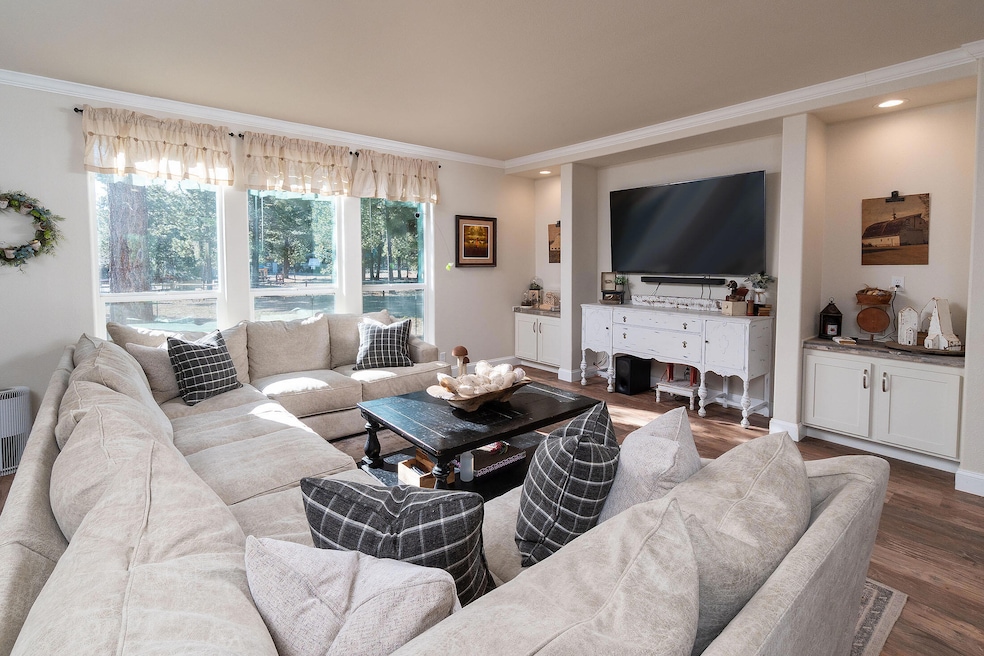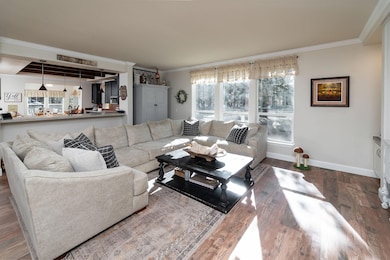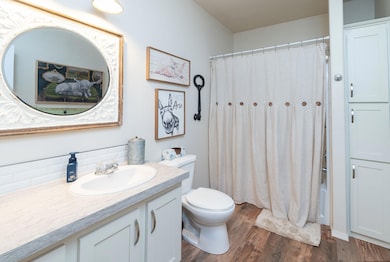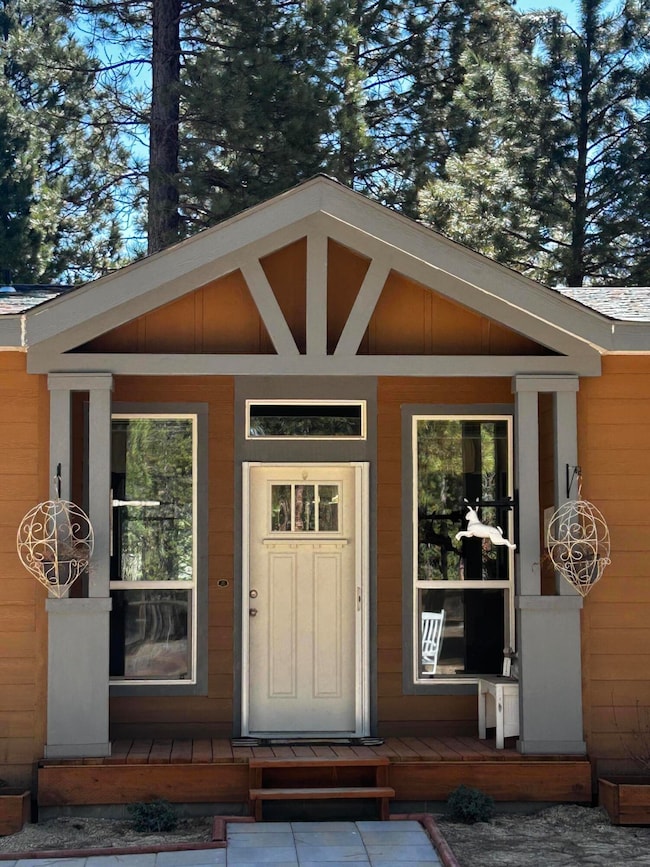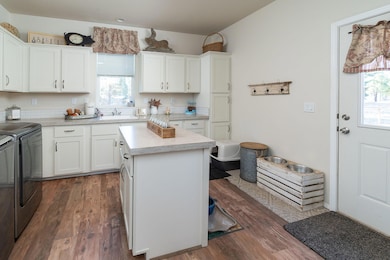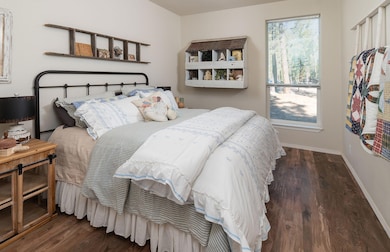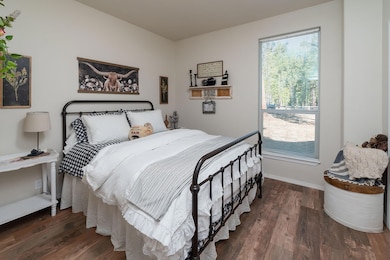
153521 Twilla Ct La Pine, OR 97739
Estimated payment $3,801/month
Highlights
- Guest House
- Horse Property
- Gated Parking
- Barn
- RV Garage
- Open Floorplan
About This Home
THIS ONE HAS IT ALL! Newer home 2280 sq ft with upgrades on 1.24 acres, large shop 40x60(1/2 is guest quarters), 400 amp service with 2 guest quarters 1200 sq ft total, separate art studio 16x12 and separate 10x20 shed, above ground swimming pool, fire pit, dog run, RV hook ups and storage. This beautiful 2023 recently completed homestead is ready for the fortunate new owners. Impeccable designed by owners. The home has 9ft celling, upgraded insulation, upgraded roof load, Luxury Vinyl Plank flooring, Beautiful raw edged leather granite island in the kitchen. Guest quarters has granite counter tops, including everything your guest would need including a pellet stove. The Art Studio is complete with electric, upper and lower cabinets, shelving and insulation, WHAT ELSE CAN YOU ASK FOR? Pick up the phone to schedule a private showing of this incredible home.
Listing Agent
Coldwell Banker Bain Brokerage Email: carol.swendsen@cbrealty.com License #201222149

Property Details
Home Type
- Mobile/Manufactured
Est. Annual Taxes
- $2,157
Year Built
- Built in 2023
Lot Details
- 1.24 Acre Lot
- No Common Walls
- Kennel or Dog Run
- Fenced
- Native Plants
Home Design
- Ranch Style House
- Block Foundation
- Composition Roof
Interior Spaces
- 2,280 Sq Ft Home
- Open Floorplan
- Built-In Features
- Ceiling Fan
- Double Pane Windows
- Vinyl Clad Windows
- Territorial Views
- Laundry Room
Kitchen
- Eat-In Kitchen
- Breakfast Bar
- Range
- Microwave
- Dishwasher
- Kitchen Island
- Granite Countertops
- Laminate Countertops
Flooring
- Carpet
- Laminate
Bedrooms and Bathrooms
- 3 Bedrooms
- Linen Closet
- Walk-In Closet
- 2 Full Bathrooms
- Double Vanity
- Bathtub with Shower
- Bathtub Includes Tile Surround
Home Security
- Carbon Monoxide Detectors
- Fire and Smoke Detector
Parking
- Detached Garage
- Workshop in Garage
- Gravel Driveway
- Gated Parking
- RV Garage
Outdoor Features
- Horse Property
- Separate Outdoor Workshop
- Shed
- Storage Shed
Schools
- Gilchrist Elementary School
- Gilchrist Jr/Sr High Middle School
- Gilchrist Jr/Sr High School
Utilities
- No Cooling
- Forced Air Heating System
- Well
- Water Heater
- Septic Tank
Additional Features
- Guest House
- Barn
- Manufactured Home With Land
Community Details
- No Home Owners Association
- Little River Ranch Subdivision
Listing and Financial Details
- Legal Lot and Block 28 / 3
- Assessor Parcel Number 669738
Map
Home Values in the Area
Average Home Value in this Area
Tax History
| Year | Tax Paid | Tax Assessment Tax Assessment Total Assessment is a certain percentage of the fair market value that is determined by local assessors to be the total taxable value of land and additions on the property. | Land | Improvement |
|---|---|---|---|---|
| 2024 | $2,157 | $193,110 | -- | -- |
| 2023 | $398 | $31,830 | $0 | $0 |
| 2022 | $389 | $30,010 | $0 | $0 |
| 2021 | $379 | $29,140 | $0 | $0 |
| 2020 | $370 | $28,300 | $0 | $0 |
| 2019 | $362 | $27,480 | $0 | $0 |
| 2018 | $354 | $26,680 | $0 | $0 |
| 2017 | $347 | $25,910 | $0 | $0 |
| 2016 | $339 | $25,160 | $0 | $0 |
| 2015 | $332 | $24,430 | $0 | $0 |
| 2014 | $319 | $23,720 | $0 | $0 |
| 2013 | -- | $23,030 | $0 | $0 |
Property History
| Date | Event | Price | Change | Sq Ft Price |
|---|---|---|---|---|
| 04/24/2025 04/24/25 | For Sale | $650,000 | -- | $285 / Sq Ft |
Deed History
| Date | Type | Sale Price | Title Company |
|---|---|---|---|
| Bargain Sale Deed | -- | Accommodation/Courtesy Recordi | |
| Warranty Deed | $75,000 | Amerititle | |
| Warranty Deed | $40,000 | Amerititle |
Mortgage History
| Date | Status | Loan Amount | Loan Type |
|---|---|---|---|
| Open | $238,250 | Construction | |
| Previous Owner | $39,500 | Commercial |
Similar Homes in La Pine, OR
Source: Central Oregon Association of REALTORS®
MLS Number: 220199851
APN: R699738
- 2706 Alacano Dr
- 153348 Little River Loop
- 14335 Fern Dell Ln
- 152382 Wagon Trail Rd
- 1915 Checkrein Ln
- 153363 Hackamore Ln
- 1764 Lariat Ct
- 1870 Iron Wheel Ct
- 0 Tl 09900 Scabbard Ct Unit 4 220194298
- 0 Tl 09800 Scabbard Ct Unit 5 220194297
- 0 Tl 10300 Concho Ct Unit 5 220194299
- 1716 Terret Rd
- 0 Tl 10600 Concho Ct Unit 2 220194291
- 0 Tl 09700 Buggy Whip Ct Unit 6 220194296
- 0 Tl 08700 Stirrup Dr Unit 16
- 0 Stirrup Dr Unit Lot 20 220194510
- 0 Stirrup Dr Unit Lot 17 220194509
- 0 Stirrup Dr Unit Lot 15 220194508
- 0 Stirrup Dr Unit Lot 14 220194507
- 0 Stirrup Dr Unit Lot 13 220194506
