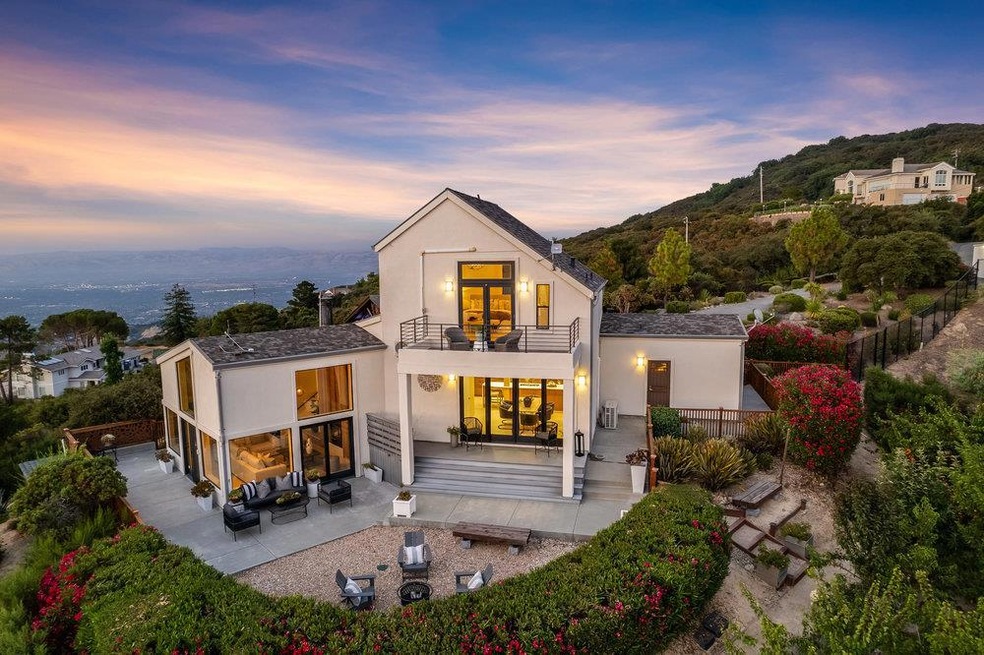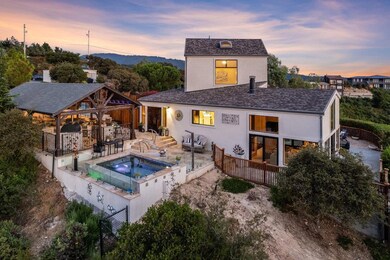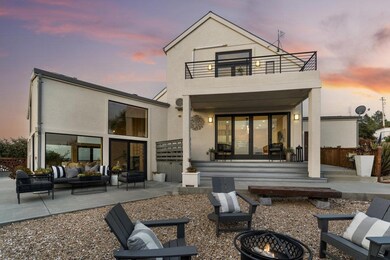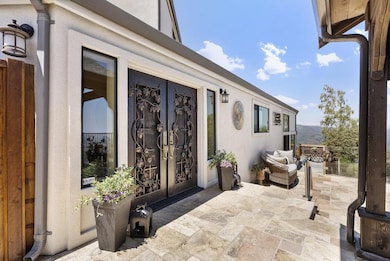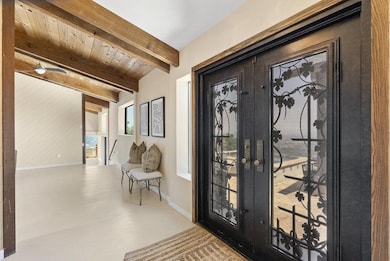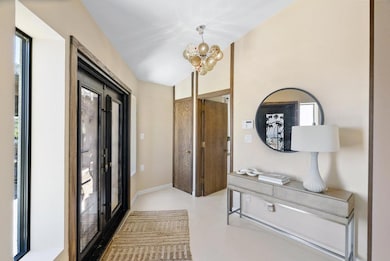
15355 Blackberry Hill Rd Los Gatos, CA 95030
East Los Gatos NeighborhoodHighlights
- Wine Cellar
- Above Ground Pool
- 4.54 Acre Lot
- Louise Van Meter Elementary School Rated A
- City Lights View
- Radiant Floor
About This Home
As of October 2024Dazzling scenic vistas of rolling hills & the city below encompass every angle of this Los Gatos residence. Follow a winding road to meet this peaceful sanctuary that's only 9 minutes from downtown Los Gatos but feels incredibly secluded. Step down into the living space, where towering ceilings make way for walls of glass and three sets of doors open to the expansive deck, emphasizing the seamless indoor/outdoor flow. Designed with entertainment in mind, the well-equipped kitchen connects to the dining room offering formal seating while glass doors open to one of many outdoor vignettes for al-fresco dining. The outdoor living is unmatched, with a kitchen, bar, & a lavish infinity pool that will awe any guest. Two bedrooms accompany a hall bath on the entry floor, while upstairs, the primary bedroom offers a breathtaking panorama of Los Gatos below. A storage space on the lower level & a detached garage add even more to this bespoke abode.
Home Details
Home Type
- Single Family
Est. Annual Taxes
- $24,956
Year Built
- Built in 1980
Lot Details
- 4.54 Acre Lot
- Zoning described as HS-D1
Parking
- 2 Car Detached Garage
Property Views
- City Lights
- Canyon
- Vineyard
- Mountain
- Hills
- Park or Greenbelt
Home Design
- Slab Foundation
- Composition Roof
Interior Spaces
- 2,131 Sq Ft Home
- 2-Story Property
- Beamed Ceilings
- High Ceiling
- Skylights
- Wood Burning Fireplace
- Wine Cellar
- Family or Dining Combination
- Workshop
- Laundry in unit
Kitchen
- Built-In Oven
- Electric Cooktop
- Freezer
- Dishwasher
- Disposal
Flooring
- Radiant Floor
- Concrete
Bedrooms and Bathrooms
- 3 Bedrooms
- Walk-In Closet
- Remodeled Bathroom
- 2 Full Bathrooms
- Dual Sinks
- Dual Flush Toilets
- Bathtub with Shower
- Bathtub Includes Tile Surround
- Walk-in Shower
Outdoor Features
- Above Ground Pool
- Balcony
- Outdoor Kitchen
- Fire Pit
- Barbecue Area
Utilities
- Zoned Heating and Cooling
- Vented Exhaust Fan
- Power Generator
- Propane
- Well
- Septic Tank
Listing and Financial Details
- Assessor Parcel Number 537-07-016
Map
Home Values in the Area
Average Home Value in this Area
Property History
| Date | Event | Price | Change | Sq Ft Price |
|---|---|---|---|---|
| 10/28/2024 10/28/24 | Sold | $2,825,000 | -2.6% | $1,326 / Sq Ft |
| 10/02/2024 10/02/24 | Pending | -- | -- | -- |
| 09/23/2024 09/23/24 | Price Changed | $2,899,900 | -3.3% | $1,361 / Sq Ft |
| 07/15/2024 07/15/24 | For Sale | $2,999,999 | +60.0% | $1,408 / Sq Ft |
| 04/21/2015 04/21/15 | Sold | $1,875,000 | -1.1% | $880 / Sq Ft |
| 03/28/2015 03/28/15 | Pending | -- | -- | -- |
| 03/20/2015 03/20/15 | For Sale | $1,895,000 | +80.5% | $889 / Sq Ft |
| 04/19/2012 04/19/12 | Sold | $1,050,000 | -10.6% | $563 / Sq Ft |
| 03/15/2012 03/15/12 | Pending | -- | -- | -- |
| 03/01/2012 03/01/12 | For Sale | $1,174,000 | -- | $630 / Sq Ft |
Tax History
| Year | Tax Paid | Tax Assessment Tax Assessment Total Assessment is a certain percentage of the fair market value that is determined by local assessors to be the total taxable value of land and additions on the property. | Land | Improvement |
|---|---|---|---|---|
| 2023 | $24,956 | $2,160,180 | $1,732,767 | $427,413 |
| 2022 | $24,792 | $2,117,825 | $1,698,792 | $419,033 |
| 2021 | $24,415 | $2,076,300 | $1,665,483 | $410,817 |
| 2020 | $24,009 | $2,055,011 | $1,648,406 | $406,605 |
| 2019 | $23,790 | $2,014,718 | $1,616,085 | $398,633 |
| 2018 | $23,498 | $1,975,215 | $1,584,398 | $390,817 |
| 2017 | $23,444 | $1,936,486 | $1,553,332 | $383,154 |
| 2016 | $22,875 | $1,898,517 | $1,522,875 | $375,642 |
| 2015 | $14,062 | $1,144,356 | $904,013 | $240,343 |
| 2014 | -- | $1,090,861 | $886,305 | $204,556 |
Mortgage History
| Date | Status | Loan Amount | Loan Type |
|---|---|---|---|
| Open | $2,825,000 | New Conventional | |
| Closed | $2,825,000 | New Conventional | |
| Previous Owner | $1,122,600 | New Conventional | |
| Previous Owner | $1,312,500 | Adjustable Rate Mortgage/ARM | |
| Previous Owner | $450,000 | Credit Line Revolving | |
| Previous Owner | $761,000 | New Conventional | |
| Previous Owner | $1,261,000 | Stand Alone Refi Refinance Of Original Loan | |
| Previous Owner | $1,050,000 | Unknown | |
| Previous Owner | $480,000 | Purchase Money Mortgage |
Deed History
| Date | Type | Sale Price | Title Company |
|---|---|---|---|
| Grant Deed | $2,825,000 | Chicago Title Company | |
| Grant Deed | $2,825,000 | Chicago Title Company | |
| Deed | -- | None Listed On Document | |
| Grant Deed | $1,875,000 | Old Republic Title Company | |
| Interfamily Deed Transfer | -- | Old Republic Title Company | |
| Grant Deed | $1,050,000 | Fidelity National Title Co | |
| Grant Deed | $1,050,000 | Fidelity National Title Co | |
| Trustee Deed | $1,080,000 | Accommodation | |
| Interfamily Deed Transfer | -- | New Century Title Company |
Similar Homes in the area
Source: MLSListings
MLS Number: ML81973280
APN: 537-07-016
- 16227 Maya Way
- 00 Mireval Rd
- 17516 High St
- 17220 Phillips Ave
- 17148 Mill Rise Way
- 17655 Tourney Rd
- 17435 Phillips Ave
- 16890 Cypress Way
- 15651 Kennedy Rd
- 107 Kennedy Ct
- 17180 Crescent Dr
- 16420 S Kennedy Rd
- 348 Johnson Ave
- 16491 S Kennedy Rd
- 140 Twin Oaks Dr
- 201 Loma Alta Ave
- 0 Twin Oaks Dr Unit ML81936703
- 105 Highland Ave
- 205 Wooded View Dr
- 255 Johnson Ave
