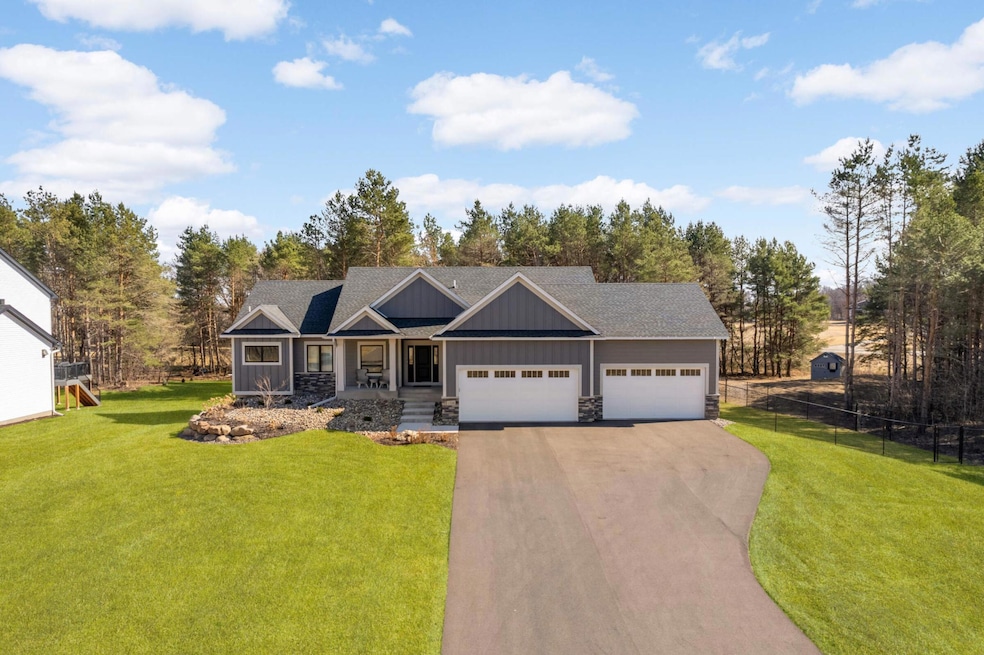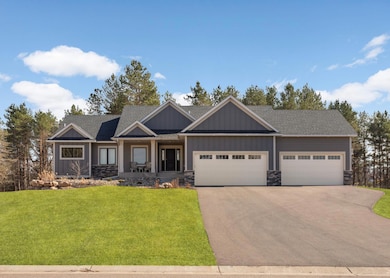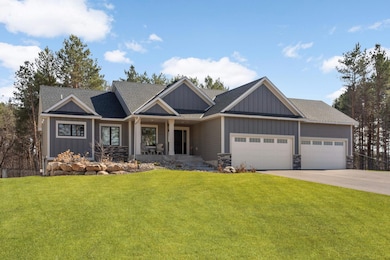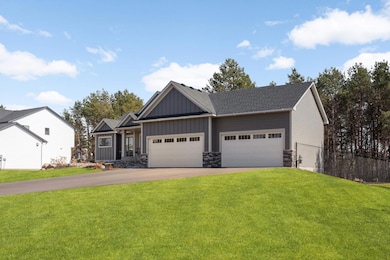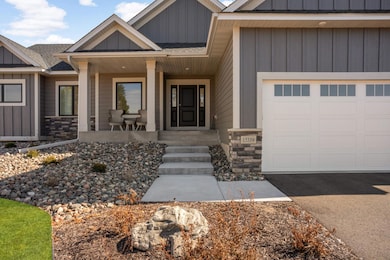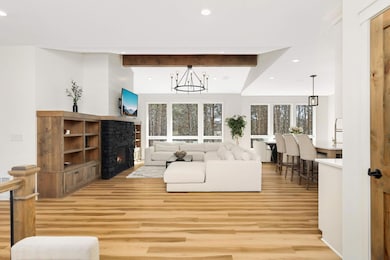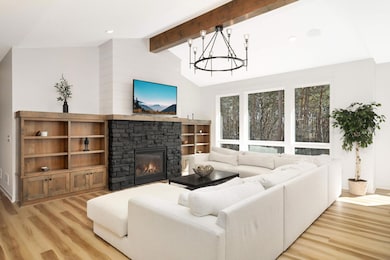
15359 Quamba St NE Ham Lake, MN 55304
Estimated payment $5,626/month
Highlights
- No HOA
- Home Office
- 1-Story Property
- McKinley Elementary School Rated A-
- 4 Car Attached Garage
- Forced Air Heating and Cooling System
About This Home
Nestled on a wooded 2+ acre lot, built in 2024 by Lang Builders rambler blends elegance with modern comfort. 3262 finished Sq Ft with over 1,800 sq. ft. on the main level. Open and functional floor plan features a gourmet kitchen with custom cabinetry and granite countertops, living room with a stunning stone fireplace and floor-to-ceiling Marvin windows that flood the space with natural light, while an 8-ft patio door leads to a maintenance-free Trex deck. The primary suite offers a spa-like ensuite with a soaking tub, tiled walk-in shower, and spacious walk-in closet. A dedicated office with French doors and a laundry room with built-in cabinetry add to the home's thoughtful design. The walkout lower level is built for entertaining, featuring a wet bar, family room with fireplace, three large bedrooms, a full bath, and ample storage. Additional highlights include soft-close cabinetry, built-in speakers, and an insulated 4-car garage. A rare blend of luxury, craftsmanship, and tranquility—this is more than a home, it’s a retreat. Wooded lot with plenty of space for trails for outdoor recreation. Big open pad for gardening, perfect for outdoor enthusiasts!
Open House Schedule
-
Thursday, April 24, 20252:00 to 4:00 pm4/24/2025 2:00:00 PM +00:004/24/2025 4:00:00 PM +00:00Add to Calendar
-
Thursday, April 24, 20254:00 to 6:00 pm4/24/2025 4:00:00 PM +00:004/24/2025 6:00:00 PM +00:00Add to Calendar
Home Details
Home Type
- Single Family
Est. Annual Taxes
- $878
Year Built
- Built in 2024
Lot Details
- 2.15 Acre Lot
- Lot Dimensions are 228x542x204x396
Parking
- 4 Car Attached Garage
- Insulated Garage
- Garage Door Opener
Home Design
- Architectural Shingle Roof
Interior Spaces
- 1-Story Property
- Stone Fireplace
- Family Room with Fireplace
- Living Room with Fireplace
- Dining Room
- Home Office
- Washer and Dryer Hookup
Kitchen
- Built-In Oven
- Cooktop
- Microwave
- Dishwasher
Bedrooms and Bathrooms
- 4 Bedrooms
Finished Basement
- Walk-Out Basement
- Basement Fills Entire Space Under The House
- Sump Pump
- Drain
- Basement Storage
Eco-Friendly Details
- Air Exchanger
Utilities
- Forced Air Heating and Cooling System
- Humidifier
- Well
Community Details
- No Home Owners Association
- Evergreen Estates Subdivision
Listing and Financial Details
- Assessor Parcel Number 213223130017
Map
Home Values in the Area
Average Home Value in this Area
Tax History
| Year | Tax Paid | Tax Assessment Tax Assessment Total Assessment is a certain percentage of the fair market value that is determined by local assessors to be the total taxable value of land and additions on the property. | Land | Improvement |
|---|---|---|---|---|
| 2025 | $3,336 | $751,000 | $164,200 | $586,800 |
| 2024 | $3,336 | $383,000 | $164,200 | $218,800 |
| 2023 | $446 | $132,300 | $132,300 | $0 |
| 2022 | $145 | $123,300 | $123,300 | $0 |
Property History
| Date | Event | Price | Change | Sq Ft Price |
|---|---|---|---|---|
| 03/27/2025 03/27/25 | For Sale | $995,000 | +0.5% | $305 / Sq Ft |
| 07/31/2024 07/31/24 | Sold | $990,000 | -1.0% | $303 / Sq Ft |
| 07/10/2024 07/10/24 | For Sale | $999,900 | 0.0% | $307 / Sq Ft |
| 07/09/2024 07/09/24 | Pending | -- | -- | -- |
| 01/09/2024 01/09/24 | For Sale | $999,900 | -- | $307 / Sq Ft |
Deed History
| Date | Type | Sale Price | Title Company |
|---|---|---|---|
| Deed | $990,000 | -- | |
| Deed | $139,900 | -- |
Mortgage History
| Date | Status | Loan Amount | Loan Type |
|---|---|---|---|
| Open | $887,831 | New Conventional |
Similar Homes in the area
Source: NorthstarMLS
MLS Number: 6684447
APN: 21-32-23-13-0017
- XXX Urbank St NE
- 2465 154th Ave NE
- 15383 Vermillion St NE
- 2510 152nd Ln NE
- 15015 W Vermillion Cir NE
- 2746 154th Ln NE
- 15323 Bataan St NE
- 2129 158th Ln NE
- 17939 Staples St
- 4822 148th Ave NE
- 4864 148th Ave NE
- 2907 Westlund Dr NE
- 1904 N Ham Lake Dr NE
- 4933 149th Ave NE
- 2818 162nd Ave NE
- 0000 Xylite St NE
- 14315 Staples St NE
- 17962 Taconite St NE
- 17984 Taconite St NE
- 16140 Central Ave NE
