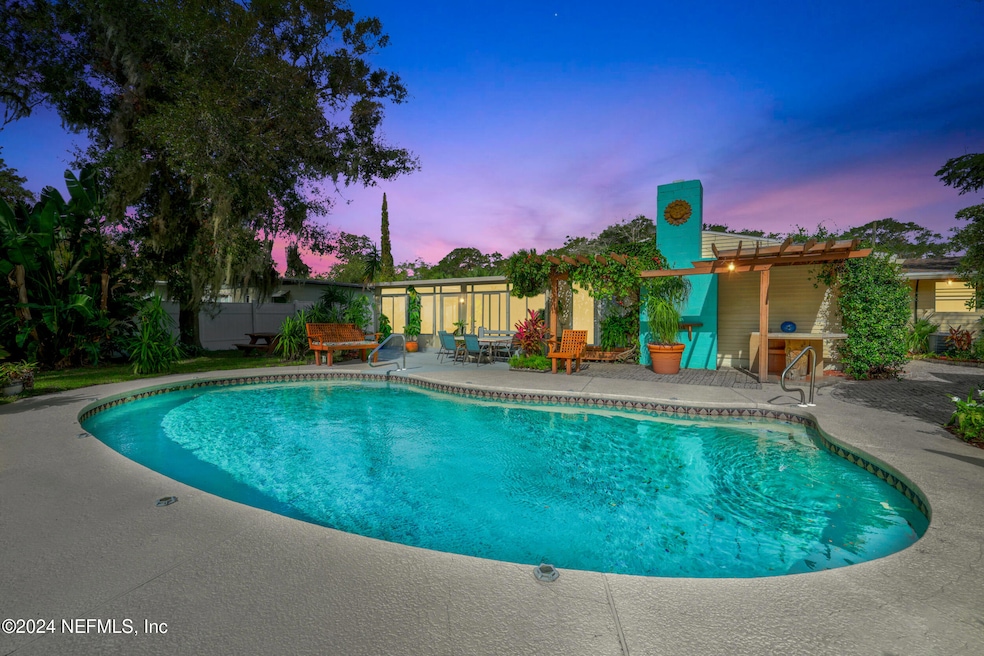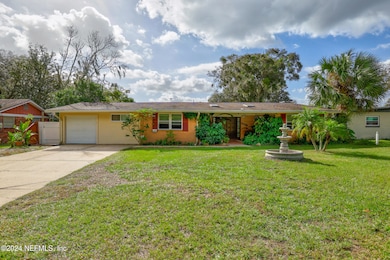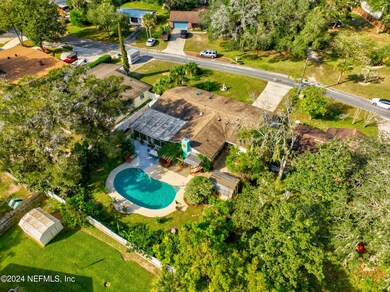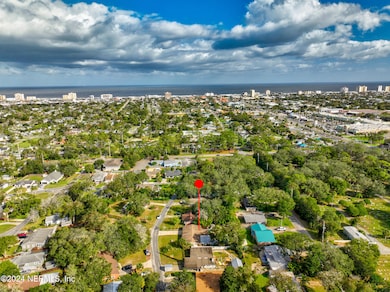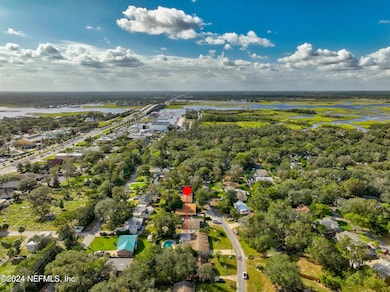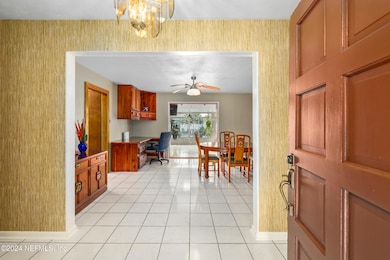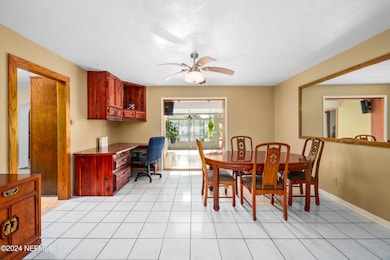
1536 3rd Ave N Jacksonville Beach, FL 32250
Estimated payment $4,346/month
Highlights
- 1 Fireplace
- No HOA
- Living Room
- Duncan U. Fletcher High School Rated A-
- 1 Car Attached Garage
- Security System Owned
About This Home
Welcome to 1536 3rd Avenue N, Jacksonville Beach, where tranquility meets coastal living. This peaceful 3-bedroom, 2-bathroom home is nestled in a serene neighborhood lined with mature trees, offering the perfect escape from the hustle and bustle. Designed for family and friends, the spacious living room flows seamlessly into a large Florida room, which opens to a stunning backyard oasis. Relax by the sparkling swimming pool or host unforgettable gatherings in the expansive yard.
An oversized single-car garage with a workshop adds convenience and functionality. Situated close to popular restaurants like TacoLu and Angie's Subs, and less than 2 miles from Oceanfront Park and the Jacksonville Beach Pier, this home truly has it all. Don't miss your chance to enjoy this peaceful retreat. Call today to schedule your tour!
Home Details
Home Type
- Single Family
Est. Annual Taxes
- $8,279
Year Built
- Built in 1963 | Remodeled
Lot Details
- 0.26 Acre Lot
- North Facing Home
- Back Yard Fenced
- Front and Back Yard Sprinklers
Parking
- 1 Car Attached Garage
Home Design
- Shingle Roof
Interior Spaces
- 2,074 Sq Ft Home
- 1-Story Property
- Ceiling Fan
- 1 Fireplace
- Entrance Foyer
- Family Room
- Living Room
- Dining Room
Kitchen
- Electric Range
- Microwave
- Dishwasher
- Disposal
Flooring
- Carpet
- Tile
- Terrazzo
Bedrooms and Bathrooms
- 3 Bedrooms
- Split Bedroom Floorplan
- 2 Full Bathrooms
- Bathtub and Shower Combination in Primary Bathroom
Home Security
- Security System Owned
- Fire and Smoke Detector
Schools
- San Pablo Elementary School
- Fletcher Jr High Middle School
- Duncan Fletcher High School
Utilities
- Central Heating and Cooling System
- Heat Pump System
- Electric Water Heater
- Water Softener is Owned
Community Details
- No Home Owners Association
- Pine Grove Subdivision
Listing and Financial Details
- Assessor Parcel Number 1780490000
Map
Home Values in the Area
Average Home Value in this Area
Tax History
| Year | Tax Paid | Tax Assessment Tax Assessment Total Assessment is a certain percentage of the fair market value that is determined by local assessors to be the total taxable value of land and additions on the property. | Land | Improvement |
|---|---|---|---|---|
| 2024 | $8,279 | $493,994 | $250,480 | $243,514 |
| 2023 | $8,279 | $471,984 | $282,800 | $189,184 |
| 2022 | $7,079 | $420,054 | $262,600 | $157,454 |
| 2021 | $6,452 | $354,397 | $226,240 | $128,157 |
| 2020 | $5,964 | $325,677 | $202,000 | $123,677 |
| 2019 | $6,015 | $326,028 | $202,000 | $124,028 |
| 2018 | $5,664 | $320,007 | $161,600 | $158,407 |
| 2017 | $5,053 | $266,849 | $105,040 | $161,809 |
| 2016 | $4,950 | $259,604 | $0 | $0 |
| 2015 | $4,734 | $242,792 | $0 | $0 |
| 2014 | $4,805 | $242,638 | $0 | $0 |
Property History
| Date | Event | Price | Change | Sq Ft Price |
|---|---|---|---|---|
| 04/11/2025 04/11/25 | Price Changed | $655,000 | -3.2% | $316 / Sq Ft |
| 03/05/2025 03/05/25 | Price Changed | $677,000 | -1.2% | $326 / Sq Ft |
| 01/20/2025 01/20/25 | Price Changed | $685,000 | -9.3% | $330 / Sq Ft |
| 11/22/2024 11/22/24 | For Sale | $755,000 | -- | $364 / Sq Ft |
Deed History
| Date | Type | Sale Price | Title Company |
|---|---|---|---|
| Warranty Deed | $185,000 | Allstate Title Group Llc | |
| Interfamily Deed Transfer | -- | -- | |
| Warranty Deed | $105,000 | -- |
Mortgage History
| Date | Status | Loan Amount | Loan Type |
|---|---|---|---|
| Open | $196,000 | New Conventional | |
| Closed | $75,520 | Credit Line Revolving | |
| Closed | $34,352 | Stand Alone Second | |
| Closed | $181,500 | Unknown | |
| Closed | $49,000 | Credit Line Revolving | |
| Closed | $148,000 | No Value Available | |
| Previous Owner | $25,000 | Credit Line Revolving | |
| Previous Owner | $99,750 | No Value Available |
Similar Homes in Jacksonville Beach, FL
Source: realMLS (Northeast Florida Multiple Listing Service)
MLS Number: 2057832
APN: 178049-0000
- 1642 5th Ave N
- 34 Jardin de Mer Place
- 1328 6th Ave N
- 14 Jardin de Mer Place
- 17 Jardin de Mer Place Unit 17
- 62 Jardin de Mer Place
- 175 Jardin de Mer Place
- 176 Jardin de Mer Place
- 104 Jardin de Mer Place
- 218 Jardin de Mer Place Unit 218
- 792 Holly Dr
- 116 Jardin de Mer Place Unit 116
- 728 Palm Tree Rd
- 1140 6th Ave N
- 1115 3rd Ave N
- 1126 1st St N Unit 202
- 21 N Beach Way
- 21 N Beach Way
- 21 N Beach Way
- 15 N Beach Way
