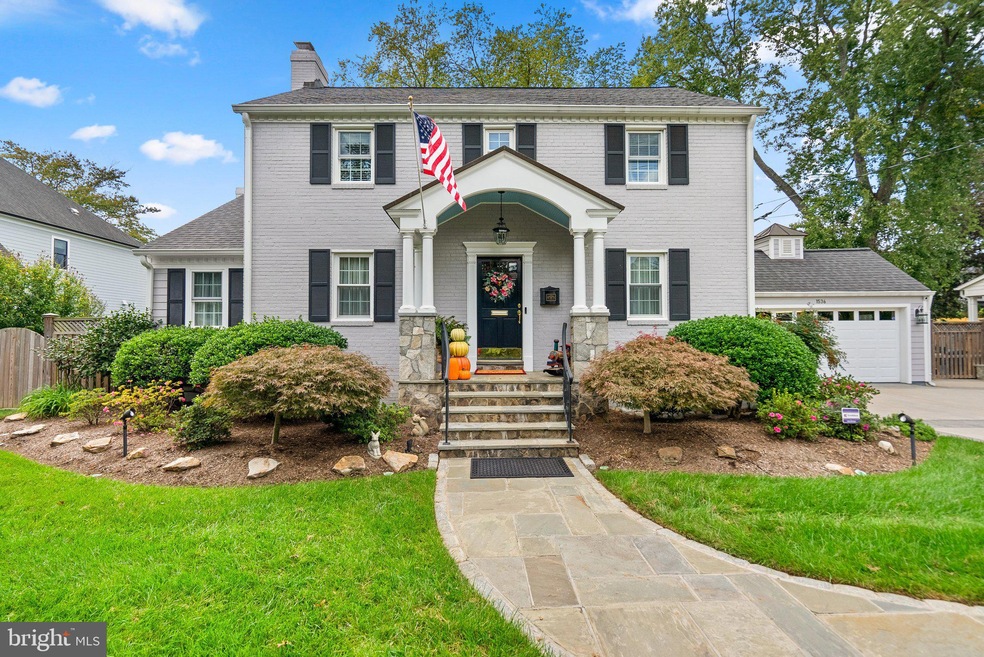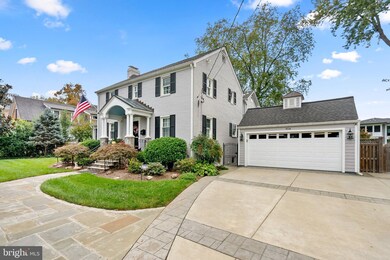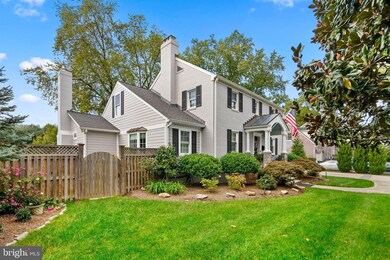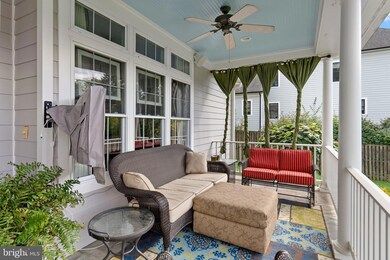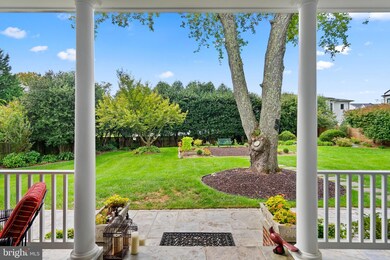
1536 Brookhaven Dr McLean, VA 22101
Highlights
- Colonial Architecture
- Recreation Room
- 2 Fireplaces
- Sherman Elementary School Rated A
- Wood Flooring
- Sun or Florida Room
About This Home
As of November 2023Nestled in a quiet, established McLean neighborhood, this stunning 4-bedroom, 3.5-bathroom home exudes timeless elegance and modern comfort, perfectly crafted for today’s living! Step inside and you will see the meticulous updates along with a seamless addition to the back of the house that includes the master bedroom suite, kitchen, family room and gorgeous covered back porch. Other features of the lovely home include rich hardwood floors, 2 gas fireplaces, custom built-ins, a main floor office and sunroom, a chef’s kitchen with a large island, walk-in pantry, coffee bar and a spacious dining area that flows to a handsome family room. The inviting back porch with slate flooring overlooks the professionally landscaped ½ acre yard, a true masterpiece offering year-round visual interest with mature plantings and over 12,000 bulbs! Four spacious bedrooms and 3 full baths are on the second level including the bright primary bedroom with a wall of windows, his and her walk-in closets, custom shelving, and bath with a steam shower, separate soaking tub, and enclosed water closet. The lower level features a rec room, large laundry room with cabinetry and loads of storage space. There’s also a detached 2 car garage with a large workshop space. The superb location just off Old Dominion with easy access to shopping, fine dining, Tysons Corner, and the Beltway and top-rated schools makes this property a true gem, welcome home!
Home Details
Home Type
- Single Family
Est. Annual Taxes
- $15,229
Year Built
- Built in 1947
Lot Details
- 0.46 Acre Lot
- Wrought Iron Fence
- Wood Fence
- Back Yard Fenced
- Property is zoned 120
Parking
- 2 Car Detached Garage
- 6 Driveway Spaces
- Parking Storage or Cabinetry
- Front Facing Garage
Home Design
- Colonial Architecture
- Brick Exterior Construction
- Block Foundation
Interior Spaces
- Property has 3 Levels
- Ceiling Fan
- 2 Fireplaces
- Window Treatments
- Family Room
- Living Room
- Combination Kitchen and Dining Room
- Den
- Recreation Room
- Sun or Florida Room
- Storage Room
- Wood Flooring
Kitchen
- Double Oven
- Cooktop
- Built-In Microwave
- Dishwasher
- Stainless Steel Appliances
- Kitchen Island
- Upgraded Countertops
- Disposal
Bedrooms and Bathrooms
- 4 Bedrooms
- En-Suite Primary Bedroom
- Walk-In Closet
- Soaking Tub
- Walk-in Shower
Laundry
- Laundry Room
- Dryer
- Washer
Improved Basement
- Heated Basement
- Laundry in Basement
Outdoor Features
- Enclosed patio or porch
- Water Fountains
- Shed
- Rain Gutters
Schools
- Franklin Sherman Elementary School
- Longfellow Middle School
- Mclean High School
Utilities
- Forced Air Heating and Cooling System
- Natural Gas Water Heater
Community Details
- No Home Owners Association
- Brookhaven Subdivision
Listing and Financial Details
- Tax Lot 2
- Assessor Parcel Number 0313 02010002
Map
Home Values in the Area
Average Home Value in this Area
Property History
| Date | Event | Price | Change | Sq Ft Price |
|---|---|---|---|---|
| 11/27/2023 11/27/23 | Sold | $1,612,500 | -2.3% | $553 / Sq Ft |
| 11/23/2023 11/23/23 | Price Changed | $1,650,000 | 0.0% | $566 / Sq Ft |
| 11/02/2023 11/02/23 | Pending | -- | -- | -- |
| 10/24/2023 10/24/23 | For Sale | $1,650,000 | -- | $566 / Sq Ft |
Tax History
| Year | Tax Paid | Tax Assessment Tax Assessment Total Assessment is a certain percentage of the fair market value that is determined by local assessors to be the total taxable value of land and additions on the property. | Land | Improvement |
|---|---|---|---|---|
| 2024 | $18,552 | $1,570,180 | $814,000 | $756,180 |
| 2023 | $15,229 | $1,322,500 | $719,000 | $603,500 |
| 2022 | $13,140 | $1,126,410 | $525,000 | $601,410 |
| 2021 | $12,739 | $1,064,670 | $510,000 | $554,670 |
| 2020 | $12,741 | $1,056,040 | $510,000 | $546,040 |
| 2019 | $12,246 | $1,015,040 | $495,000 | $520,040 |
| 2018 | $11,637 | $1,011,940 | $493,000 | $518,940 |
| 2017 | $11,981 | $1,011,940 | $493,000 | $518,940 |
| 2016 | $11,511 | $974,230 | $480,000 | $494,230 |
| 2015 | $10,827 | $950,540 | $466,000 | $484,540 |
| 2014 | $9,881 | $869,410 | $444,000 | $425,410 |
Mortgage History
| Date | Status | Loan Amount | Loan Type |
|---|---|---|---|
| Open | $1,290,000 | New Conventional | |
| Previous Owner | $557,800 | New Conventional | |
| Previous Owner | $500,700 | New Conventional | |
| Previous Owner | $605,000 | New Conventional | |
| Previous Owner | $300,000 | Purchase Money Mortgage |
Deed History
| Date | Type | Sale Price | Title Company |
|---|---|---|---|
| Warranty Deed | $1,612,500 | Chicago Title | |
| Deed | $320,000 | -- |
Similar Homes in McLean, VA
Source: Bright MLS
MLS Number: VAFX2151280
APN: 0313-02010002
- 6501 Halls Farm Ln
- 1549 Brookhaven Dr
- 6513 Hitt Ave
- 1616 6th Place
- 6506 Old Chesterbrook Rd
- 6456 Madison Ct
- 6403 Old Dominion Dr
- 1428 Waggaman Cir
- 1588 Forest Villa Ln
- 6330 Cross St
- 6329 Linway Terrace
- 1564 Forest Villa Ln
- 1554 Forest Villa Ln
- 6519 Brawner St
- 1718 Chateau Ct
- 6346 Old Dominion Dr
- 1533 Longfellow St
- 1669 East Ave
- 1603 Aerie Ln
- 1705 East Ave
