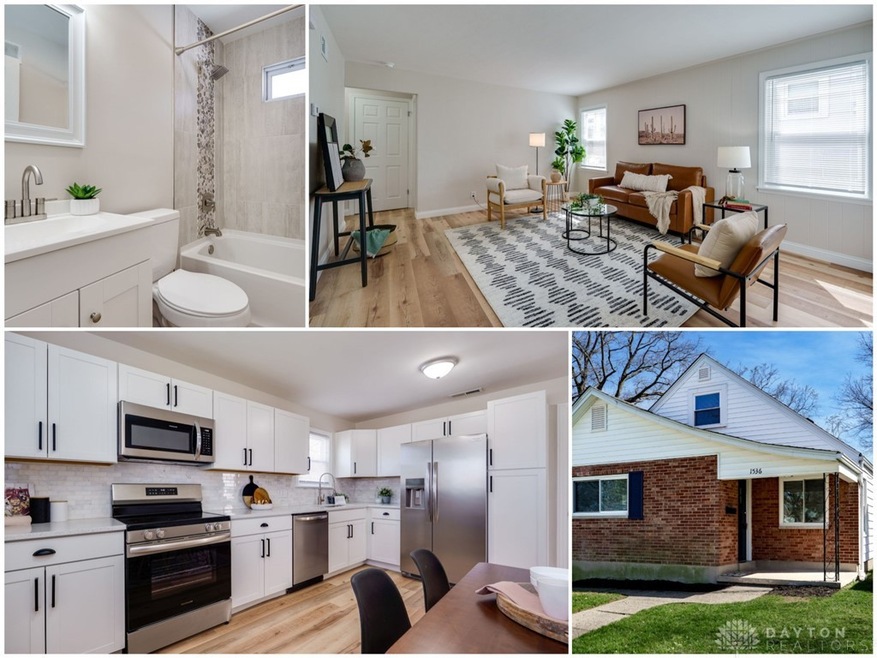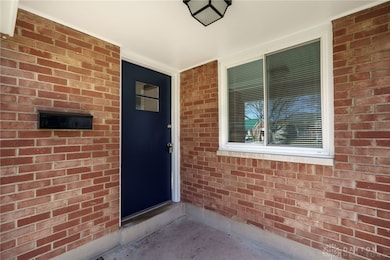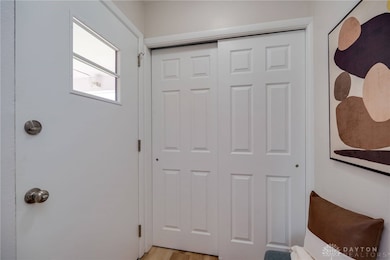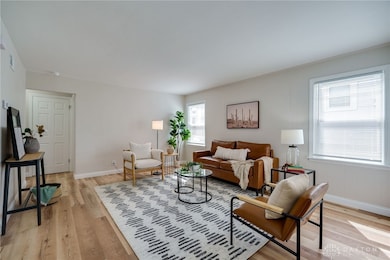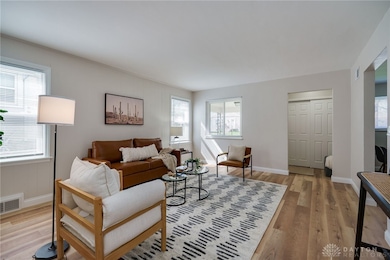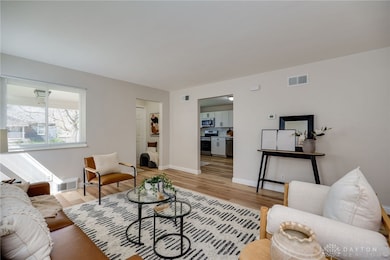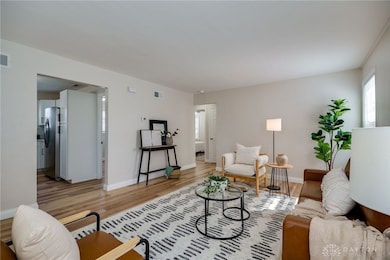
1536 Cardington Rd Dayton, OH 45409
Estimated payment $1,370/month
Highlights
- Quartz Countertops
- No HOA
- Walk-In Closet
- Southdale Elementary School Rated A-
- 2 Car Detached Garage
- Bathroom on Main Level
About This Home
Welcome to 1536 Cardington Rd, a beautifully updated 3-bedroom, 1-bathroom home offering 1,055 sq ft of comfortable living space. This home has been fully renovated with all the right upgrades, including new A/C, water heater, garage roof, LVP flooring, carpet, quartz countertops, stainless steel appliances, LED lighting throughout, and more.Enter into the inviting living room, where large windows fill the space with natural light. The new LVP flooring adds warmth and durability, creating the perfect spot to unwind or host friends and family.The eat-in kitchen has been fully remodeled and looks incredible. It features bright white cabinets, black hardware, new countertops, and brand new stainless steel appliances. There’s plenty of space for a dining table, making this kitchen both functional and stylish.Two main-level bedrooms are located just off the hallway. Both rooms include new carpet and LED lighting.The updated bathroom is clean and modern, with matching LVP flooring, a new vanity, fresh fixtures, and stylish finishes throughout.The utility room adds convenience with space for laundry and storage, keeping your daily routines simple and organized.Head upstairs to discover the spacious primary bedroom, which spans the entire second level. With all-new carpet and a generous walk-in closet, this private retreat offers plenty of room to relax and recharge. Plus there is a bonus room perfect for storage. Outside, the two-car detached garage is perfect for parking, storage, or a workshop setup. The new roof on the garage adds even more value to this move-in ready home. Don't wait, schedule your tour today!
Listing Agent
Streetlight Realty LLC Brokerage Phone: (937) 626-4181 License #2020008940
Home Details
Home Type
- Single Family
Est. Annual Taxes
- $2,075
Year Built
- 1949
Lot Details
- 5,798 Sq Ft Lot
Parking
- 2 Car Detached Garage
Home Design
- 1,055 Sq Ft Home
- Slab Foundation
- Aluminum Siding
- Vinyl Siding
Kitchen
- Range
- Microwave
- Dishwasher
- Quartz Countertops
Bedrooms and Bathrooms
- 3 Bedrooms
- Walk-In Closet
- Bathroom on Main Level
- 1 Full Bathroom
Utilities
- Central Air
- Heating System Uses Natural Gas
Community Details
- No Home Owners Association
- Berkeley Heights Subdivision
Listing and Financial Details
- Assessor Parcel Number N64-00308-0021
Map
Home Values in the Area
Average Home Value in this Area
Tax History
| Year | Tax Paid | Tax Assessment Tax Assessment Total Assessment is a certain percentage of the fair market value that is determined by local assessors to be the total taxable value of land and additions on the property. | Land | Improvement |
|---|---|---|---|---|
| 2024 | $2,075 | $42,310 | $14,010 | $28,300 |
| 2023 | $2,075 | $42,310 | $14,010 | $28,300 |
| 2022 | $1,538 | $28,080 | $9,280 | $18,800 |
| 2021 | $1,425 | $28,080 | $9,280 | $18,800 |
| 2020 | $1,429 | $28,080 | $9,280 | $18,800 |
| 2019 | $1,455 | $26,160 | $9,280 | $16,880 |
| 2018 | $1,462 | $26,160 | $9,280 | $16,880 |
| 2017 | $1,349 | $26,160 | $9,280 | $16,880 |
| 2016 | $1,390 | $25,630 | $9,280 | $16,350 |
| 2015 | $2,002 | $25,630 | $9,280 | $16,350 |
| 2014 | $2,002 | $25,630 | $9,280 | $16,350 |
| 2012 | -- | $27,780 | $9,240 | $18,540 |
Property History
| Date | Event | Price | Change | Sq Ft Price |
|---|---|---|---|---|
| 04/23/2025 04/23/25 | Pending | -- | -- | -- |
| 04/21/2025 04/21/25 | For Sale | $214,900 | -- | $204 / Sq Ft |
Deed History
| Date | Type | Sale Price | Title Company |
|---|---|---|---|
| Warranty Deed | $100,400 | Partners Land Title | |
| Warranty Deed | $107,000 | Hallmark Title | |
| Deed | -- | -- |
Mortgage History
| Date | Status | Loan Amount | Loan Type |
|---|---|---|---|
| Previous Owner | $35,000 | Future Advance Clause Open End Mortgage | |
| Previous Owner | $12,046 | Unknown | |
| Previous Owner | $85,500 | Fannie Mae Freddie Mac | |
| Previous Owner | $105,346 | FHA |
Similar Homes in Dayton, OH
Source: Dayton REALTORS®
MLS Number: 932404
APN: N64-00308-0021
- 1536 Cardington Rd
- 1496 Melrose Ave
- 1364 Melrose Ave
- 1300 Central Park Ave
- 1449 Stockton Ave
- 1584 Constance Ave
- 1272 Elmdale Dr
- 1297 Southlyn Dr
- 1500 Constance Ave
- 2528 Hilton Dr
- 1555 Bowman Ave
- 3121 Grist Mill Ct
- 3285 Southdale Dr Unit 4
- 1611 Sacramento Ave
- 3371 Southdale Dr Unit 4
- 3341 Beaumonde Ln
- 1314 Ridgeview Ave
- 1624 Carrollton Ave
- 3421 Southdale Dr
- 1615 Carrollton Ave
