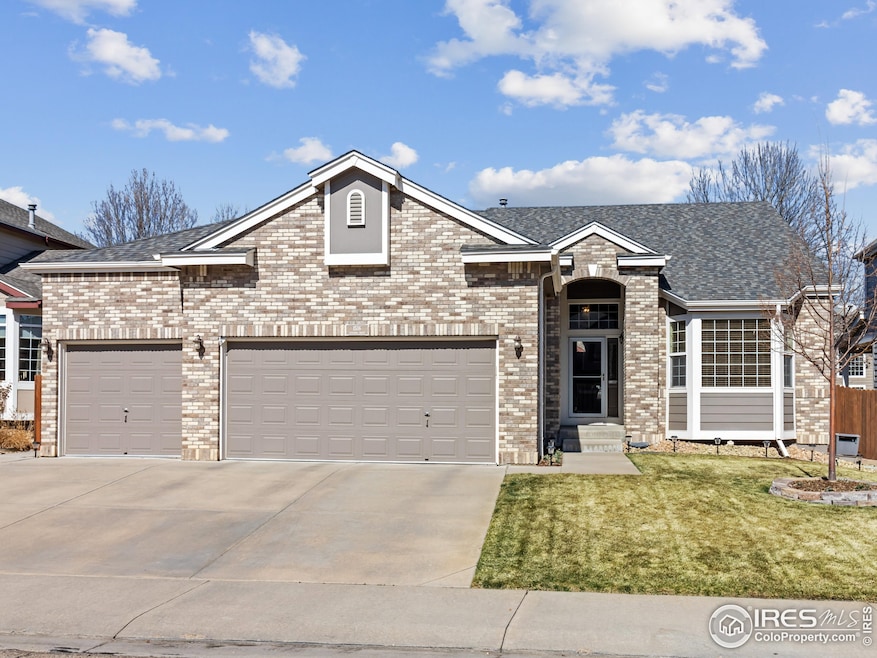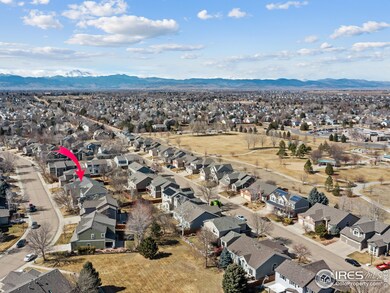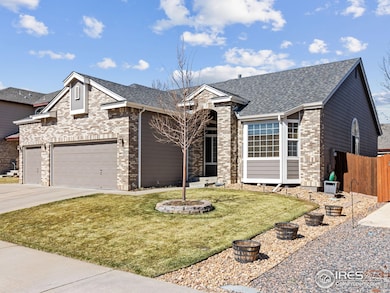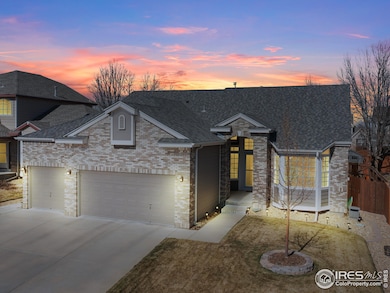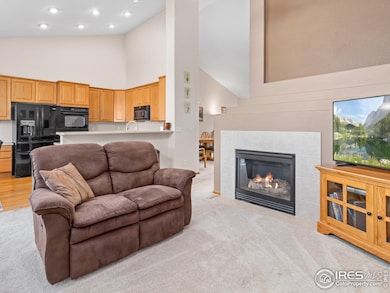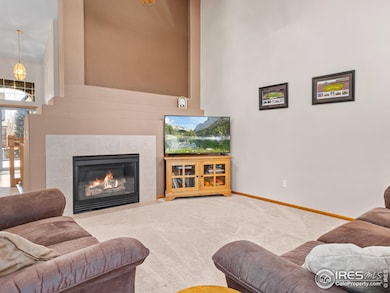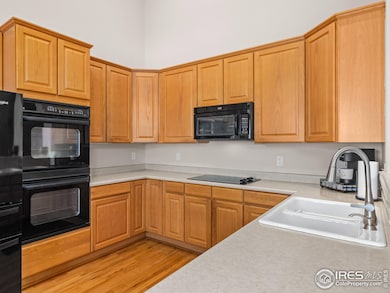
1536 Goshawk Dr Longmont, CO 80504
East Side NeighborhoodEstimated payment $4,462/month
Highlights
- Very Popular Property
- Open Floorplan
- Home Office
- Fall River Elementary School Rated A-
- Wood Flooring
- Double Oven
About This Home
Beautiful ranch home in Quail Crossing with an abundance of room. 4 bedrooms on the main level and 2 finished bedrooms in the basement. The open floor plan has soaring ceilings for lots of volume. Lovely kitchen offers a glass cooktop and double ovens. Built in desk for convenience. Eating area plus a separate dining room for those friends and family gatherings. Two separate living areas plus lots of room to expand to the basement. Nice backyard with a shed. Very convenient to Stephen Day Park and Union Reservoir. Easy access to Denver, Boulder and Northern Colorado. NO metro district tax! Don't let this one slip through your fingers. Add viewing this one to your to do list! Buyer to verify all information is correct.
Open House Schedule
-
Sunday, April 27, 202512:00 to 2:00 pm4/27/2025 12:00:00 PM +00:004/27/2025 2:00:00 PM +00:00Add to Calendar
Home Details
Home Type
- Single Family
Est. Annual Taxes
- $3,389
Year Built
- Built in 2002
Lot Details
- 7,058 Sq Ft Lot
- Wood Fence
- Sprinkler System
HOA Fees
- $50 Monthly HOA Fees
Parking
- 3 Car Attached Garage
Home Design
- Brick Veneer
- Wood Frame Construction
- Composition Roof
Interior Spaces
- 2,517 Sq Ft Home
- 1-Story Property
- Open Floorplan
- Gas Fireplace
- Window Treatments
- Family Room
- Dining Room
- Home Office
- Basement Fills Entire Space Under The House
- Storm Doors
Kitchen
- Eat-In Kitchen
- Double Oven
- Microwave
- Dishwasher
- Disposal
Flooring
- Wood
- Carpet
Bedrooms and Bathrooms
- 4 Bedrooms
Laundry
- Laundry on main level
- Dryer
- Washer
Outdoor Features
- Patio
- Exterior Lighting
Schools
- Fall River Elementary School
- Trail Ridge Middle School
- Skyline High School
Utilities
- Forced Air Heating and Cooling System
Community Details
- Quail Crossing Flg 2 Subdivision
Listing and Financial Details
- Assessor Parcel Number R0141651
Map
Home Values in the Area
Average Home Value in this Area
Tax History
| Year | Tax Paid | Tax Assessment Tax Assessment Total Assessment is a certain percentage of the fair market value that is determined by local assessors to be the total taxable value of land and additions on the property. | Land | Improvement |
|---|---|---|---|---|
| 2024 | $3,343 | $42,130 | $5,173 | $36,957 |
| 2023 | $3,343 | $42,130 | $8,857 | $36,957 |
| 2022 | $2,803 | $35,278 | $6,658 | $28,620 |
| 2021 | $2,840 | $36,294 | $6,850 | $29,444 |
| 2020 | $2,546 | $33,355 | $5,148 | $28,207 |
| 2019 | $2,505 | $33,355 | $5,148 | $28,207 |
| 2018 | $2,124 | $29,556 | $5,184 | $24,372 |
| 2017 | $2,769 | $32,676 | $5,731 | $26,945 |
| 2016 | $2,607 | $27,279 | $7,244 | $20,035 |
| 2015 | $2,485 | $22,670 | $5,254 | $17,416 |
| 2014 | $2,117 | $22,670 | $5,254 | $17,416 |
Property History
| Date | Event | Price | Change | Sq Ft Price |
|---|---|---|---|---|
| 04/14/2025 04/14/25 | For Sale | $739,900 | -- | $294 / Sq Ft |
Deed History
| Date | Type | Sale Price | Title Company |
|---|---|---|---|
| Warranty Deed | $283,020 | Stewart Title |
Mortgage History
| Date | Status | Loan Amount | Loan Type |
|---|---|---|---|
| Open | $291,306 | VA | |
| Closed | $278,393 | VA | |
| Closed | $40,000 | Unknown | |
| Closed | $258,500 | Unknown | |
| Closed | $254,700 | No Value Available |
Similar Homes in Longmont, CO
Source: IRES MLS
MLS Number: 1031134
APN: 1205364-08-013
- 1534 Chukar Dr
- 1526 Chukar Dr
- 1022 Morning Dove Dr
- 1427 Deerwood Dr
- 1416 Bluemoon Dr
- 330 High Point Dr Unit 102
- 1419 Red Mountain Dr Unit 15
- 1215 Monarch Dr
- 1433 Moonlight Dr
- 930 Button Rock Dr Unit N80
- 930 Button Rock Dr Unit Q102
- 930 Button Rock Dr Unit J59
- 1826 Sunshine Ave
- 1421 Rustic Dr
- 1451 Moonlight Dr
- 1463 Moonlight Dr
- 1435 Rustic Dr
- 1219 Cedarwood Dr
- 1512 Lasalle Way
- 1508 Aspenwood Ln
