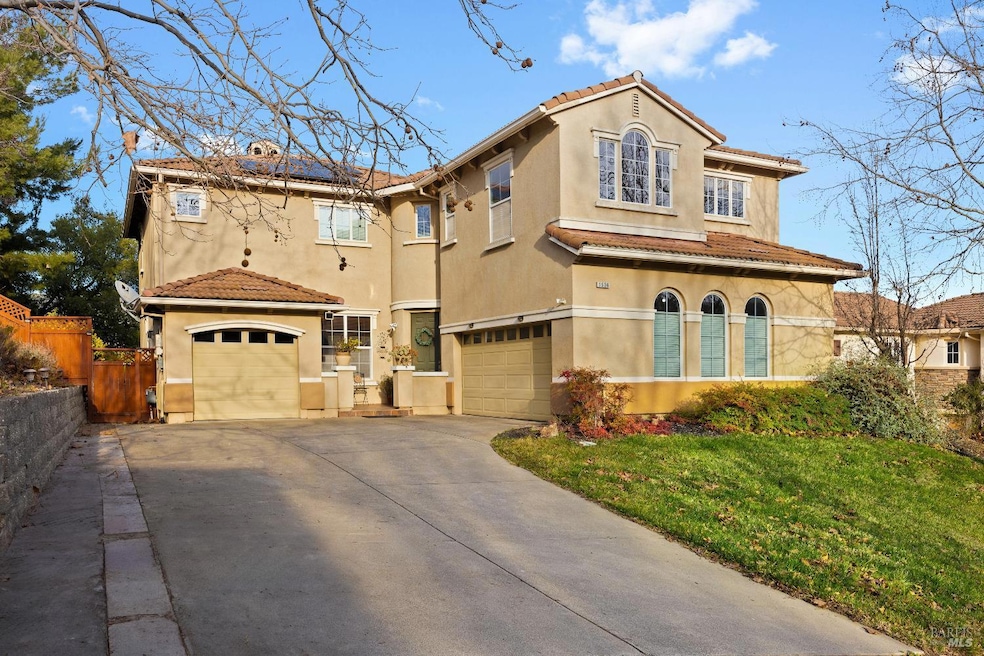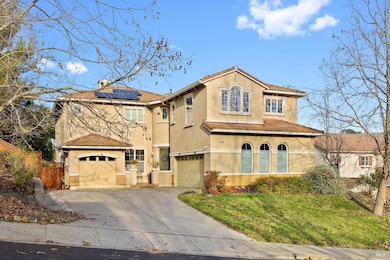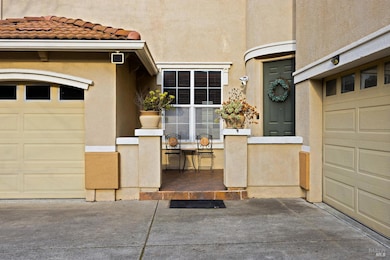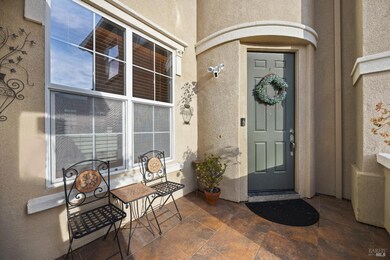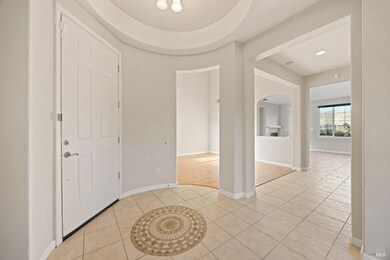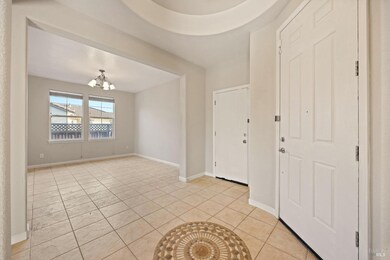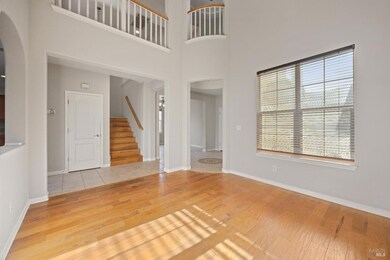
1536 Landmark Dr Vallejo, CA 94591
Hiddenbrooke NeighborhoodHighlights
- On Golf Course
- Granite Countertops
- Family Room Off Kitchen
- Soaking Tub in Primary Bathroom
- Formal Dining Room
- 3 Car Attached Garage
About This Home
As of March 2025Experience luxury living in the serene Hiddenbrooke community with this stunning 4BD, 2.5BA home. The main level greets you with a charming patio leading into a welcoming foyer that flows seamlessly into a formal living room. The open-concept kitchen and family room invite you to relax by the cozy fireplace. The kitchen is a chef's dream, boasting a spacious granite-topped island, breakfast nook, abundant cabinetry, and a butler's pantry connecting to the formal dining room. Completing the main floor is a versatile den, ideal for a home office, and a conveniently located half bath. Upstairs, French doors open to reveal a grand primary suite, featuring a large walk-in closet and a spa-inspired ensuite bathroom with dual vanities, a soaking tub, and a separate shower. Down the hall, an elevated loft overlooks the living room, adding architectural charm. A spacious laundry room, three well-appointed bedrooms, and a full bathroom complete the upper level. The backyard is an oasis of tranquility with a large patio surrounded by lush landscaping and scenic golf course views. A three-car garage provides plenty of parking and storage options. This exceptional home is ideally located just minutes from HWY 80, offering easy access to a variety of shopping and dining options.
Home Details
Home Type
- Single Family
Est. Annual Taxes
- $15,354
Year Built
- Built in 2002
Lot Details
- 10,210 Sq Ft Lot
- On Golf Course
HOA Fees
- $9 Monthly HOA Fees
Parking
- 3 Car Attached Garage
- Garage Door Opener
Property Views
- Golf Course
- Hills
Home Design
- Slab Foundation
- Tile Roof
Interior Spaces
- 2,816 Sq Ft Home
- 2-Story Property
- Family Room with Fireplace
- Family Room Off Kitchen
- Living Room
- Formal Dining Room
Kitchen
- Built-In Gas Range
- Microwave
- Dishwasher
- Kitchen Island
- Granite Countertops
Bedrooms and Bathrooms
- Primary Bedroom Upstairs
- Walk-In Closet
- Dual Vanity Sinks in Primary Bathroom
- Soaking Tub in Primary Bathroom
- Separate Shower
Laundry
- Laundry Room
- Washer and Dryer Hookup
Utilities
- Central Heating and Cooling System
Community Details
- Association fees include common areas, management
- Hiddenbrooke Association, Phone Number (866) 473-2573
Listing and Financial Details
- Assessor Parcel Number 0182-221-080
Map
Home Values in the Area
Average Home Value in this Area
Property History
| Date | Event | Price | Change | Sq Ft Price |
|---|---|---|---|---|
| 03/19/2025 03/19/25 | Sold | $730,000 | -8.6% | $259 / Sq Ft |
| 03/12/2025 03/12/25 | Pending | -- | -- | -- |
| 01/09/2025 01/09/25 | For Sale | $799,000 | -12.2% | $284 / Sq Ft |
| 03/17/2021 03/17/21 | Sold | $910,000 | 0.0% | $323 / Sq Ft |
| 03/08/2021 03/08/21 | Pending | -- | -- | -- |
| 02/27/2021 02/27/21 | For Sale | $910,000 | +37.9% | $323 / Sq Ft |
| 08/02/2018 08/02/18 | Sold | $660,000 | 0.0% | $234 / Sq Ft |
| 07/30/2018 07/30/18 | Pending | -- | -- | -- |
| 05/24/2018 05/24/18 | For Sale | $660,000 | -- | $234 / Sq Ft |
Tax History
| Year | Tax Paid | Tax Assessment Tax Assessment Total Assessment is a certain percentage of the fair market value that is determined by local assessors to be the total taxable value of land and additions on the property. | Land | Improvement |
|---|---|---|---|---|
| 2024 | $15,354 | $965,697 | $289,709 | $675,988 |
| 2023 | $14,829 | $946,763 | $284,029 | $662,734 |
| 2022 | $14,794 | $928,200 | $278,460 | $649,740 |
| 2021 | $12,459 | $910,000 | $273,000 | $637,000 |
| 2020 | $12,557 | $714,000 | $178,500 | $535,500 |
| 2019 | $12,333 | $700,000 | $175,000 | $525,000 |
| 2018 | $10,780 | $597,936 | $166,990 | $430,946 |
| 2017 | $10,491 | $586,213 | $163,716 | $422,497 |
| 2016 | $9,927 | $574,719 | $160,506 | $414,213 |
| 2015 | $9,880 | $566,088 | $158,096 | $407,992 |
| 2014 | $8,963 | $492,000 | $143,000 | $349,000 |
Mortgage History
| Date | Status | Loan Amount | Loan Type |
|---|---|---|---|
| Open | $620,500 | New Conventional | |
| Previous Owner | $80,000 | New Conventional | |
| Previous Owner | $15,000 | New Conventional | |
| Previous Owner | $260,000 | New Conventional | |
| Previous Owner | $80,000 | New Conventional | |
| Previous Owner | $717,500 | New Conventional | |
| Previous Owner | $728,000 | Commercial | |
| Previous Owner | $200,000 | New Conventional | |
| Previous Owner | $120,000 | Credit Line Revolving | |
| Previous Owner | $530,640 | VA | |
| Previous Owner | $525,279 | VA | |
| Previous Owner | $472,000 | Purchase Money Mortgage | |
| Previous Owner | $438,400 | No Value Available | |
| Closed | $100,000 | No Value Available | |
| Closed | $59,000 | No Value Available |
Deed History
| Date | Type | Sale Price | Title Company |
|---|---|---|---|
| Grant Deed | $730,000 | Wfg National Title | |
| Grant Deed | $910,000 | Old Republic Title Company | |
| Grant Deed | $660,000 | Old Republic Title Co | |
| Grant Deed | $555,000 | First American Title Company | |
| Grant Deed | $590,000 | Chicago Title Co | |
| Grant Deed | $548,500 | Chicago Title Co | |
| Interfamily Deed Transfer | -- | Chicago Title Co |
Similar Homes in Vallejo, CA
Source: San Francisco Association of REALTORS® MLS
MLS Number: 325001665
APN: 0182-221-080
- 1531 Landmark Dr
- 961 Lyndhurst Ln
- 6687 Chalk Hill Ln
- 6654 Chalk Hill Ln
- 6650 Chalk Hill Ln
- 7064 Alder Creek Rd
- 6178 Ashwell Way
- 6056 Ashwell Way
- 2238 Bennington Dr
- 4088 Summer Gate Ave
- 2302 Broadleigh Place
- 8004 Carlisle Way
- 8076 Carlisle Way
- 2743 Overlook Dr
- 3072 Overlook Dr
- 2318 Pinnacle Point
- 6461 Eagle Ridge Dr
- 6138 La Costa Ct
- 1233 Symphony Way
- 1212 Sonata Dr
