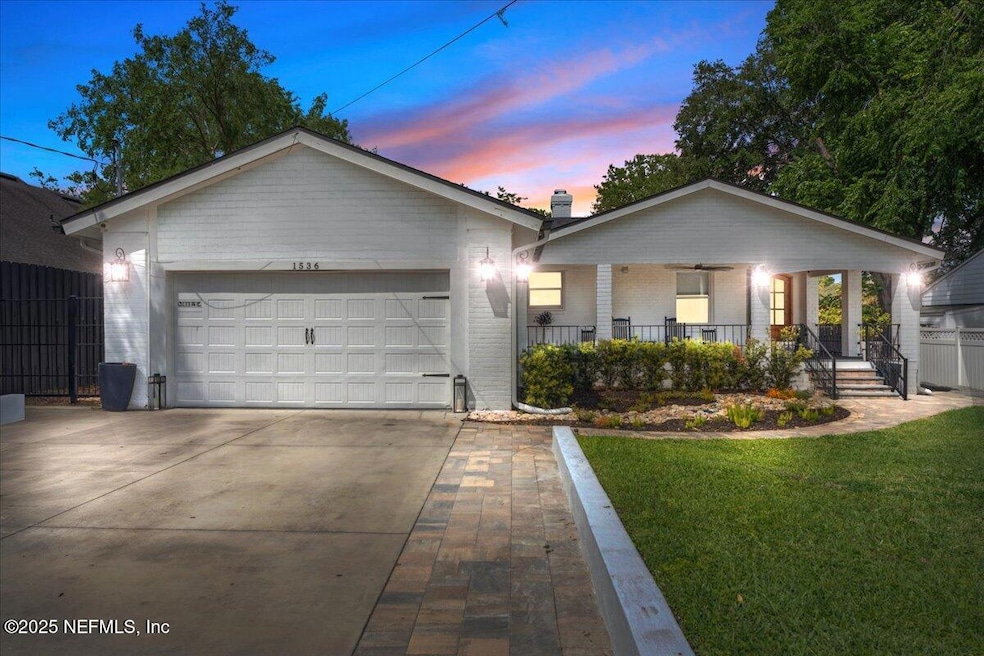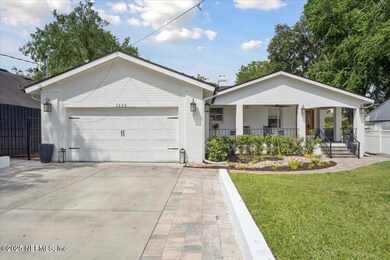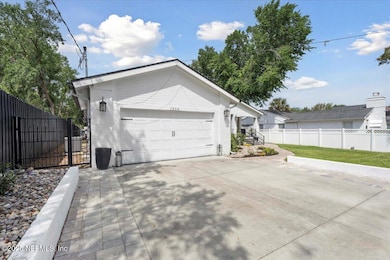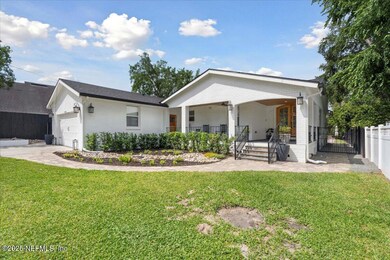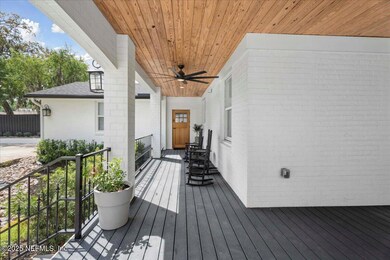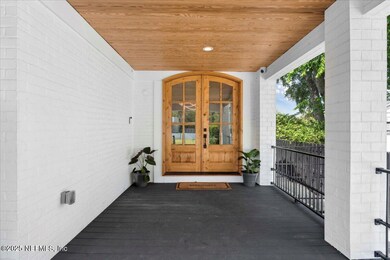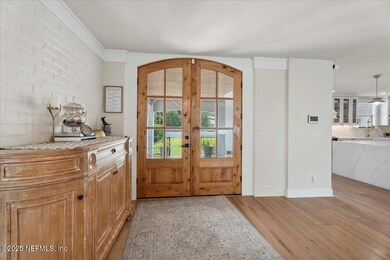
1536 Mayfair Rd Jacksonville, FL 32207
Saint Nicholas NeighborhoodEstimated payment $9,389/month
Highlights
- 75 Feet of Waterfront
- Bridge View
- Open Floorplan
- Docks
- 0.56 Acre Lot
- Midcentury Modern Architecture
About This Home
Your dream home has just become available. Total charm and quality in this completely updated home in the heart of St. Nicholas. Property features 75' of water front and a private pool. There are upgrades galore including updated chef's style kitchen w/ quartz countertop and oversized island where the quartz continues with the water fall edge. Marble inlaid backsplash, with one of kind kitchen faucet and light fixtures, new real wood flooring throughout the main living area, the updated bathrooms have custom concrete vanities and marble inlay with concrete flooring, the master bath is a showstopper with marble walls,
chandelier and a free-standing tub with an oversized shower with a bench and multiple shower heads. There is a sunroom with huge windows to give a beautiful view of the water. At the back of the house there is a mother-in-law suite. Very conveniently located near schools, shopping & downtown Jacksonville. the St Johns River just a short distance away
Home Details
Home Type
- Single Family
Est. Annual Taxes
- $12,202
Year Built
- Built in 1938 | Remodeled
Lot Details
- 0.56 Acre Lot
- Lot Dimensions are 75x 335
- 75 Feet of Waterfront
- Home fronts a canal
- Property fronts a county road
- Property is Fully Fenced
Parking
- 2 Car Garage
- Additional Parking
- Off-Street Parking
Property Views
- River
- Bridge
Home Design
- Midcentury Modern Architecture
- Shingle Roof
- Stucco
Interior Spaces
- 3,228 Sq Ft Home
- 1-Story Property
- Open Floorplan
- Ceiling Fan
- Wood Burning Fireplace
- Entrance Foyer
Kitchen
- Breakfast Area or Nook
- Eat-In Kitchen
- Breakfast Bar
- Gas Oven
- Gas Range
- Microwave
- Ice Maker
- Dishwasher
- Wine Cooler
- Kitchen Island
- Disposal
Flooring
- Wood
- Carpet
- Marble
Bedrooms and Bathrooms
- 4 Bedrooms
- In-Law or Guest Suite
- 5 Full Bathrooms
- Bathtub With Separate Shower Stall
Laundry
- Laundry in unit
- Dryer
- Front Loading Washer
Home Security
- Security Gate
- Hurricane or Storm Shutters
- Fire Sprinkler System
Outdoor Features
- Docks
- Fire Pit
- Porch
Utilities
- Central Heating and Cooling System
- Tankless Water Heater
- Water Softener is Owned
- Septic Tank
Community Details
- No Home Owners Association
- Mayfair Subdivision
Listing and Financial Details
- Assessor Parcel Number 1453840000
Map
Home Values in the Area
Average Home Value in this Area
Tax History
| Year | Tax Paid | Tax Assessment Tax Assessment Total Assessment is a certain percentage of the fair market value that is determined by local assessors to be the total taxable value of land and additions on the property. | Land | Improvement |
|---|---|---|---|---|
| 2024 | $12,202 | $501,528 | $188,100 | $313,428 |
| 2023 | $11,516 | $476,674 | $158,400 | $318,274 |
| 2022 | $9,023 | $371,731 | $158,400 | $213,331 |
| 2021 | $8,410 | $297,046 | $124,460 | $172,586 |
| 2020 | $8,341 | $291,309 | $124,460 | $166,849 |
| 2019 | $4,684 | $124,274 | $0 | $0 |
| 2018 | $4,657 | $121,957 | $0 | $0 |
| 2017 | $3,842 | $119,449 | $0 | $0 |
| 2016 | $3,855 | $116,993 | $0 | $0 |
| 2015 | $883 | $116,180 | $0 | $0 |
| 2014 | $894 | $115,258 | $0 | $0 |
Property History
| Date | Event | Price | Change | Sq Ft Price |
|---|---|---|---|---|
| 04/11/2025 04/11/25 | For Sale | $1,500,000 | +289.6% | $465 / Sq Ft |
| 12/17/2023 12/17/23 | Off Market | $385,000 | -- | -- |
| 07/19/2019 07/19/19 | Sold | $385,000 | -14.3% | $212 / Sq Ft |
| 06/20/2019 06/20/19 | Pending | -- | -- | -- |
| 05/17/2019 05/17/19 | For Sale | $449,500 | -- | $248 / Sq Ft |
Deed History
| Date | Type | Sale Price | Title Company |
|---|---|---|---|
| Quit Claim Deed | $100 | None Listed On Document | |
| Warranty Deed | $385,000 | Attorney | |
| Warranty Deed | $110,000 | Attorney |
Mortgage History
| Date | Status | Loan Amount | Loan Type |
|---|---|---|---|
| Previous Owner | $308,000 | New Conventional |
Similar Homes in Jacksonville, FL
Source: realMLS (Northeast Florida Multiple Listing Service)
MLS Number: 2081358
APN: 145384-0000
- 1515 Somerville Rd
- 1759 Planters Rd
- 1744 Lilly Rd E
- 1275 Tiber Ln
- 1790 Planters Rd
- 1529 Ferndale Place
- 1361 San Mateo Ave
- 1530 Highland Ave
- 3150 Belden Cir
- 1523 Nicholson Rd
- 3040 Walton St
- 3142 Belden Cir
- 1361 Nicholson Rd
- 3017 Belden St
- 1202 Palmer Terrace
- 2431 Holmes St
- 3009 Jolly Rd
- 2618 South St
- 2642 Peacock St
- 3675 Nicholas Cir S
