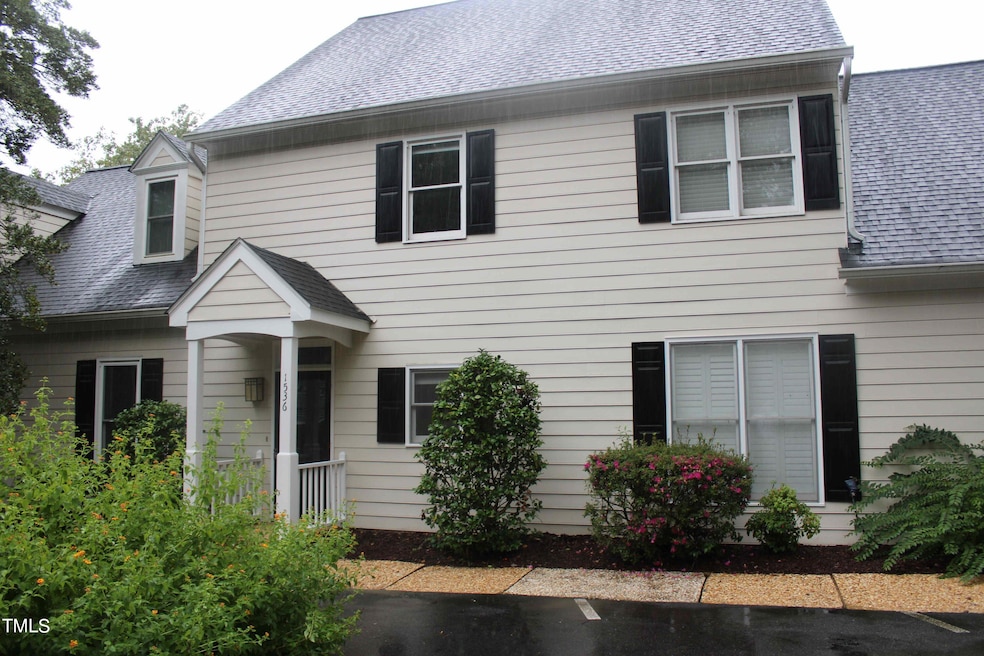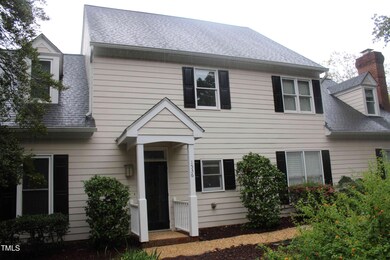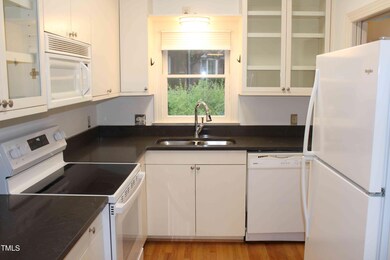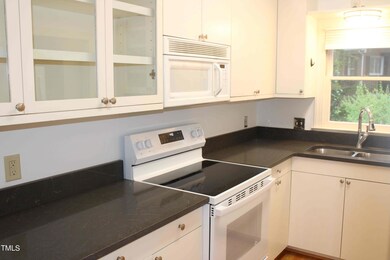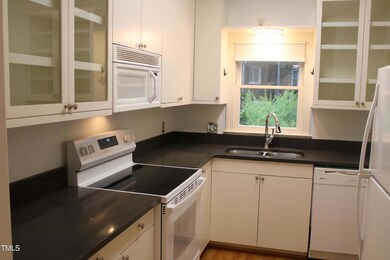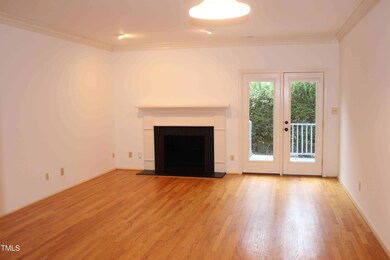
1536 Village Glenn Dr Raleigh, NC 27612
Crabtree NeighborhoodHighlights
- Deck
- Wooded Lot
- Wood Flooring
- Stough Elementary School Rated A-
- Transitional Architecture
- 4-minute walk to Glen Eden Pilot Park
About This Home
As of October 2024Great location just outside the beltline with easy access to Crabtree Valley, Rex Hospital, downtown, beltline, I-40 & Hwy 70. Also walk to Raleigh's Greenway trails. New paint, stove, refrigerator & quartz countertops; hardwoods on 1st floor, second bedroom has full bath - great for a roommate. The third floor offers a large walkup unfinished attic. Family/dining room has masonry fireplace and French door to private deck. Replaced HVAC system in 2018.
Townhouse Details
Home Type
- Townhome
Est. Annual Taxes
- $2,648
Year Built
- Built in 1985 | Remodeled
Lot Details
- 1,307 Sq Ft Lot
- Lot Dimensions are 16x46x16x45
- Property fronts a private road
- 1 Common Wall
- Northeast Facing Home
- Private Entrance
- Wooded Lot
- Landscaped with Trees
HOA Fees
- $270 Monthly HOA Fees
Home Design
- Transitional Architecture
- Slab Foundation
- Asbestos Shingle Roof
- Masonite
Interior Spaces
- 1,088 Sq Ft Home
- 2-Story Property
- Bookcases
- Crown Molding
- Wood Burning Fireplace
- Fireplace Features Masonry
- Double Pane Windows
- French Doors
- Entrance Foyer
- Great Room with Fireplace
- Combination Dining and Living Room
Kitchen
- Electric Oven
- Built-In Electric Range
- Microwave
- Dishwasher
- Disposal
Flooring
- Wood
- Carpet
- Ceramic Tile
Bedrooms and Bathrooms
- 2 Bedrooms
- Private Water Closet
- Separate Shower in Primary Bathroom
Laundry
- Laundry on upper level
- Stacked Washer and Dryer
Attic
- Attic Floors
- Unfinished Attic
Home Security
Parking
- 2 Parking Spaces
- Paved Parking
- Additional Parking
- 4 Open Parking Spaces
- Assigned Parking
Accessible Home Design
- Accessible Full Bathroom
- Visitor Bathroom
- Accessible Bedroom
- Accessible Common Area
- Accessible Kitchen
- Kitchen Appliances
- Stairway
- Accessible Closets
- Accessible Washer and Dryer
- Accessible Doors
- Accessible Entrance
Outdoor Features
- Deck
- Exterior Lighting
- Outdoor Storage
- Rain Gutters
- Front Porch
Location
- Suburban Location
Schools
- Stough Elementary School
- Oberlin Middle School
- Broughton High School
Utilities
- Cooling System Powered By Gas
- Forced Air Heating and Cooling System
- Heat Pump System
- Electric Water Heater
- Cable TV Available
Listing and Financial Details
- Assessor Parcel Number 0795352830
Community Details
Overview
- Association fees include ground maintenance, maintenance structure
- Rpm Association, Phone Number (919) 240-4045
- Village Glenn Subdivision
- Maintained Community
- Community Parking
Security
- Fire and Smoke Detector
Map
Home Values in the Area
Average Home Value in this Area
Property History
| Date | Event | Price | Change | Sq Ft Price |
|---|---|---|---|---|
| 10/30/2024 10/30/24 | Sold | $292,000 | 0.0% | $268 / Sq Ft |
| 10/01/2024 10/01/24 | Pending | -- | -- | -- |
| 09/27/2024 09/27/24 | For Sale | $292,000 | 0.0% | $268 / Sq Ft |
| 12/18/2023 12/18/23 | Off Market | $1,375 | -- | -- |
| 02/17/2023 02/17/23 | Rented | -- | -- | -- |
| 02/17/2023 02/17/23 | Rented | $1,375 | 0.0% | -- |
| 02/03/2023 02/03/23 | For Rent | $1,375 | -- | -- |
Tax History
| Year | Tax Paid | Tax Assessment Tax Assessment Total Assessment is a certain percentage of the fair market value that is determined by local assessors to be the total taxable value of land and additions on the property. | Land | Improvement |
|---|---|---|---|---|
| 2024 | $2,648 | $302,611 | $95,000 | $207,611 |
| 2023 | $2,313 | $210,333 | $65,000 | $145,333 |
| 2022 | $2,150 | $210,333 | $65,000 | $145,333 |
| 2021 | $2,067 | $210,333 | $65,000 | $145,333 |
| 2020 | $2,029 | $210,333 | $65,000 | $145,333 |
| 2019 | $1,974 | $168,606 | $65,000 | $103,606 |
| 2018 | $1,862 | $168,606 | $65,000 | $103,606 |
| 2017 | $1,774 | $168,606 | $65,000 | $103,606 |
| 2016 | $1,738 | $168,606 | $65,000 | $103,606 |
| 2015 | $1,664 | $158,773 | $56,000 | $102,773 |
| 2014 | -- | $158,773 | $56,000 | $102,773 |
Mortgage History
| Date | Status | Loan Amount | Loan Type |
|---|---|---|---|
| Open | $110,000 | Adjustable Rate Mortgage/ARM | |
| Closed | $136,000 | New Conventional | |
| Closed | $141,600 | Unknown | |
| Closed | $126,200 | Unknown | |
| Previous Owner | $135,000 | Credit Line Revolving | |
| Previous Owner | $60,200 | Credit Line Revolving | |
| Previous Owner | $91,200 | Unknown | |
| Previous Owner | $25,500 | Credit Line Revolving | |
| Previous Owner | $91,850 | Unknown |
Deed History
| Date | Type | Sale Price | Title Company |
|---|---|---|---|
| Warranty Deed | $158,000 | None Available |
Similar Homes in Raleigh, NC
Source: Doorify MLS
MLS Number: 10055161
APN: 0795.10-35-2830-000
- 2765 Rue Sans Famille
- 1601 Dunraven Dr
- 2852 Rue Sans Famille
- 2916 Rue Sans Famille
- 3125 Morningside Dr
- 3513 Eden Croft Dr
- 3616 Blue Ridge Rd
- 2720 Townedge Ct
- 1205 Glen Eden Dr
- 3158 Morningside Dr
- 1107 Daleland Dr
- 1416 Westmoreland Dr
- 3016 Sylvania Dr
- 3832 Noremac Dr
- 3358 Hampton Rd
- 1201 Bancroft St
- 4137 Gardenlake Dr
- 2405 Coley Forest Place
- 3359 Hampton Rd
- 3401 Makers Cir
