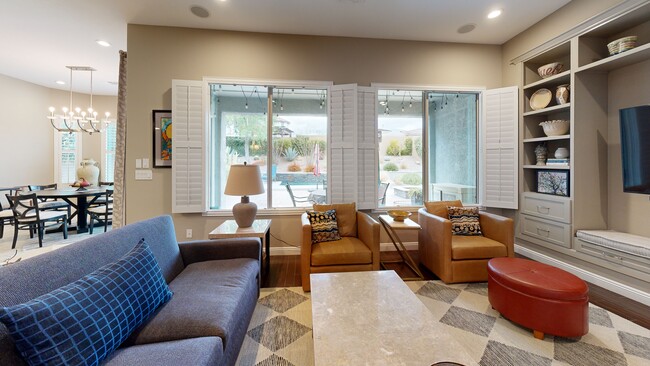
1536 W Blaylock Dr Phoenix, AZ 85085
North Gateway NeighborhoodEstimated payment $5,438/month
Highlights
- Fitness Center
- Play Pool
- Tennis Courts
- Union Park School Rated A
- Clubhouse
- Eat-In Kitchen
About This Home
Tastefully updated home in the master planned community of Fireside at Norterra! Pristine curb appeal w/ low-care desert landscape, and 3 car garage. Inside you will find a spacious great room and bonus area for dining or lounging. High ceilings, graceful archways, elegant wood-look flooring, plantation shutters, and custom palette throughout. Gourmet kitchen is comprised of espresso cabinetry, walk-in pantry, quartz counters, subway tile backsplash, stainless steel appliances, pendant & recessed lighting, island w/ breakfast bar, and eat in area. Relax in the spacious primary bedroom, showcasing a pristine ensuite w/dual sinks & designer touches! Mature landscaping keeps the backyard shady to enjoy the pool/spa. Fireside amenities include gym, pools, tennis courts and more! Lastly, the lovely backyard includes a covered patio, extended seating area w/a fireplace, built-in BBQ, and a refreshing spa! Your new home is waiting for you, act now!
Home Details
Home Type
- Single Family
Est. Annual Taxes
- $4,082
Year Built
- Built in 2012
Lot Details
- 9,411 Sq Ft Lot
- Desert faces the front and back of the property
- Block Wall Fence
HOA Fees
- $158 Monthly HOA Fees
Parking
- 2 Open Parking Spaces
- 3 Car Garage
Home Design
- Brick Exterior Construction
- Wood Frame Construction
- Tile Roof
- Stucco
Interior Spaces
- 2,673 Sq Ft Home
- 1-Story Property
- Ceiling height of 9 feet or more
- Ceiling Fan
- Double Pane Windows
- Low Emissivity Windows
- Tile Flooring
Kitchen
- Eat-In Kitchen
- Breakfast Bar
- Gas Cooktop
- Built-In Microwave
- Kitchen Island
Bedrooms and Bathrooms
- 4 Bedrooms
- 2.5 Bathrooms
- Dual Vanity Sinks in Primary Bathroom
Accessible Home Design
- No Interior Steps
Outdoor Features
- Play Pool
- Fire Pit
- Built-In Barbecue
Schools
- Union Park Elementary And Middle School
- Barry Goldwater High School
Utilities
- Cooling Available
- Heating System Uses Natural Gas
- High Speed Internet
- Cable TV Available
Listing and Financial Details
- Tax Lot 140
- Assessor Parcel Number 210-20-424
Community Details
Overview
- Association fees include ground maintenance
- Aam Association, Phone Number (623) 580-5996
- Built by Pulte Homes
- Fireside At Norterra Subdivision
Amenities
- Clubhouse
- Theater or Screening Room
- Recreation Room
Recreation
- Tennis Courts
- Community Playground
- Fitness Center
- Community Pool
- Bike Trail
Map
Home Values in the Area
Average Home Value in this Area
Tax History
| Year | Tax Paid | Tax Assessment Tax Assessment Total Assessment is a certain percentage of the fair market value that is determined by local assessors to be the total taxable value of land and additions on the property. | Land | Improvement |
|---|---|---|---|---|
| 2025 | $4,082 | $46,247 | -- | -- |
| 2024 | $4,008 | $44,045 | -- | -- |
| 2023 | $4,008 | $58,910 | $11,780 | $47,130 |
| 2022 | $3,853 | $45,630 | $9,120 | $36,510 |
| 2021 | $3,971 | $42,650 | $8,530 | $34,120 |
| 2020 | $3,892 | $40,610 | $8,120 | $32,490 |
| 2019 | $3,762 | $40,310 | $8,060 | $32,250 |
| 2018 | $3,625 | $39,680 | $7,930 | $31,750 |
| 2017 | $3,490 | $38,830 | $7,760 | $31,070 |
| 2016 | $3,293 | $39,510 | $7,900 | $31,610 |
| 2015 | $2,940 | $39,550 | $7,910 | $31,640 |
Property History
| Date | Event | Price | Change | Sq Ft Price |
|---|---|---|---|---|
| 03/13/2025 03/13/25 | Price Changed | $885,000 | -1.6% | $331 / Sq Ft |
| 01/09/2025 01/09/25 | For Sale | $899,000 | +104.8% | $336 / Sq Ft |
| 04/07/2015 04/07/15 | Sold | $439,000 | -2.4% | $164 / Sq Ft |
| 03/07/2015 03/07/15 | Pending | -- | -- | -- |
| 02/26/2015 02/26/15 | For Sale | $449,900 | -- | $168 / Sq Ft |
Deed History
| Date | Type | Sale Price | Title Company |
|---|---|---|---|
| Warranty Deed | $439,000 | Fidelity Natl Title Agency | |
| Corporate Deed | $368,731 | Sun Title Agency Co |
Mortgage History
| Date | Status | Loan Amount | Loan Type |
|---|---|---|---|
| Open | $400,000 | New Conventional | |
| Closed | $255,000 | New Conventional | |
| Closed | $100,000 | New Conventional | |
| Previous Owner | $352,309 | FHA |
About the Listing Agent

Shelley Sakala has had Arizona in her blood since the age of three (and she is reminded of this every time she visits someplace colder than 75 degrees). Aside from her wonderful family, there are two things she truly loves: After working as a TV news reporter and certified meteorologist for ABC 15, she finally decided to park the Storm Chaser van and begin a new journey helping people find their dream homes (and sell their old homes).
Shelley is proud to work as a realtor® in a
Shelley's Other Listings
Source: Arizona Regional Multiple Listing Service (ARMLS)
MLS Number: 6802416
APN: 210-20-424
- 1605 W Molly Ln
- 1322 W Spur Dr
- 27016 N 14th Ln
- 1525 W Bent Tree Dr
- 101 W Briles Rd
- 1918 W Bonanza Ln
- 26120 N 9th Ave
- 1915 W Hide Trail
- 1905 W Lariat Ln
- 1629 W Big Oak St
- 1909 W Lariat Ln
- 1913 W Lariat Ln
- 1860 W Buckhorn Trail
- 1864 W Buckhorn Trail
- 26112 N 7th Ave
- 1970 W Lariat Ln
- 1974 W Lariat Ln
- 1708 W Gambit Trail
- 1978 W Lariat Ln
- 26711 N 21st Dr





