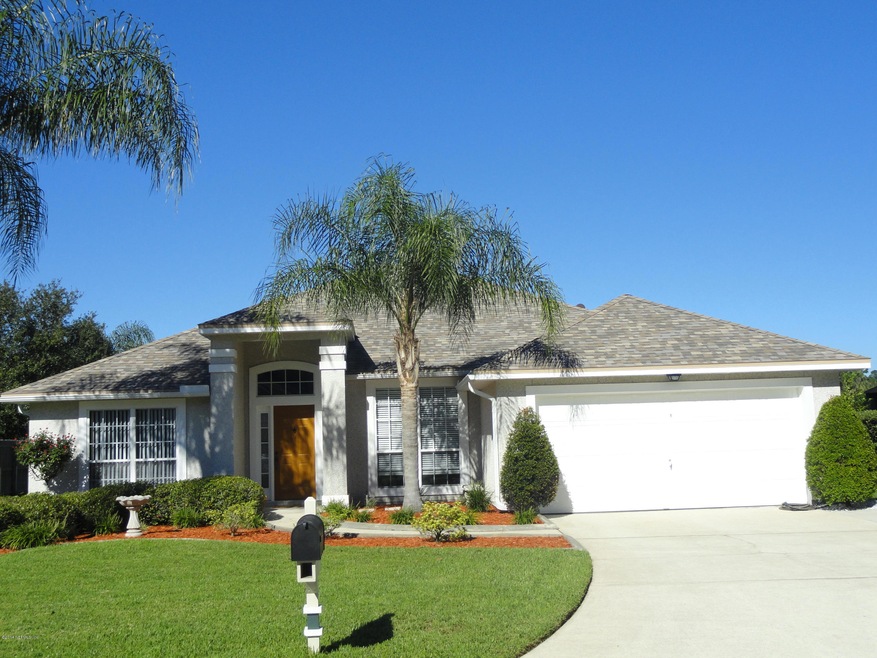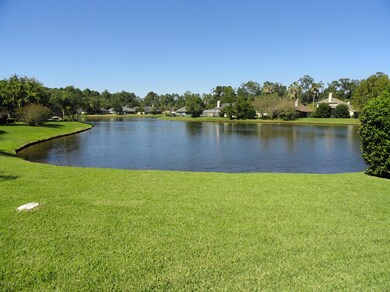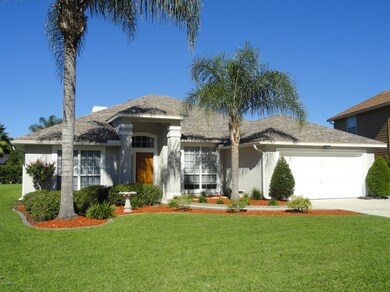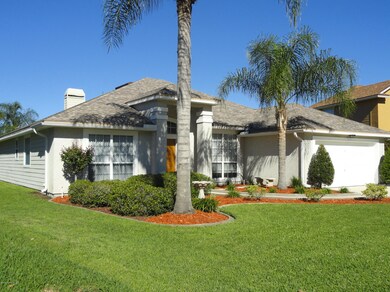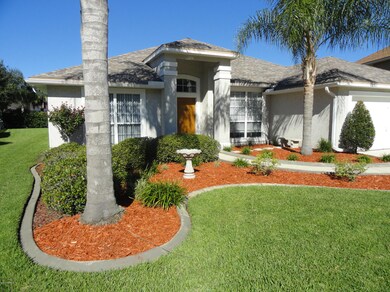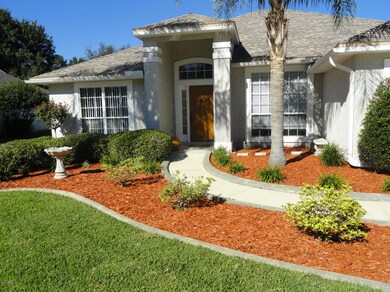1536 Walnut Creek Dr Fleming Island, FL 32003
Highlights
- Boat Dock
- Golf Course Community
- Home fronts a pond
- Fleming Island Elementary School Rated A
- Spa
- Clubhouse
About This Home
As of December 2014Beautiful lakefront home on big lot. Coquina front with lap siding hardi board on sides & back. Professionally landscaped front including queen palms. Expanded driveway. Beautiful entry foyer with columns, tile floor & recessed ceiling with upgraded light fixture. Formal living room plus formal dining room. Large fully equipped kitchen with 10 ft ceiling, tile floor, stainless steel appliances, separate breakfast area & walk-in pantry. Big family room with vaulted ceiling, tile fireplace & sliding glass door leading to screened lanai. Large master bedroom with deluxe master bath. Master bath with tile floor, separate shower, garden bath tub, his & her vanities, separate lavatory, linen closet & two walk-in closets. Wood laminate flooring. New roof 2012. New CH&A 2007. Current termite bond. bond.
Home Details
Home Type
- Single Family
Est. Annual Taxes
- $3,496
Year Built
- Built in 1996
Lot Details
- Home fronts a pond
- Wood Fence
- Irregular Lot
- Front and Back Yard Sprinklers
- Zoning described as PUD
HOA Fees
- $4 Monthly HOA Fees
Parking
- 2 Car Attached Garage
- Garage Door Opener
Home Design
- Contemporary Architecture
- Shingle Roof
- Stucco
Interior Spaces
- 2,106 Sq Ft Home
- 1-Story Property
- Vaulted Ceiling
- Wood Burning Fireplace
- Entrance Foyer
- Screened Porch
- Fire and Smoke Detector
- Washer and Electric Dryer Hookup
Kitchen
- Eat-In Kitchen
- Electric Range
- Microwave
- Ice Maker
- Dishwasher
- Disposal
Flooring
- Laminate
- Tile
Bedrooms and Bathrooms
- 3 Bedrooms
- Split Bedroom Floorplan
- Walk-In Closet
- 2 Full Bathrooms
- Bathtub With Separate Shower Stall
Eco-Friendly Details
- Energy-Efficient Windows
Outdoor Features
- Spa
- Deck
- Patio
Schools
- Fleming Island Elementary School
- Lakeside Middle School
- Fleming Island High School
Utilities
- Central Heating and Cooling System
- Heat Pump System
- Electric Water Heater
Listing and Financial Details
- Assessor Parcel Number 02126201283
Community Details
Overview
- Eagle Harboer HOA, Phone Number (904) 278-0616
- Eagle Harbor Subdivision
Amenities
- Clubhouse
Recreation
- Boat Dock
- Community Boat Launch
- Golf Course Community
- Tennis Courts
- Community Basketball Court
- Community Playground
- Community Pool
- Community Spa
- Children's Pool
- Jogging Path
Map
Home Values in the Area
Average Home Value in this Area
Property History
| Date | Event | Price | Change | Sq Ft Price |
|---|---|---|---|---|
| 04/10/2025 04/10/25 | For Sale | $489,000 | +117.8% | $232 / Sq Ft |
| 12/17/2023 12/17/23 | Off Market | $224,500 | -- | -- |
| 12/16/2014 12/16/14 | Sold | $224,500 | 0.0% | $107 / Sq Ft |
| 12/12/2014 12/12/14 | Pending | -- | -- | -- |
| 10/17/2014 10/17/14 | For Sale | $224,500 | -- | $107 / Sq Ft |
Tax History
| Year | Tax Paid | Tax Assessment Tax Assessment Total Assessment is a certain percentage of the fair market value that is determined by local assessors to be the total taxable value of land and additions on the property. | Land | Improvement |
|---|---|---|---|---|
| 2024 | $3,496 | $204,765 | -- | -- |
| 2023 | $3,496 | $198,801 | $0 | $0 |
| 2022 | $3,223 | $193,011 | $0 | $0 |
| 2021 | $3,211 | $187,390 | $0 | $0 |
| 2020 | $3,126 | $184,803 | $0 | $0 |
| 2019 | $3,089 | $180,649 | $0 | $0 |
| 2018 | $2,892 | $177,281 | $0 | $0 |
| 2017 | $2,879 | $173,635 | $0 | $0 |
| 2016 | $2,723 | $170,064 | $0 | $0 |
| 2015 | $3,620 | $168,882 | $0 | $0 |
| 2014 | $3,445 | $151,396 | $0 | $0 |
Mortgage History
| Date | Status | Loan Amount | Loan Type |
|---|---|---|---|
| Open | $226,227 | New Conventional | |
| Previous Owner | $190,000 | Purchase Money Mortgage | |
| Previous Owner | $20,000 | Credit Line Revolving | |
| Previous Owner | $124,000 | Unknown |
Deed History
| Date | Type | Sale Price | Title Company |
|---|---|---|---|
| Warranty Deed | $224,500 | Sunshine Title Corporaiton | |
| Warranty Deed | $237,500 | Founders Title Agency |
Source: realMLS (Northeast Florida Multiple Listing Service)
MLS Number: 741826
APN: 32-04-26-021262-012-83
- 1536 Walnut Creek Dr
- 1563 Lake Bend Place
- 1638 Sandy Springs Dr
- 1494 Walnut Creek Dr
- 1447 Walnut Creek Dr
- 1734 Fiddlers Ridge Dr
- 2011 Woodlake Dr
- 1581 Sandy Springs Dr
- 1571 Sandy Springs Dr
- 1864 Inlet Cove Ct
- 1924 Holmes Cir
- 1814 Royal Fern Ln
- 1952 Bluebonnet Way
- 1333 S Shore Dr
- 1806 Royal Fern Ln
- 1880 Commodore Point Dr
- 1663 Highland View Ct
- 1545 Marsh Rabbit Way
- 1833 Wards Landing Ct
- 1907 Vista Lakes Dr
