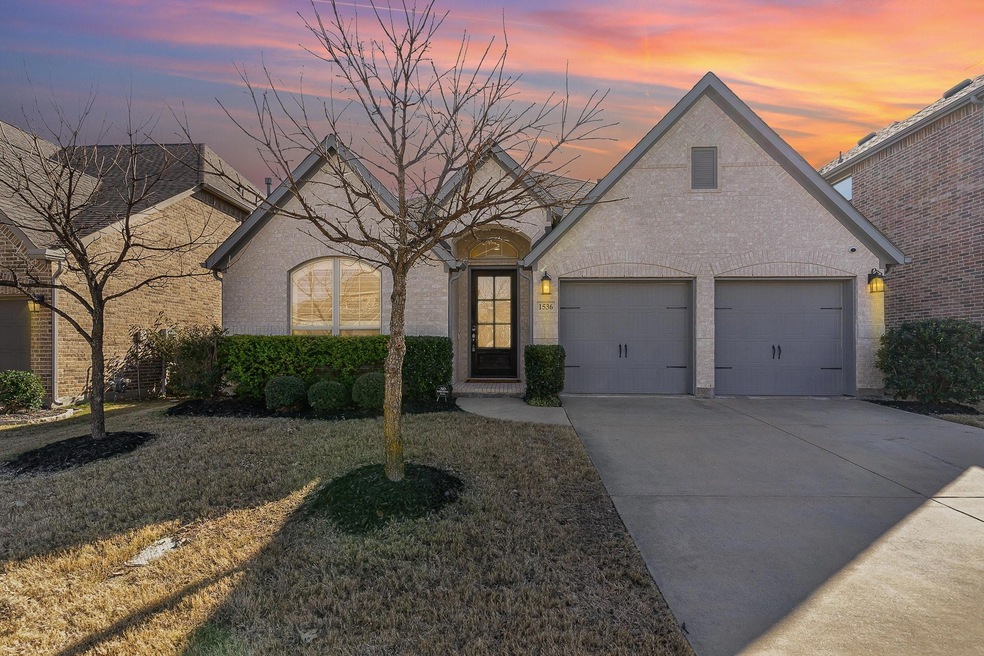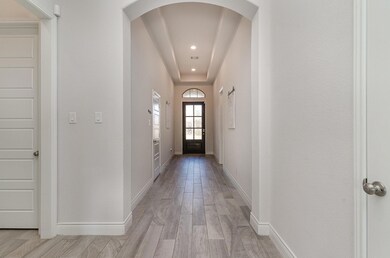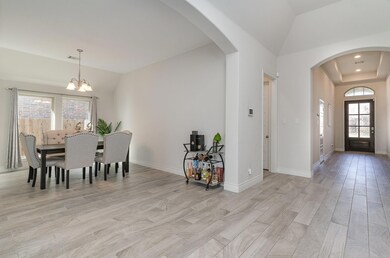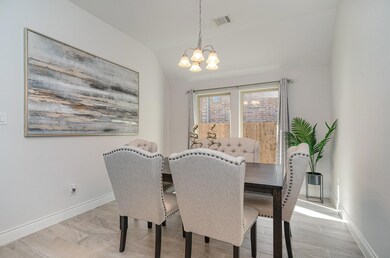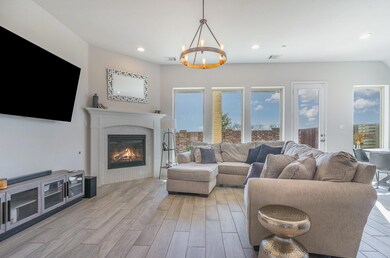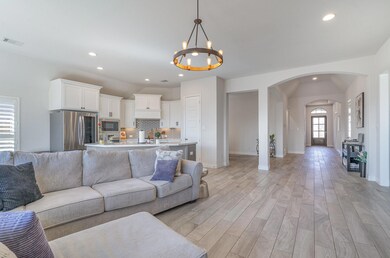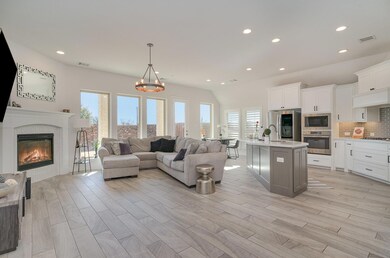
1536 Wheatley Way Forney, TX 75126
Devonshire NeighborhoodHighlights
- Open Floorplan
- Covered patio or porch
- Walk-In Closet
- Contemporary Architecture
- 2-Car Garage with two garage doors
- Tile Flooring
About This Home
As of February 2025Step into a masterpiece of modern design nestled in the heart of the prestigious and established Devonshire neighborhood. From the moment you open the front door of this North West facing that was built by Perry Home, you’ll be captivated by soaring high ceilings that create a sense of elegance and openness. The breathtaking common areas seamlessly blend style and function, making this home as practical as it is stunning.
Natural light flows effortlessly through plantation shutters that is throughout the home adorning every window, giving you complete control over brightness and privacy. The gourmet kitchen, designed for culinary inspiration, opens into a warm and inviting living space, perfect for both intimate family moments and hosting unforgettable gatherings. Enjoy a bit of peace of mind as this home offers 3 years of foundation warranty from the original builder.
Home Details
Home Type
- Single Family
Est. Annual Taxes
- $9,859
Year Built
- Built in 2018
HOA Fees
- $62 Monthly HOA Fees
Parking
- 2-Car Garage with two garage doors
- Driveway
- Additional Parking
Home Design
- Contemporary Architecture
- Traditional Architecture
- Brick Exterior Construction
- Shingle Roof
Interior Spaces
- 2,227 Sq Ft Home
- 1-Story Property
- Open Floorplan
- Gas Log Fireplace
- Living Room with Fireplace
- Tile Flooring
Kitchen
- Electric Oven
- Built-In Gas Range
- Microwave
- Dishwasher
- Kitchen Island
- Disposal
Bedrooms and Bathrooms
- 4 Bedrooms
- Walk-In Closet
Laundry
- Full Size Washer or Dryer
- Washer and Electric Dryer Hookup
Schools
- Crosby Elementary School
- Brown Middle School
- North Forney High School
Utilities
- Municipal Utilities District
- High Speed Internet
- Cable TV Available
Additional Features
- Covered patio or porch
- 6,098 Sq Ft Lot
Community Details
- Association fees include ground maintenance, management fees
- Devonshire Homeowner Association, Phone Number (972) 552-2820
- Devonshire Village 2D Subdivision
- Mandatory home owners association
Listing and Financial Details
- Legal Lot and Block 19 / QQ
- Assessor Parcel Number 197170
- $9,872 per year unexempt tax
Map
Home Values in the Area
Average Home Value in this Area
Property History
| Date | Event | Price | Change | Sq Ft Price |
|---|---|---|---|---|
| 02/19/2025 02/19/25 | Sold | -- | -- | -- |
| 01/24/2025 01/24/25 | Pending | -- | -- | -- |
| 01/15/2025 01/15/25 | For Sale | $390,000 | +18.2% | $175 / Sq Ft |
| 04/08/2021 04/08/21 | Sold | -- | -- | -- |
| 03/08/2021 03/08/21 | Pending | -- | -- | -- |
| 03/05/2021 03/05/21 | For Sale | $329,990 | -3.2% | $148 / Sq Ft |
| 09/20/2018 09/20/18 | Sold | -- | -- | -- |
| 08/22/2018 08/22/18 | Pending | -- | -- | -- |
| 07/05/2018 07/05/18 | For Sale | $340,900 | -- | $150 / Sq Ft |
Tax History
| Year | Tax Paid | Tax Assessment Tax Assessment Total Assessment is a certain percentage of the fair market value that is determined by local assessors to be the total taxable value of land and additions on the property. | Land | Improvement |
|---|---|---|---|---|
| 2024 | $9,859 | $393,731 | $100,000 | $293,731 |
| 2023 | $10,733 | $427,723 | $115,000 | $312,723 |
| 2022 | $10,109 | $383,545 | $97,500 | $286,045 |
| 2021 | $5,805 | $304,004 | $75,000 | $229,004 |
| 2020 | $8,138 | $284,575 | $75,000 | $209,575 |
| 2019 | $9,003 | $289,610 | $75,000 | $214,610 |
| 2018 | $1,399 | $45,000 | $45,000 | $0 |
Mortgage History
| Date | Status | Loan Amount | Loan Type |
|---|---|---|---|
| Open | $325,000 | New Conventional | |
| Closed | $325,000 | New Conventional | |
| Previous Owner | $328,932 | FHA | |
| Previous Owner | $15,562 | New Conventional | |
| Previous Owner | $293,040 | FHA |
Deed History
| Date | Type | Sale Price | Title Company |
|---|---|---|---|
| Deed | -- | Community National Title | |
| Deed | -- | Community National Title | |
| Vendors Lien | -- | Independence Title | |
| Vendors Lien | -- | Chicago Title |
Similar Homes in Forney, TX
Source: North Texas Real Estate Information Systems (NTREIS)
MLS Number: 20809512
APN: 197170
- 1518 Calcot Ln
- 1408 Darlington Ln
- 1406 Darlington Ln
- 1313 Torrington Ln
- 1206 Hundgate Way
- 1013 Clear Dusk Ln
- 1009 Clear Dusk Ln
- 2422 Arbutus Dr
- 2407 Arbutus Dr
- 1025 Clear Dusk Ln
- 1005 Clear Dusk Ln
- 2401 Arbutus Dr
- 1029 Clear Dusk Ln
- 1017 Clear Dusk Ln
- 1925 Cherry Bark Ln
- 2010 Pleasant Knoll Cir
- 1431 Embrook Trail
- 2216 Wexford Way
- 2067 Pleasant Knoll Cir
- 2054 Pleasant Knoll Cir
