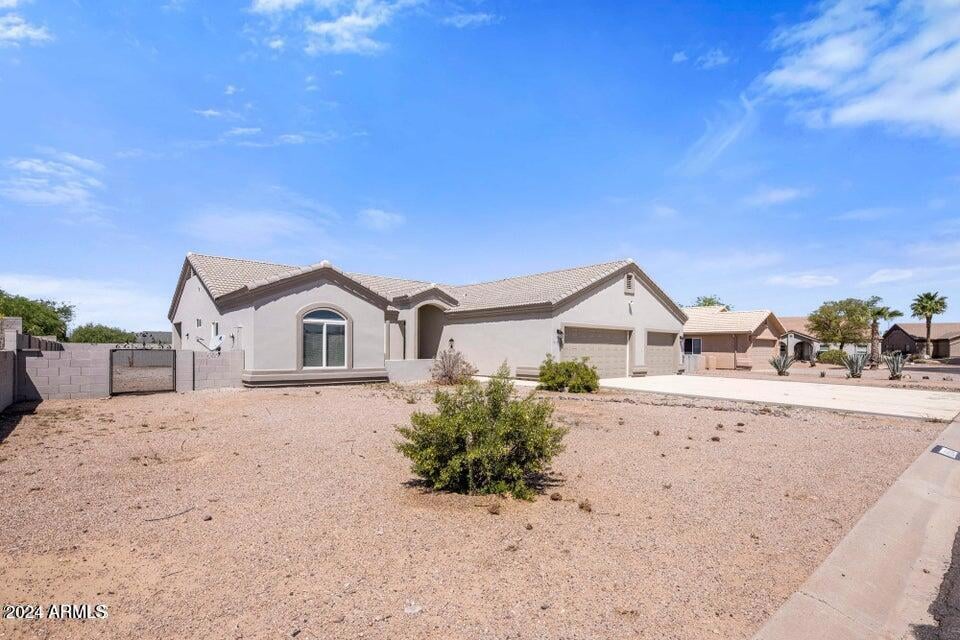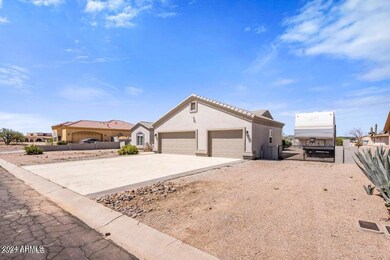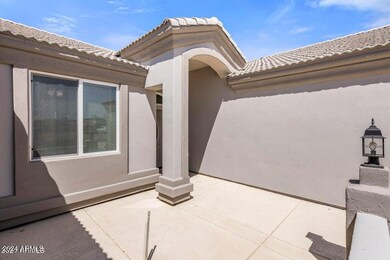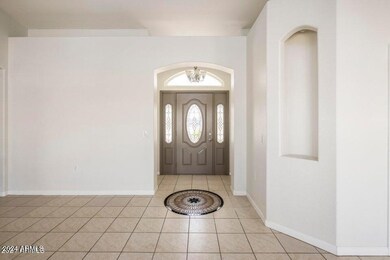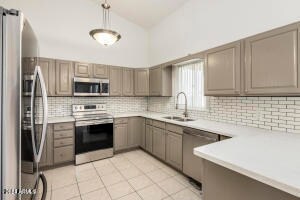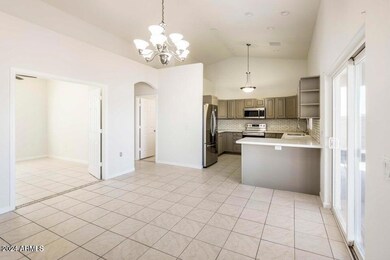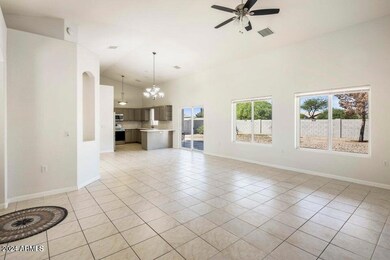
15360 S Kline Place Arizona City, AZ 85123
Highlights
- RV Gated
- Vaulted Ceiling
- Hydromassage or Jetted Bathtub
- Contemporary Architecture
- Wood Flooring
- No HOA
About This Home
As of March 2025VA ASSUMABLE LOAN. Discover your new dream home with this custom-built, 3-bedroom, 2-bath beauty, complete with an optional den or 4th bedroom. Nestled in a desirable location near the golf course, this home offers both luxury and comfort.
Key Features:
Gourmet Kitchen with a breakfast bar,
Spacious Living Area: Enjoy high ceilings, plant shelves, and abundant natural light.
Master Suite: Large closet with a ceiling fan and ample shelving. The master bathroom features a relaxing jetted tub and elegant tile work.
Additional highlights include:
Oversized 3-car garage with built-in storage
RV parking, Nest System is included, Home is wired for Fiberoptics and Meter Link for outstanding interne
Last Agent to Sell the Property
Russ Lyon Sotheby's International Realty License #SA636943000

Home Details
Home Type
- Single Family
Est. Annual Taxes
- $1,213
Year Built
- Built in 2003
Lot Details
- 0.3 Acre Lot
- Desert faces the front of the property
- Cul-De-Sac
- Block Wall Fence
Parking
- 4 Open Parking Spaces
- 3 Car Garage
- RV Gated
Home Design
- Contemporary Architecture
- Wood Frame Construction
- Tile Roof
- Stucco
Interior Spaces
- 1,661 Sq Ft Home
- 1-Story Property
- Vaulted Ceiling
- Ceiling Fan
- Double Pane Windows
- ENERGY STAR Qualified Windows
- Security System Owned
- Washer and Dryer Hookup
Kitchen
- Breakfast Bar
- Built-In Microwave
Flooring
- Wood
- Tile
Bedrooms and Bathrooms
- 3 Bedrooms
- 2 Bathrooms
- Dual Vanity Sinks in Primary Bathroom
- Hydromassage or Jetted Bathtub
Schools
- Toltec Elementary School
- Casa Grande Union High School
Utilities
- Cooling Available
- Heating Available
Additional Features
- No Interior Steps
- Outdoor Storage
Community Details
- No Home Owners Association
- Association fees include no fees
- Built by ANK
- Arizona City Unit Seven Subdivision
Listing and Financial Details
- Tax Lot 438
- Assessor Parcel Number 408-18-438
Map
Home Values in the Area
Average Home Value in this Area
Property History
| Date | Event | Price | Change | Sq Ft Price |
|---|---|---|---|---|
| 03/14/2025 03/14/25 | Sold | $335,000 | 0.0% | $202 / Sq Ft |
| 02/17/2025 02/17/25 | Pending | -- | -- | -- |
| 01/11/2025 01/11/25 | Price Changed | $335,000 | +3.1% | $202 / Sq Ft |
| 01/09/2025 01/09/25 | Price Changed | $325,000 | -8.5% | $196 / Sq Ft |
| 12/16/2024 12/16/24 | Price Changed | $355,000 | -2.7% | $214 / Sq Ft |
| 11/14/2024 11/14/24 | For Sale | $365,000 | +12.3% | $220 / Sq Ft |
| 05/14/2021 05/14/21 | Sold | $325,000 | 0.0% | $196 / Sq Ft |
| 05/11/2021 05/11/21 | Pending | -- | -- | -- |
| 05/11/2021 05/11/21 | For Sale | $325,000 | +124.1% | $196 / Sq Ft |
| 01/20/2014 01/20/14 | Sold | $145,000 | -8.2% | $87 / Sq Ft |
| 12/23/2013 12/23/13 | Pending | -- | -- | -- |
| 12/09/2013 12/09/13 | Price Changed | $158,000 | -2.8% | $95 / Sq Ft |
| 10/16/2013 10/16/13 | Price Changed | $162,500 | -4.4% | $98 / Sq Ft |
| 09/04/2013 09/04/13 | For Sale | $169,900 | -- | $102 / Sq Ft |
Tax History
| Year | Tax Paid | Tax Assessment Tax Assessment Total Assessment is a certain percentage of the fair market value that is determined by local assessors to be the total taxable value of land and additions on the property. | Land | Improvement |
|---|---|---|---|---|
| 2025 | $717 | $25,845 | -- | -- |
| 2024 | $674 | $30,046 | -- | -- |
| 2023 | $696 | $21,452 | $1,600 | $19,852 |
| 2022 | $674 | $15,565 | $550 | $15,015 |
| 2021 | $696 | $13,427 | $0 | $0 |
| 2020 | $1,386 | $12,746 | $0 | $0 |
| 2019 | $1,325 | $11,962 | $0 | $0 |
| 2018 | $1,298 | $10,444 | $0 | $0 |
| 2017 | $1,328 | $9,701 | $0 | $0 |
| 2016 | $1,455 | $9,642 | $380 | $9,262 |
| 2014 | -- | $5,823 | $400 | $5,423 |
Mortgage History
| Date | Status | Loan Amount | Loan Type |
|---|---|---|---|
| Previous Owner | $325,000 | VA | |
| Previous Owner | $50,000 | Stand Alone Second | |
| Previous Owner | $95,165 | Fannie Mae Freddie Mac | |
| Previous Owner | $95,000 | Unknown |
Deed History
| Date | Type | Sale Price | Title Company |
|---|---|---|---|
| Warranty Deed | $335,000 | Arizona Premier Title | |
| Warranty Deed | $325,000 | First American Title | |
| Warranty Deed | $153,000 | East Title Agency | |
| Cash Sale Deed | $145,000 | Security Title Agency | |
| Cash Sale Deed | $13,500 | First American Title Insuran |
Similar Homes in Arizona City, AZ
Source: Arizona Regional Multiple Listing Service (ARMLS)
MLS Number: 6775377
APN: 408-18-438
- 15494 S Kline Place
- 9283 W Rafael Dr
- 15611 S Moon Valley Rd Unit 177
- 9274 W Reventon Dr
- 0 W Sunland Gin Rd Unit 6643 & 6644
- 15210 S Country Club Way
- 15562 S Sunland Gin Rd Unit 933, 934
- 15736 S Moon Valley Rd Unit 938
- 15819 S Bentley Dr
- 15250 S Country Club Way
- 9124 W San Lazaro Dr
- 15064 S Sunland Gin Rd Unit 6585
- 15882 S Hillcrest Rd
- 15880 S Warren Place
- 15671 S Coral Rd
- 14870 S Country Club Way
- 15954 S Hillcrest Rd
- 15954 Hillcrest Rd
- 15949 S Moon Valley Rd Rd Unit 4
- 8913 W Torreon Dr Unit 333
