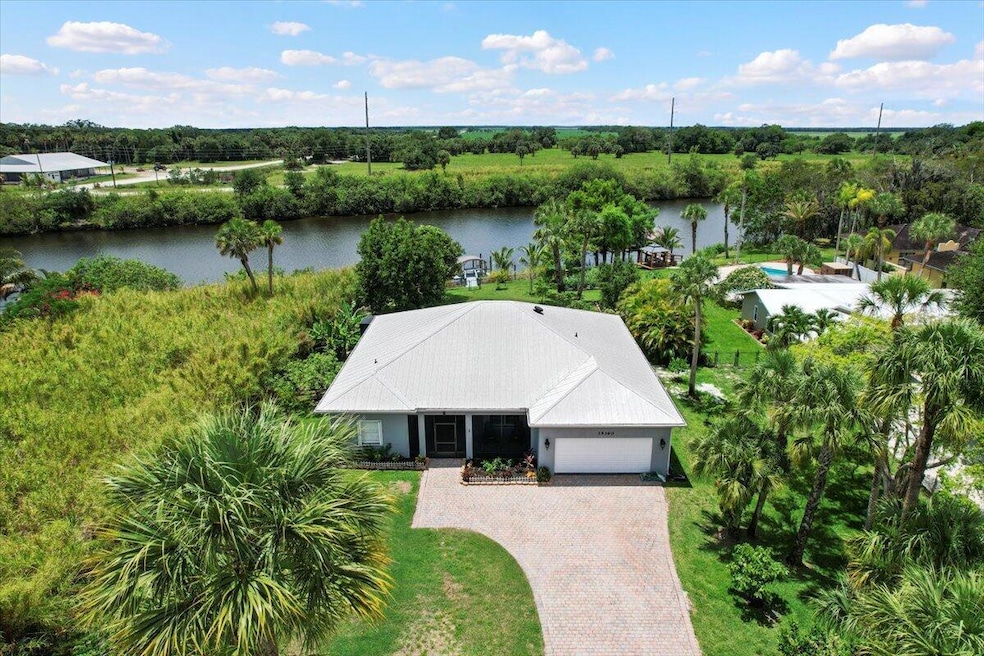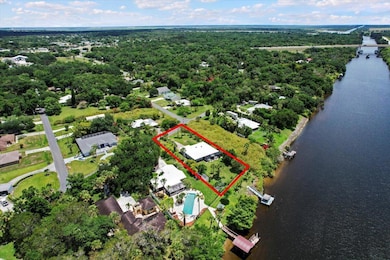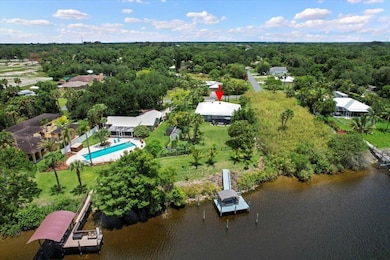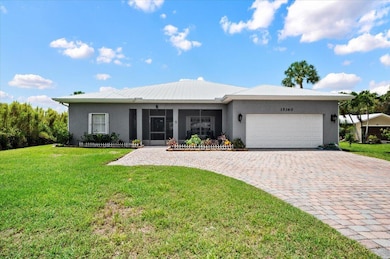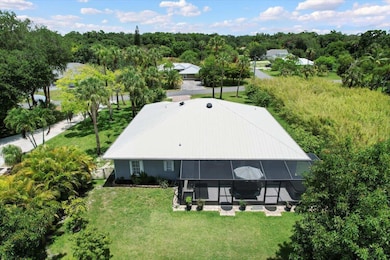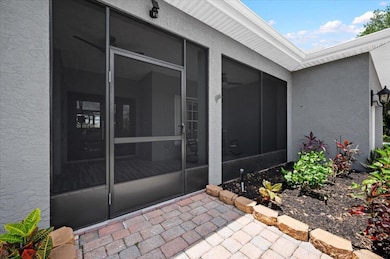
15360 SW Palm Dr Indiantown, FL 34956
Estimated payment $4,798/month
Highlights
- Waterfront
- Canal Access
- Fruit Trees
- South Fork High School Rated A-
- Canal View
- Room in yard for a pool
About This Home
Experience the Florida dream in this fully renovated waterfront home From the moment you enter through the custom mahogany double front doors, you'll be captivated by the open floor plan w/stunning water views. Enjoy this beautifully completely remodeled home featuring wood plank tile throughout, quartz countertops thru out, exquisite custom light fixtures, plantation shutters, a high-end kitchen, and spa-like bathrooms. The screened patio overlooks a spacious, fenced backyard w/mature fruit trees & hot tub Features long double paver driveway, new outdoor Summer kitchen w/sink, granite counter, built in fridge and rotisserie, tiled patio, porch & garage. New well irrigation system. End your day on your private dock 21.4 x 14.8, fishing for dinner or watching the sunset as boats sail by.
Home Details
Home Type
- Single Family
Est. Annual Taxes
- $8,705
Year Built
- Built in 2007
Lot Details
- 0.46 Acre Lot
- Waterfront
- Fenced
- Sprinkler System
- Fruit Trees
- Property is zoned r-3a
Parking
- 2 Car Attached Garage
- Garage Door Opener
- Driveway
Home Design
- Metal Roof
Interior Spaces
- 1,824 Sq Ft Home
- 1-Story Property
- Vaulted Ceiling
- Ceiling Fan
- Plantation Shutters
- Sliding Windows
- Entrance Foyer
- Family Room
- Combination Dining and Living Room
- Screened Porch
- Tile Flooring
- Canal Views
- Impact Glass
Kitchen
- Electric Range
- Microwave
- Dishwasher
Bedrooms and Bathrooms
- 3 Bedrooms
- Walk-In Closet
- 2 Full Bathrooms
- Dual Sinks
- Separate Shower in Primary Bathroom
Laundry
- Laundry Room
- Dryer
- Washer
Outdoor Features
- Room in yard for a pool
- Canal Access
- Patio
- Outdoor Grill
Utilities
- Central Heating and Cooling System
- Electric Water Heater
- Septic Tank
Listing and Financial Details
- Assessor Parcel Number 084039001000003307
- Seller Considering Concessions
Community Details
Overview
- Fernwood Forest Subdivision
Recreation
- Community Spa
Map
Home Values in the Area
Average Home Value in this Area
Tax History
| Year | Tax Paid | Tax Assessment Tax Assessment Total Assessment is a certain percentage of the fair market value that is determined by local assessors to be the total taxable value of land and additions on the property. | Land | Improvement |
|---|---|---|---|---|
| 2024 | $8,705 | $530,746 | -- | -- |
| 2023 | $8,705 | $515,288 | $0 | $0 |
| 2022 | $8,404 | $500,280 | $0 | $0 |
| 2021 | $5,591 | $328,926 | $0 | $0 |
| 2020 | $5,470 | $324,385 | $0 | $0 |
| 2019 | $5,404 | $317,092 | $0 | $0 |
| 2018 | $4,931 | $275,430 | $130,000 | $145,430 |
| 2017 | $3,894 | $256,030 | $120,000 | $136,030 |
| 2016 | $3,998 | $249,360 | $115,000 | $134,360 |
| 2015 | -- | $245,910 | $110,000 | $135,910 |
| 2014 | -- | $161,580 | $50,000 | $111,580 |
Property History
| Date | Event | Price | Change | Sq Ft Price |
|---|---|---|---|---|
| 07/10/2024 07/10/24 | Price Changed | $729,888 | -12.0% | $400 / Sq Ft |
| 05/23/2024 05/23/24 | For Sale | $829,888 | +41.9% | $455 / Sq Ft |
| 04/28/2021 04/28/21 | Sold | $585,000 | -10.0% | $321 / Sq Ft |
| 03/29/2021 03/29/21 | Pending | -- | -- | -- |
| 02/05/2021 02/05/21 | For Sale | $650,000 | +62.5% | $356 / Sq Ft |
| 10/18/2018 10/18/18 | Sold | $400,000 | -5.9% | $219 / Sq Ft |
| 09/18/2018 09/18/18 | Pending | -- | -- | -- |
| 03/02/2018 03/02/18 | For Sale | $425,000 | -- | $233 / Sq Ft |
Deed History
| Date | Type | Sale Price | Title Company |
|---|---|---|---|
| Deed | $585,000 | Level 10 Title Llc | |
| Warranty Deed | $400,000 | Patch Reef Title Co | |
| Deed | $149,900 | First American Title Ins Co | |
| Interfamily Deed Transfer | -- | -- | |
| Deed | $29,000 | -- |
Mortgage History
| Date | Status | Loan Amount | Loan Type |
|---|---|---|---|
| Open | $468,000 | New Conventional | |
| Previous Owner | $125,000 | No Value Available | |
| Previous Owner | $125,000 | No Value Available | |
| Previous Owner | $314,887 | Unknown |
Similar Homes in Indiantown, FL
Source: BeachesMLS
MLS Number: R10988032
APN: 08-40-39-001-000-00330-7
- 15340 SW Palm Dr
- 15246 SW Palm Oak Ave
- 15790 SW Famel Ave
- 0 SW Washington Ave
- 15803 SW Farm Rd
- 15875 SW Osceola St
- 14523 SW Little Indian Ave
- 16899 SW Farm Rd
- 14681 SW Divot Dr Unit A-11
- 14671 SW Divot Dr
- 15908 SW Indianwood Cir
- 14631 SW Divot Dr
- 14642 SW Divot Dr
- 15925 SW Indianwood Cir
- 14663 SW Rake Dr
- 15960 SW Indianwood Cir Unit F-46
- 16227 SW Two Wood Way
- 16248 SW Two Wood Way
- 16237 SW Two Wood Way
- 16372 SW Indianwood Cir
