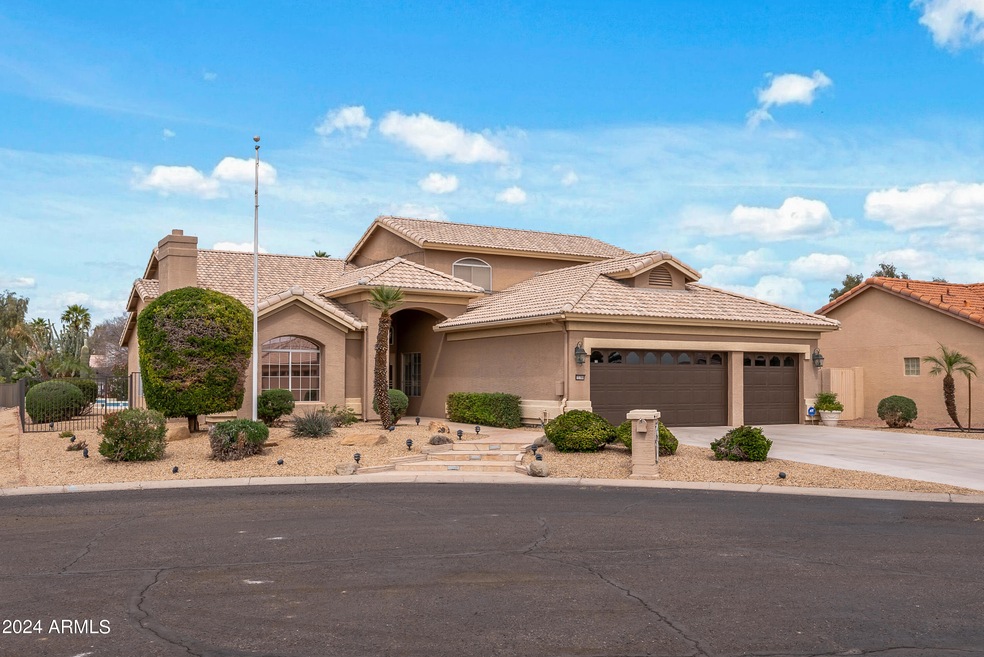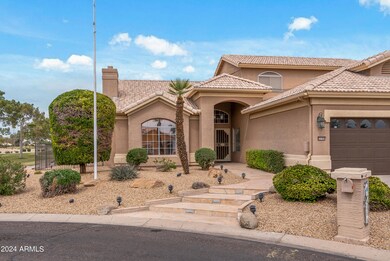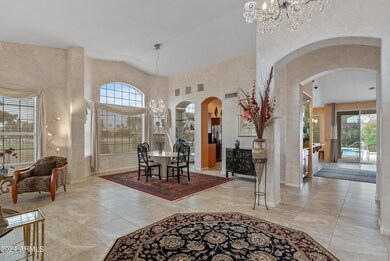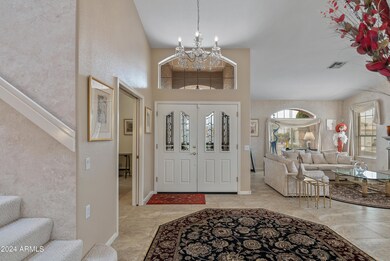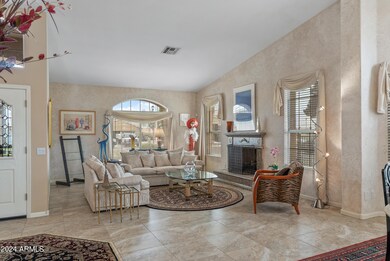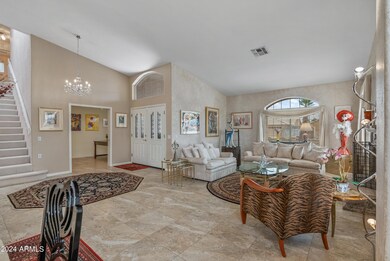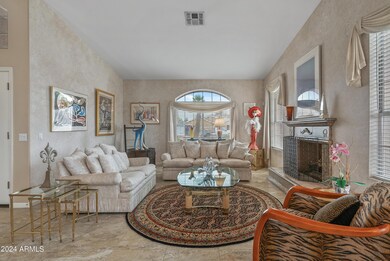
15366 W Catalina Ct Goodyear, AZ 85395
Palm Valley NeighborhoodHighlights
- On Golf Course
- Fitness Center
- Private Pool
- Verrado Middle School Rated A-
- Gated with Attendant
- RV Parking in Community
About This Home
As of October 2024If you desire golf course, lake and mountain views from your private backyard with a beautiful pool and large covered patio, this is for you. Three full bedrooms, with the master downstairs and a private retreat upstairs with two bedrooms and a full bath. The master bedroom has a full Ensuite on the main level with double entry doors, large sitting area, his and hers walk-in closets, double vanity, shower and separate soaking tub for those muscle relaxing soaks after a day full of activities. The large laudry foom includes washer/dryer, sink and lots of storage.The living room has a gas fireplace with those same amazing views you get from the patio/pool. New tile downstairs. The 3-car garage has an 8 foot extension for those oversized vehicles.
Last Agent to Sell the Property
Berkshire Hathaway HomeServices Arizona Properties License #SA649451000

Home Details
Home Type
- Single Family
Est. Annual Taxes
- $5,470
Year Built
- Built in 1994
Lot Details
- 0.25 Acre Lot
- On Golf Course
- Cul-De-Sac
- Private Streets
- Desert faces the front and back of the property
- Wrought Iron Fence
- Block Wall Fence
- Front and Back Yard Sprinklers
- Sprinklers on Timer
- Private Yard
HOA Fees
- $257 Monthly HOA Fees
Parking
- 3 Car Direct Access Garage
- Garage Door Opener
Home Design
- Tile Roof
- Block Exterior
- Stucco
Interior Spaces
- 3,161 Sq Ft Home
- 2-Story Property
- Wet Bar
- Central Vacuum
- Vaulted Ceiling
- Ceiling Fan
- Gas Fireplace
- Double Pane Windows
- Solar Screens
- Mountain Views
Kitchen
- Eat-In Kitchen
- Breakfast Bar
- Built-In Microwave
- Kitchen Island
- Granite Countertops
Flooring
- Carpet
- Tile
Bedrooms and Bathrooms
- 3 Bedrooms
- Primary Bedroom on Main
- Primary Bathroom is a Full Bathroom
- 2.5 Bathrooms
- Dual Vanity Sinks in Primary Bathroom
- Bathtub With Separate Shower Stall
Home Security
- Security System Owned
- Intercom
Pool
- Private Pool
- Fence Around Pool
Outdoor Features
- Covered patio or porch
Schools
- Adult Elementary And Middle School
- Adult High School
Utilities
- Refrigerated Cooling System
- Heating System Uses Natural Gas
- Water Filtration System
- High Speed Internet
- Cable TV Available
Listing and Financial Details
- Tax Lot 210
- Assessor Parcel Number 501-69-290
Community Details
Overview
- Association fees include ground maintenance, street maintenance
- Pebblecreek HOA, Phone Number (623) 935-6787
- Built by Robson
- Pebblecreek Unit Two Lot 1 217 Tr A M Subdivision, Galleria Floorplan
- FHA/VA Approved Complex
- RV Parking in Community
Amenities
- Clubhouse
- Recreation Room
Recreation
- Golf Course Community
- Tennis Courts
- Pickleball Courts
- Fitness Center
- Heated Community Pool
- Community Spa
- Bike Trail
Security
- Gated with Attendant
Map
Home Values in the Area
Average Home Value in this Area
Property History
| Date | Event | Price | Change | Sq Ft Price |
|---|---|---|---|---|
| 10/25/2024 10/25/24 | Sold | $700,000 | -10.1% | $221 / Sq Ft |
| 10/01/2024 10/01/24 | Pending | -- | -- | -- |
| 10/01/2024 10/01/24 | For Sale | $779,000 | -- | $246 / Sq Ft |
Tax History
| Year | Tax Paid | Tax Assessment Tax Assessment Total Assessment is a certain percentage of the fair market value that is determined by local assessors to be the total taxable value of land and additions on the property. | Land | Improvement |
|---|---|---|---|---|
| 2025 | $5,683 | $55,723 | -- | -- |
| 2024 | $5,470 | $53,069 | -- | -- |
| 2023 | $5,470 | $64,600 | $12,920 | $51,680 |
| 2022 | $5,273 | $53,950 | $10,790 | $43,160 |
| 2021 | $5,461 | $45,980 | $9,190 | $36,790 |
| 2020 | $5,293 | $43,660 | $8,730 | $34,930 |
| 2019 | $5,297 | $43,320 | $8,660 | $34,660 |
| 2018 | $5,240 | $40,870 | $8,170 | $32,700 |
| 2017 | $5,354 | $42,010 | $8,400 | $33,610 |
| 2016 | $5,158 | $39,870 | $7,970 | $31,900 |
| 2015 | $5,183 | $44,370 | $8,870 | $35,500 |
Mortgage History
| Date | Status | Loan Amount | Loan Type |
|---|---|---|---|
| Open | $560,000 | New Conventional | |
| Previous Owner | $100,000 | Future Advance Clause Open End Mortgage | |
| Previous Owner | $199,700 | New Conventional | |
| Previous Owner | $208,250 | Stand Alone Refi Refinance Of Original Loan | |
| Previous Owner | $202,000 | New Conventional | |
| Previous Owner | $195,900 | New Conventional |
Deed History
| Date | Type | Sale Price | Title Company |
|---|---|---|---|
| Warranty Deed | $700,000 | American Title Service Agency | |
| Interfamily Deed Transfer | -- | None Available | |
| Interfamily Deed Transfer | -- | Pioneer Title Agency Inc | |
| Interfamily Deed Transfer | -- | None Available | |
| Warranty Deed | $502,000 | Equity Title Agency Inc | |
| Interfamily Deed Transfer | -- | -- | |
| Interfamily Deed Transfer | -- | -- | |
| Cash Sale Deed | $295,000 | First American Title | |
| Joint Tenancy Deed | $244,903 | First American Title |
Similar Homes in the area
Source: Arizona Regional Multiple Listing Service (ARMLS)
MLS Number: 6761147
APN: 501-69-290
- 15406 W Pinchot Ct
- 2930 N 154th Dr
- 15145 W Catalina Dr
- 15516 W Verde Ln
- 3417 N Snead Dr
- 15653 W Monterey Way Unit 27
- 2882 N 155th Dr
- 3150 N 150th Dr
- 2856 N 152nd Ln
- 2850 N 152nd Ln
- 15479 W Whitton Ave
- 15061 W Pinchot Ave
- 2722 N 155th Dr
- 3507 N Snead Dr
- 15232 W Edgemont Ave
- 15492 W Whitton Ave
- 2890 N 156th Dr
- 2862 N 156th Dr
- 3354 N 157th Ave
- 3234 N Palmer Dr
