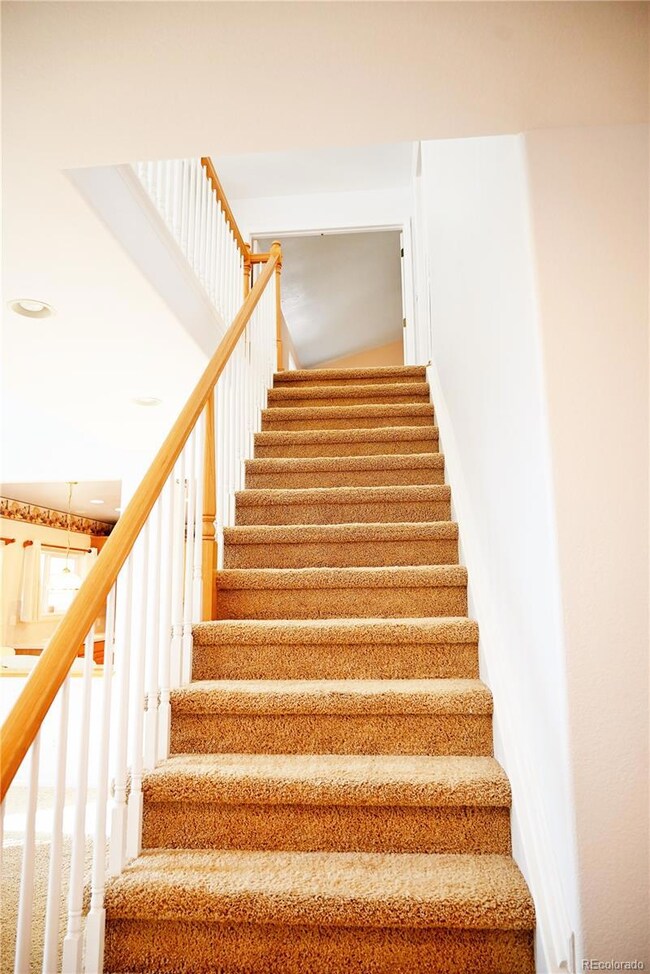
1537 Chukar Dr Longmont, CO 80504
East Side NeighborhoodHighlights
- Primary Bedroom Suite
- Vaulted Ceiling
- Wood Flooring
- Fall River Elementary School Rated A-
- Traditional Architecture
- Private Yard
About This Home
As of April 2025Fantastic home located in a quiet neighborhood in desirable Longmont. Vaulted ceilings and an abundance of light fill this four bedroom home. Spacious primary suite features en suite bathroom and walk-in closet. Laundry conveniently located on upper level near bedrooms. The large, eat-in kitchen opens to a covered back patio for al fresco dining in season. Custom painting throughout. An unfinished basement offers ample room for storage, gym/workout area, play room, studio - the possibilities are endless. Enjoy morning coffee or a quiet evening in your fenced and landscaped backyard - mature trees create the feeling of a private oasis in the summer. This home has great proximity to Union Reservoir, trails, parks, schools, I-25, shopping, restaurants, DIA, Denver, Boulder, and Fort Collins. Ready to be lived in and loved!
Last Agent to Sell the Property
Colorado Premier Realty & Auction Services Inc. Brokerage Email: edith@colorado-premier.com,303-565-0509 License #100052755
Home Details
Home Type
- Single Family
Est. Annual Taxes
- $4,134
Year Built
- Built in 2001
Lot Details
- 6,495 Sq Ft Lot
- Partially Fenced Property
- Landscaped
- Level Lot
- Front and Back Yard Sprinklers
- Irrigation
- Private Yard
HOA Fees
- $50 Monthly HOA Fees
Parking
- 2 Car Attached Garage
Home Design
- Traditional Architecture
- Frame Construction
- Composition Roof
- Vinyl Siding
Interior Spaces
- 2-Story Property
- Vaulted Ceiling
- Ceiling Fan
- Gas Fireplace
- Double Pane Windows
- Window Treatments
- Entrance Foyer
- Family Room with Fireplace
- Living Room
- Dining Room
- Home Office
Kitchen
- Eat-In Kitchen
- Oven
- Microwave
- Dishwasher
- Disposal
Flooring
- Wood
- Carpet
- Tile
Bedrooms and Bathrooms
- 4 Bedrooms
- Primary Bedroom Suite
- Walk-In Closet
Laundry
- Laundry Room
- Dryer
- Washer
Unfinished Basement
- Sump Pump
- Basement Window Egress
Home Security
- Carbon Monoxide Detectors
- Fire and Smoke Detector
Schools
- Fall River Elementary School
- Trail Ridge Middle School
- Skyline High School
Utilities
- Forced Air Heating and Cooling System
- Natural Gas Connected
- Cable TV Available
Additional Features
- Smoke Free Home
- Covered patio or porch
Community Details
- Association fees include reserves
- Quail Crossing Residential Association, Phone Number (866) 473-2573
- Quail Crossing Flg 2 Subdivision
Listing and Financial Details
- Exclusions: Owner's personal property
- Assessor Parcel Number R0141611
Map
Home Values in the Area
Average Home Value in this Area
Property History
| Date | Event | Price | Change | Sq Ft Price |
|---|---|---|---|---|
| 04/02/2025 04/02/25 | Sold | $675,000 | -3.4% | $245 / Sq Ft |
| 12/04/2024 12/04/24 | For Sale | $699,000 | -- | $254 / Sq Ft |
Tax History
| Year | Tax Paid | Tax Assessment Tax Assessment Total Assessment is a certain percentage of the fair market value that is determined by local assessors to be the total taxable value of land and additions on the property. | Land | Improvement |
|---|---|---|---|---|
| 2024 | $4,134 | $43,811 | $4,810 | $39,001 |
| 2023 | $4,134 | $43,811 | $8,496 | $39,001 |
| 2022 | $3,622 | $36,599 | $6,387 | $30,212 |
| 2021 | $3,669 | $37,652 | $6,571 | $31,081 |
| 2020 | $3,267 | $33,627 | $4,934 | $28,693 |
| 2019 | $3,215 | $33,627 | $4,934 | $28,693 |
| 2018 | $2,909 | $30,622 | $4,968 | $25,654 |
| 2017 | $2,869 | $33,853 | $5,492 | $28,361 |
| 2016 | $2,692 | $28,162 | $6,925 | $21,237 |
| 2015 | $2,565 | $23,712 | $5,492 | $18,220 |
| 2014 | $2,215 | $23,712 | $5,492 | $18,220 |
Mortgage History
| Date | Status | Loan Amount | Loan Type |
|---|---|---|---|
| Open | $607,500 | New Conventional | |
| Previous Owner | $160,000 | Commercial | |
| Previous Owner | $220,000 | New Conventional | |
| Previous Owner | $249,500 | New Conventional | |
| Previous Owner | $40,000 | Credit Line Revolving | |
| Previous Owner | $257,500 | Unknown | |
| Previous Owner | $264,100 | No Value Available |
Deed History
| Date | Type | Sale Price | Title Company |
|---|---|---|---|
| Warranty Deed | $675,000 | First American Title | |
| Warranty Deed | $330,172 | Stewart Title |
Similar Homes in Longmont, CO
Source: REcolorado®
MLS Number: 2062848
APN: 1205364-05-012
- 1534 Chukar Dr
- 1526 Chukar Dr
- 1536 Goshawk Dr
- 1022 Morning Dove Dr
- 330 High Point Dr Unit 102
- 930 Button Rock Dr Unit N80
- 930 Button Rock Dr Unit Q102
- 930 Button Rock Dr Unit J59
- 1419 Red Mountain Dr Unit 15
- 1215 Monarch Dr
- 1427 Deerwood Dr
- 1416 Bluemoon Dr
- 1826 Sunshine Ave
- 1619 Bluefield Ave
- 1433 Moonlight Dr
- 1430 Bluefield Ave
- 1421 Rustic Dr
- 1219 Cedarwood Dr
- 1451 Moonlight Dr
- 1435 Rustic Dr






