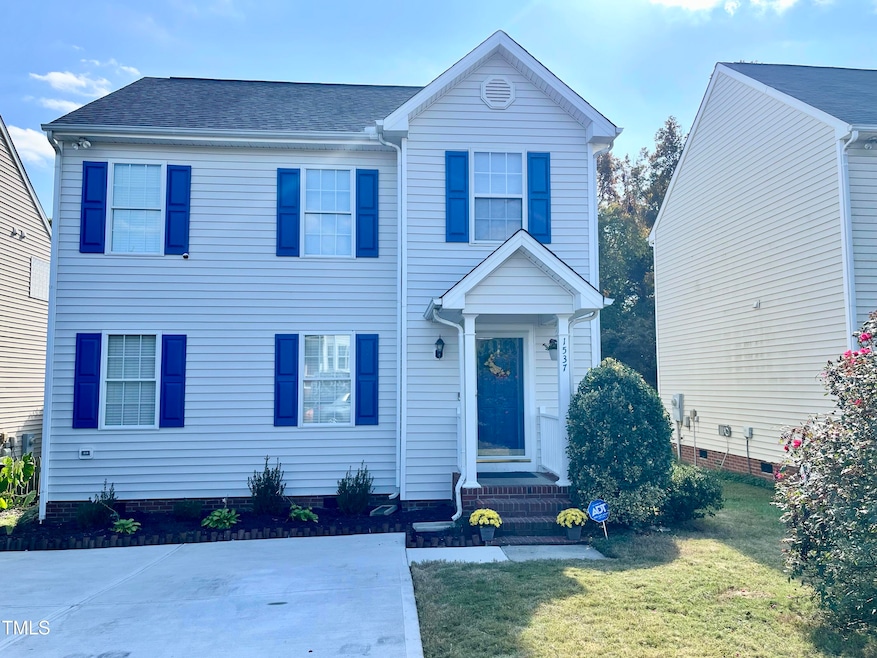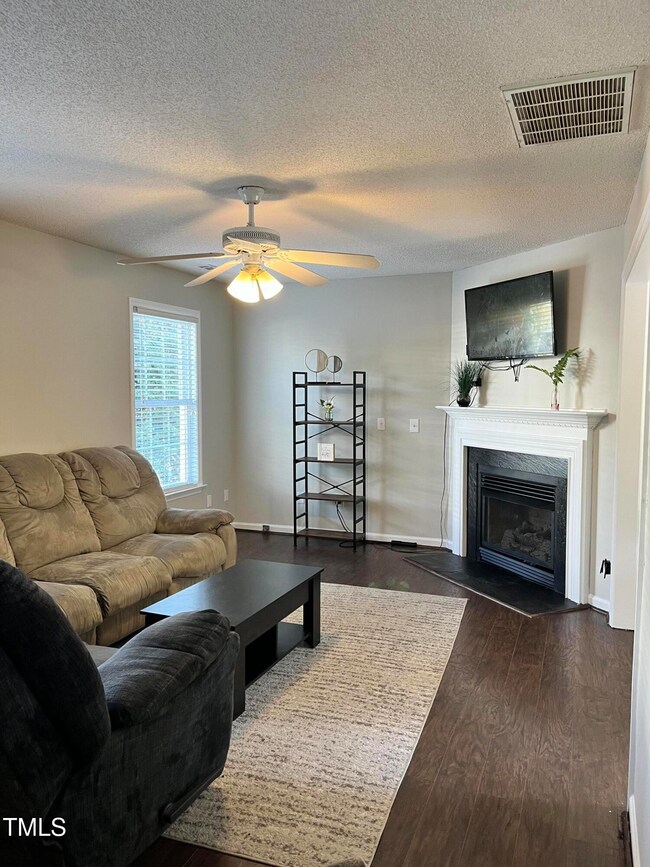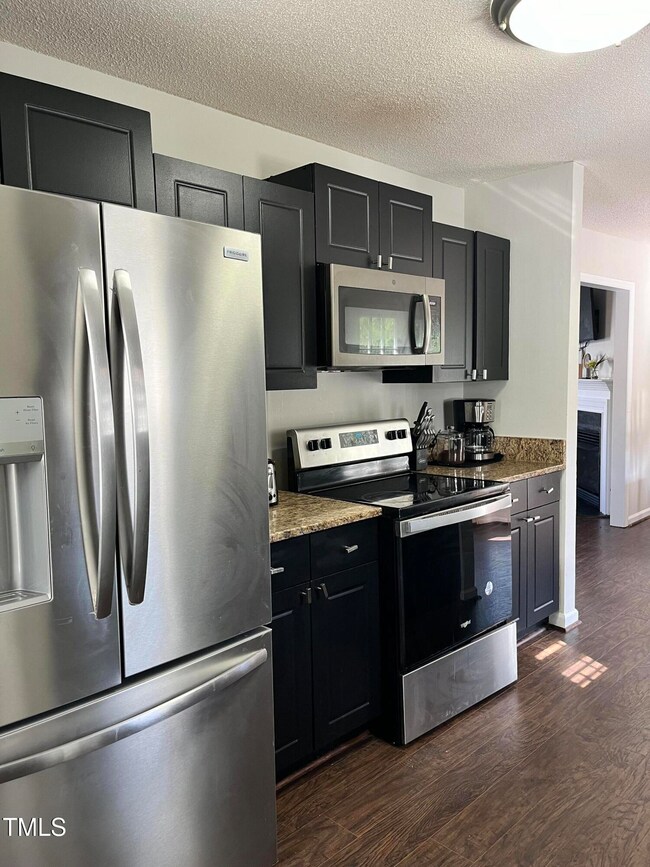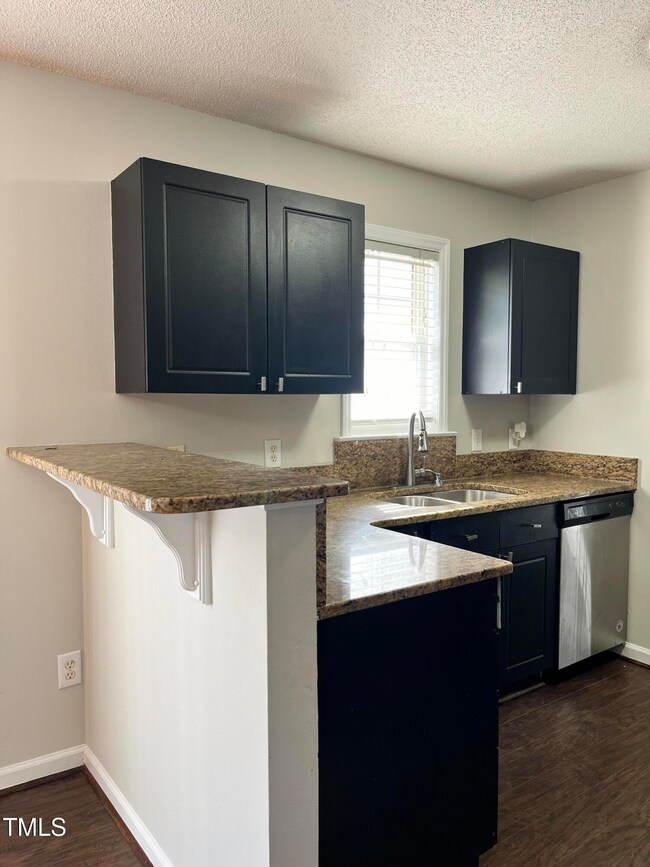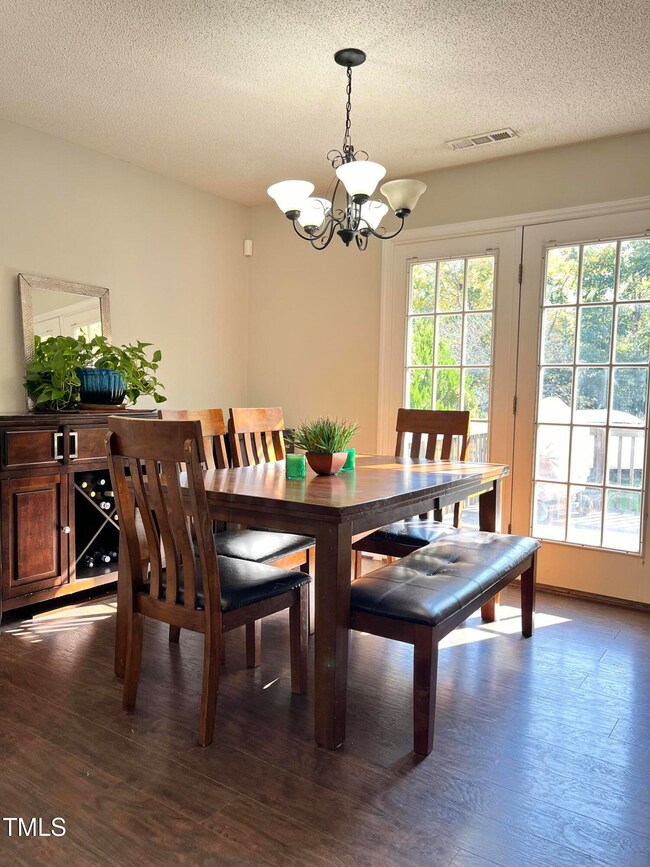
1537 Crag Burn Ln Raleigh, NC 27604
Hedingham NeighborhoodHighlights
- Golf Course Community
- In Ground Pool
- Clubhouse
- Fitness Center
- Community Lake
- Deck
About This Home
As of March 2025Introducing 1537 Crag Burn! The perfect 3 bedroom, 2.5 bath 2 story home, situated on a great lot in a gorgeous golf course community! The lot is lined with privacy bushes, flower gardens, and a level fenced back yard. The home features bright & spacious rooms, ceiling fans, a breakfast bar for convenient eating on the go, a stainless steel appliance package, washer & dryer, cathedral ceilings in the primary suite, walk-in closets, sprinkler system, & so much more. Newer HVAC system! The community features 2 sparkling swimming pools, golf course, pond, athletic center, playgrounds, community events, & multiple access points to the Neuse River section of the Raleigh Greenway. Load your moving truck, you're on your way home! Ask about the $5,000 closing cost allowance & the 1 prcnt interest rate reduction. Welcome home!
Home Details
Home Type
- Single Family
Est. Annual Taxes
- $2,447
Year Built
- Built in 1999
Lot Details
- 4,792 Sq Ft Lot
- Wood Fence
- Interior Lot
- Rectangular Lot
- Level Lot
- Open Lot
- Cleared Lot
- Few Trees
- Garden
- Back Yard Fenced and Front Yard
- Property is zoned PD
HOA Fees
- $65 Monthly HOA Fees
Home Design
- Traditional Architecture
- Shingle Roof
- Vinyl Siding
Interior Spaces
- 1,475 Sq Ft Home
- 2-Story Property
- Cathedral Ceiling
- Ceiling Fan
- Gas Fireplace
- Blinds
- French Doors
- Entrance Foyer
- Living Room with Fireplace
- Dining Room
- Basement
- Crawl Space
- Pull Down Stairs to Attic
Kitchen
- Breakfast Bar
- Electric Oven
- Range
- Dishwasher
- Stainless Steel Appliances
- Granite Countertops
Flooring
- Carpet
- Vinyl
Bedrooms and Bathrooms
- 3 Bedrooms
- Walk-In Closet
- Double Vanity
- Bathtub with Shower
Laundry
- Laundry Room
- Laundry on main level
- Dryer
- Washer
Home Security
- Outdoor Smart Camera
- Storm Doors
- Fire and Smoke Detector
Parking
- 4 Parking Spaces
- Private Driveway
- On-Street Parking
Outdoor Features
- In Ground Pool
- Deck
- Front Porch
Schools
- Beaverdam Elementary School
- River Bend Middle School
- Knightdale High School
Utilities
- Cooling System Powered By Gas
- Central Air
- Heating System Uses Natural Gas
- Heat Pump System
- Natural Gas Connected
- Water Heater
- Cable TV Available
Additional Features
- Property is near a golf course
- Grass Field
Listing and Financial Details
- Assessor Parcel Number 1734.02-68-2700.000
Community Details
Overview
- Hedingham Community Association, Phone Number (919) 231-9050
- Hedingham Subdivision
- Community Lake
- Pond Year Round
Amenities
- Clubhouse
- Recreation Room
Recreation
- Golf Course Community
- Tennis Courts
- Community Playground
- Fitness Center
- Community Pool
- Park
Map
Home Values in the Area
Average Home Value in this Area
Property History
| Date | Event | Price | Change | Sq Ft Price |
|---|---|---|---|---|
| 03/17/2025 03/17/25 | Sold | $316,000 | -0.6% | $214 / Sq Ft |
| 01/30/2025 01/30/25 | Pending | -- | -- | -- |
| 11/25/2024 11/25/24 | Price Changed | $318,000 | -3.0% | $216 / Sq Ft |
| 10/31/2024 10/31/24 | For Sale | $328,000 | -- | $222 / Sq Ft |
Tax History
| Year | Tax Paid | Tax Assessment Tax Assessment Total Assessment is a certain percentage of the fair market value that is determined by local assessors to be the total taxable value of land and additions on the property. | Land | Improvement |
|---|---|---|---|---|
| 2024 | $2,447 | $279,410 | $70,000 | $209,410 |
| 2023 | $2,157 | $196,081 | $44,000 | $152,081 |
| 2022 | $2,025 | $198,023 | $44,000 | $154,023 |
| 2021 | $1,947 | $198,023 | $44,000 | $154,023 |
| 2020 | $1,912 | $198,023 | $44,000 | $154,023 |
| 2019 | $1,628 | $138,733 | $38,000 | $100,733 |
| 2018 | $1,536 | $138,733 | $38,000 | $100,733 |
| 2017 | $1,463 | $138,733 | $38,000 | $100,733 |
| 2016 | $1,433 | $138,733 | $38,000 | $100,733 |
| 2015 | $1,507 | $143,579 | $38,000 | $105,579 |
| 2014 | $1,430 | $143,579 | $38,000 | $105,579 |
Mortgage History
| Date | Status | Loan Amount | Loan Type |
|---|---|---|---|
| Open | $291,000 | New Conventional | |
| Previous Owner | $264,550 | FHA | |
| Previous Owner | $20,000 | Credit Line Revolving | |
| Previous Owner | $187,200 | Adjustable Rate Mortgage/ARM | |
| Previous Owner | $146,600 | New Conventional | |
| Previous Owner | $150,000 | Purchase Money Mortgage | |
| Previous Owner | $116,550 | Purchase Money Mortgage | |
| Previous Owner | $121,984 | FHA |
Deed History
| Date | Type | Sale Price | Title Company |
|---|---|---|---|
| Warranty Deed | $316,000 | None Listed On Document | |
| Warranty Deed | $208,000 | None Available | |
| Interfamily Deed Transfer | -- | None Available | |
| Warranty Deed | $150,000 | None Available | |
| Interfamily Deed Transfer | -- | None Available | |
| Warranty Deed | $129,500 | -- | |
| Warranty Deed | $123,500 | -- |
Similar Homes in Raleigh, NC
Source: Doorify MLS
MLS Number: 10060988
APN: 1734.02-68-2700-000
- 5420 Royal Troon Dr
- 1620 Oakland Hills Way
- 1616 Oakland Hills Way
- 1614 Oakland Hills Way
- 1968 Shadow Glen Dr
- 5604 Torness Ct
- 2013 Turtle Point Dr
- 1638 Oakland Hills Way
- 5321 Cog Hill Ct
- 5367 Cog Hill Ct
- 2120 Castle Pines Dr
- 2124 Castle Pines Dr
- 2129 Ventana Ln
- 1701 Point Owoods Ct
- 5612 Preston Place
- 2344 Lazy River Dr
- 5004 Royal Troon Dr
- 2225 Whistling Straits Way
- 2152 Haig Point Way
- 2321 Turtle Point Dr
