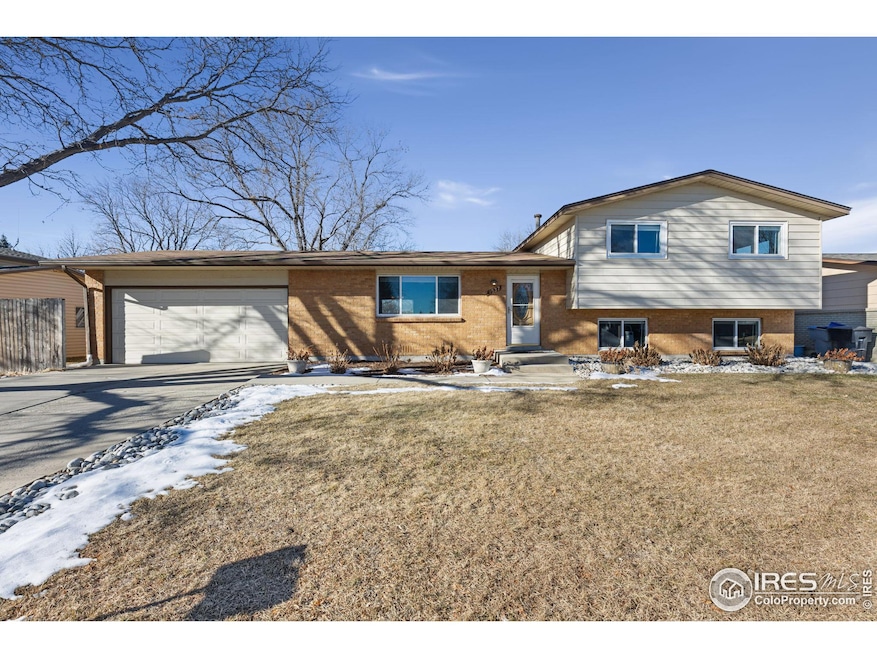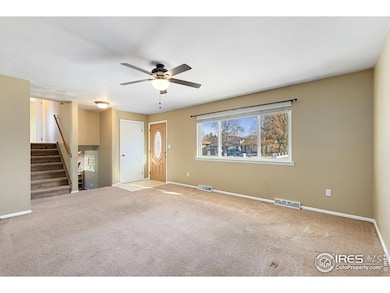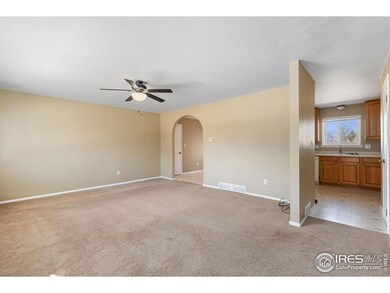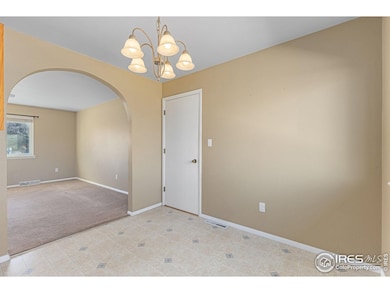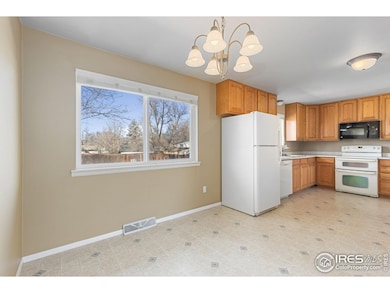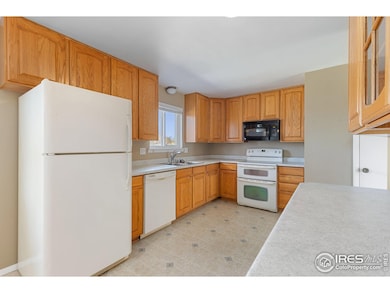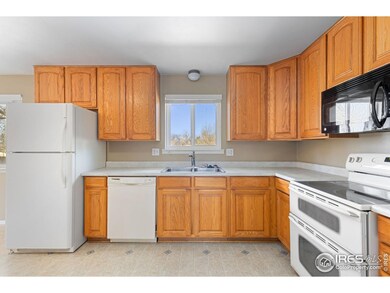
1537 Hilltop Dr Longmont, CO 80504
Clark Centennial NeighborhoodHighlights
- Contemporary Architecture
- Home Office
- 2 Car Attached Garage
- No HOA
- Double Oven
- Oversized Parking
About This Home
As of February 2025Enjoy the potential of this lovingly cared for 1970s brick home! Featuring 3-bedrooms and 2-bathrooms, this home offers versatile living space across three levels. The main floor features a spacious living area and a kitchen with a large pantry that opens to a large backyard, perfect for outdoor entertaining or relaxation. Sitting on a .3-acre lot, this home is one of the largest in the neighborhood! The lower level provides a cozy living space with a fireplace, a bathroom, and convenient washer and dryer hookups. You'll also enjoy direct access to the backyard from this level. Upstairs, you'll find three bedrooms and a full bathroom. Additional features include newer vinyl windows throughout, aluminum and brick siding for easy maintenance, and an oversized 2-car garage providing plenty of storage and parking. Wood floors can be found throughout the main and upper levels, although currently covered by carpet, beautiful oak hardwood is underneath. Located in a central Longmont location with no HOA, this home is the perfect canvas to add your own style and updates.
Last Buyer's Agent
Brad Brooks
Home Details
Home Type
- Single Family
Est. Annual Taxes
- $1,990
Year Built
- Built in 1970
Lot Details
- 0.3 Acre Lot
- East Facing Home
- Fenced
- Level Lot
- Sprinkler System
Parking
- 2 Car Attached Garage
- Oversized Parking
Home Design
- Contemporary Architecture
- Brick Veneer
- Wood Frame Construction
- Composition Roof
Interior Spaces
- 1,799 Sq Ft Home
- 3-Story Property
- Ceiling Fan
- Double Pane Windows
- Window Treatments
- Family Room
- Home Office
- Recreation Room with Fireplace
Kitchen
- Eat-In Kitchen
- Double Oven
- Electric Oven or Range
- Microwave
- Dishwasher
Flooring
- Carpet
- Vinyl
Bedrooms and Bathrooms
- 3 Bedrooms
Laundry
- Laundry on lower level
- Washer and Dryer Hookup
Schools
- Timberline Elementary School
- Heritage Middle School
- Skyline High School
Additional Features
- Low Pile Carpeting
- Patio
- Forced Air Heating and Cooling System
Community Details
- No Home Owners Association
- Hilltop Village Subdivision
Listing and Financial Details
- Assessor Parcel Number R0040831
Map
Home Values in the Area
Average Home Value in this Area
Property History
| Date | Event | Price | Change | Sq Ft Price |
|---|---|---|---|---|
| 02/13/2025 02/13/25 | Sold | $500,000 | -4.8% | $278 / Sq Ft |
| 01/20/2025 01/20/25 | For Sale | $525,000 | -- | $292 / Sq Ft |
Tax History
| Year | Tax Paid | Tax Assessment Tax Assessment Total Assessment is a certain percentage of the fair market value that is determined by local assessors to be the total taxable value of land and additions on the property. | Land | Improvement |
|---|---|---|---|---|
| 2024 | $1,990 | $27,792 | $8,275 | $19,517 |
| 2023 | $1,990 | $27,792 | $11,960 | $19,517 |
| 2022 | $1,643 | $23,553 | $8,993 | $14,560 |
| 2021 | $1,664 | $24,231 | $9,252 | $14,979 |
| 2020 | $1,344 | $20,985 | $8,008 | $12,977 |
| 2019 | $1,323 | $20,985 | $8,008 | $12,977 |
| 2018 | $1,129 | $19,087 | $8,064 | $11,023 |
| 2017 | $1,114 | $21,102 | $8,915 | $12,187 |
| 2016 | $864 | $17,003 | $7,005 | $9,998 |
| 2015 | $824 | $14,002 | $4,458 | $9,544 |
| 2014 | $654 | $14,002 | $4,458 | $9,544 |
Mortgage History
| Date | Status | Loan Amount | Loan Type |
|---|---|---|---|
| Previous Owner | $5,000 | Unknown | |
| Previous Owner | $25,000 | Credit Line Revolving | |
| Previous Owner | $10,104 | Unknown | |
| Previous Owner | $47,500 | Unknown | |
| Previous Owner | $50,000 | Credit Line Revolving | |
| Previous Owner | $75,000 | Unknown |
Deed History
| Date | Type | Sale Price | Title Company |
|---|---|---|---|
| Warranty Deed | $500,000 | None Listed On Document | |
| Deed | $63,500 | -- | |
| Deed | $30,000 | -- |
Similar Homes in Longmont, CO
Source: IRES MLS
MLS Number: 1024855
APN: 1205352-02-025
- 1528 Alpine St
- 1638 Meeker Dr
- 1524 Twin Sisters Dr
- 218 Pikes Peak Place
- 516 Folklore Ave
- 1331 Alpine St
- 147 Dawson Place
- 1730 Crestone Dr
- 731 Picket Ln
- 1831 Ashford Cir
- 1826 Little Bear Ct
- 1740 Shavano St
- 1746 Shavano St
- 10 Merideth Ln
- 664 Clarendon Dr
- 1703 Whitehall Dr Unit 5I
- 1703 Whitehall Dr Unit 6I
- 117 Valentine Ln
- 1248 Meadow St
- 1700 Jewel Dr
