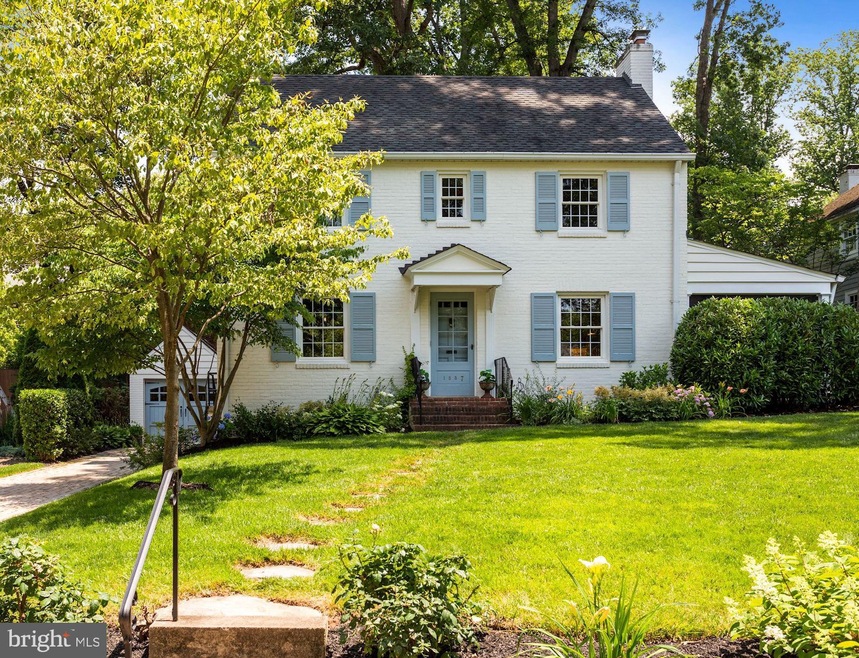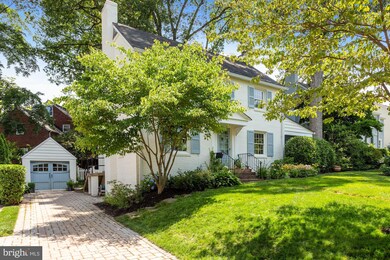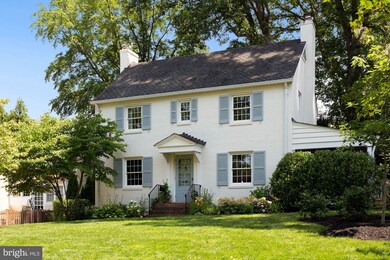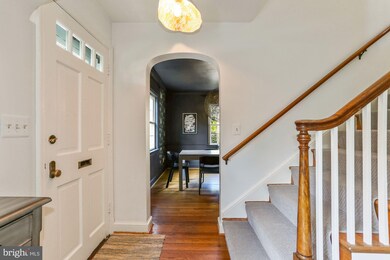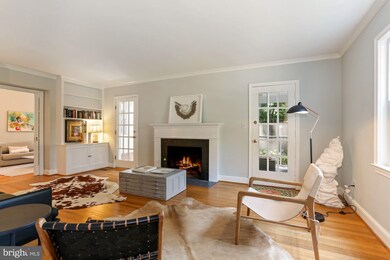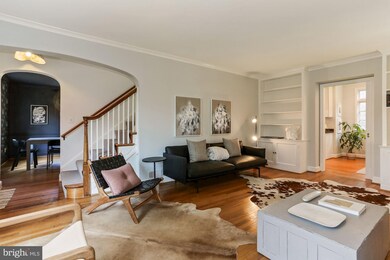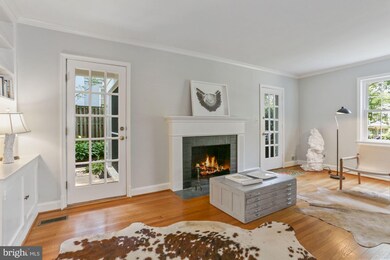
1537 N Ivanhoe St Arlington, VA 22205
Tara-Leeway Heights NeighborhoodHighlights
- Gourmet Kitchen
- Colonial Architecture
- Vaulted Ceiling
- Swanson Middle School Rated A
- Recreation Room
- Traditional Floor Plan
About This Home
As of July 2021Breathtaking classic colonial on one of the prettiest streets in North Arlington! Both expanded and renovated, 1537 N Ivanhoe is the perfect blend of original details and modern finishes in the sought-after Larchmont neighborhood. The front covered entry provides immediate access to the home's original living room with solid plank oak hardwoods, wood burning fireplace, and screened-in porch access. A glass pocket door separates this sleek space from a cozy, eye-catching rear den. The vaulted ceiling, custom lighting, and walls of windows are just a few of the notable features. A completely updated gourmet kitchen flows seamlessly and features white cabinetry with millwork details , granite counters, stainless steel appliances including a Viking range, Viking industrial hood, Viking beverage refrigerator, and walls of windows with lush, private views. The adjacent dining room offers a rich, jaw dropping color scheme, focal point lighting, and a built-in storage cabinet. A bonus side entry mudroom creates a landing spot for personal items and multiple closets for storage. The bold and eye-catching half bath is discreetly placed within this space. Head upstairs to find two secondary bedrooms and a third owner's suite with private bath. The oversized hall bath, expanded as part of the home's addition, offers a free-standing marble topped vanity with dual sinks, updated flooring, subway tile shower and tub surround, and a skylight. For storage purposes, don't miss the large walk-up attic easily accessible from bedroom two! A spacious lower level recreation room, fourth bedroom/den, adjoining full bathroom, and laundry area complete the lower level of this spacious home. Last but certainly not least, the fully finished and thermostatically controlled 200 square foot detached garage! This incredible flex space, complete with its own heating and cooling system, can become anything you imagine. Currently used as a home gym, this space can easily convert to a home office, art studio, play space, and so much more. For fresh air and private outdoor gatherings, head to the side screened-in porch or lounge in one of many seating areas throughout the fully fenced rear yard. The mature landscaping provides shaded areas and an incredibly private space perfect for entertaining. All of this is located just minutes to Westover and within the new Westover Elementary School (Cardinal) boundary area. Don't miss this chance to own a truly special house in Larchmont!
Home Details
Home Type
- Single Family
Est. Annual Taxes
- $11,225
Year Built
- Built in 1941
Lot Details
- 6,991 Sq Ft Lot
- Property is in excellent condition
- Property is zoned R-8
Home Design
- Colonial Architecture
- Transitional Architecture
- Traditional Architecture
- Bump-Outs
- Brick Exterior Construction
- Shingle Roof
Interior Spaces
- Property has 3 Levels
- Traditional Floor Plan
- Wet Bar
- Built-In Features
- Crown Molding
- Vaulted Ceiling
- Ceiling Fan
- Recessed Lighting
- 2 Fireplaces
- Wood Burning Fireplace
- Double Pane Windows
- Replacement Windows
- Window Treatments
- Entrance Foyer
- Family Room Off Kitchen
- Living Room
- Formal Dining Room
- Recreation Room
- Screened Porch
Kitchen
- Gourmet Kitchen
- Butlers Pantry
- Gas Oven or Range
- Range Hood
- Built-In Microwave
- Freezer
- Ice Maker
- Dishwasher
- Stainless Steel Appliances
- Upgraded Countertops
- Disposal
Flooring
- Wood
- Carpet
- Ceramic Tile
Bedrooms and Bathrooms
- En-Suite Primary Bedroom
- En-Suite Bathroom
Laundry
- Laundry Room
- Dryer
- Washer
Finished Basement
- Interior Basement Entry
- Laundry in Basement
- Basement with some natural light
Parking
- 4 Parking Spaces
- 4 Driveway Spaces
- Brick Driveway
Outdoor Features
- Screened Patio
- Office or Studio
- Shed
Schools
- Swanson Middle School
- Yorktown High School
Utilities
- Forced Air Zoned Heating and Cooling System
- Humidifier
- Vented Exhaust Fan
- Natural Gas Water Heater
Community Details
- No Home Owners Association
- Larchmont Subdivision
Listing and Financial Details
- Tax Lot 63
- Assessor Parcel Number 09-035-007
Map
Home Values in the Area
Average Home Value in this Area
Property History
| Date | Event | Price | Change | Sq Ft Price |
|---|---|---|---|---|
| 07/21/2021 07/21/21 | Sold | $1,360,000 | +6.7% | $513 / Sq Ft |
| 06/28/2021 06/28/21 | Pending | -- | -- | -- |
| 06/24/2021 06/24/21 | For Sale | $1,275,000 | +24.4% | $481 / Sq Ft |
| 11/22/2013 11/22/13 | Sold | $1,025,000 | 0.0% | $555 / Sq Ft |
| 10/15/2013 10/15/13 | Pending | -- | -- | -- |
| 10/09/2013 10/09/13 | For Sale | $1,025,000 | 0.0% | $555 / Sq Ft |
| 10/07/2013 10/07/13 | Off Market | $1,025,000 | -- | -- |
| 10/07/2013 10/07/13 | For Sale | $1,025,000 | -- | $555 / Sq Ft |
Tax History
| Year | Tax Paid | Tax Assessment Tax Assessment Total Assessment is a certain percentage of the fair market value that is determined by local assessors to be the total taxable value of land and additions on the property. | Land | Improvement |
|---|---|---|---|---|
| 2024 | $13,137 | $1,271,700 | $793,300 | $478,400 |
| 2023 | $13,028 | $1,264,900 | $793,300 | $471,600 |
| 2022 | $12,330 | $1,197,100 | $738,300 | $458,800 |
| 2021 | $11,226 | $1,089,900 | $672,800 | $417,100 |
| 2020 | $10,926 | $1,064,900 | $660,000 | $404,900 |
| 2019 | $10,730 | $1,045,800 | $645,000 | $400,800 |
| 2018 | $10,391 | $1,032,900 | $610,000 | $422,900 |
| 2017 | $9,993 | $993,300 | $600,000 | $393,300 |
| 2016 | $9,635 | $972,300 | $575,000 | $397,300 |
| 2015 | $9,411 | $944,900 | $575,000 | $369,900 |
| 2014 | $9,150 | $918,700 | $560,000 | $358,700 |
Mortgage History
| Date | Status | Loan Amount | Loan Type |
|---|---|---|---|
| Open | $960,000 | New Conventional | |
| Closed | $960,000 | New Conventional | |
| Previous Owner | $640,000 | Stand Alone Refi Refinance Of Original Loan | |
| Previous Owner | $650,000 | New Conventional | |
| Previous Owner | $729,750 | New Conventional | |
| Previous Owner | $170,250 | Adjustable Rate Mortgage/ARM | |
| Previous Owner | $248,000 | No Value Available |
Deed History
| Date | Type | Sale Price | Title Company |
|---|---|---|---|
| Deed | $1,360,000 | Allied Title | |
| Warranty Deed | $1,025,000 | -- | |
| Warranty Deed | $1,010,000 | -- | |
| Deed | $310,000 | -- |
Similar Homes in Arlington, VA
Source: Bright MLS
MLS Number: VAAR2000624
APN: 09-035-007
- 1554 N Jefferson St
- 1200 N Kennebec St
- 5441 19th St N
- 1620 N George Mason Dr
- 1016 N George Mason Dr
- 5206 12th St N
- 5863 15th Rd N
- 2100 Patrick Henry Dr
- 5810 20th Rd N
- 1453 N Lancaster St
- 2004 N Lexington St
- 2028 N Kentucky St
- 5104 14th St N
- 1312 N Edison St
- 2001 N George Mason Dr
- 5921 16th St N
- 5010 14th St N
- 5708 22nd St N
- 2025 N Emerson St
- 5432 23rd St N
