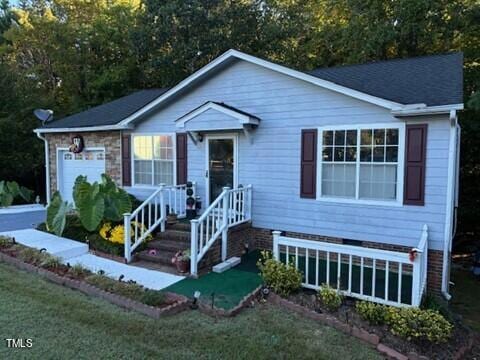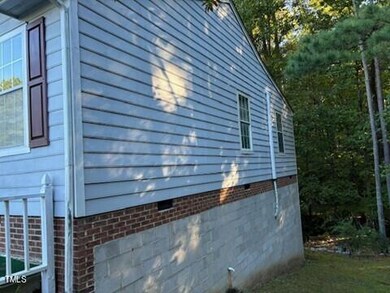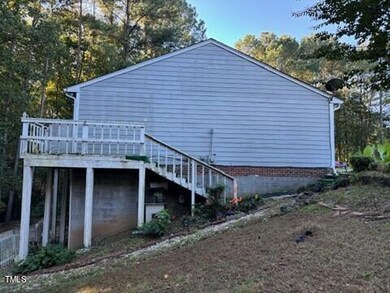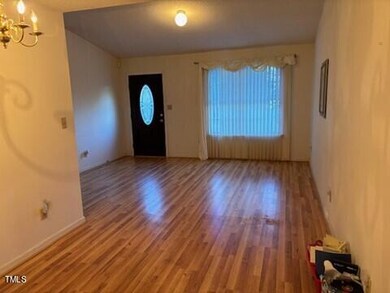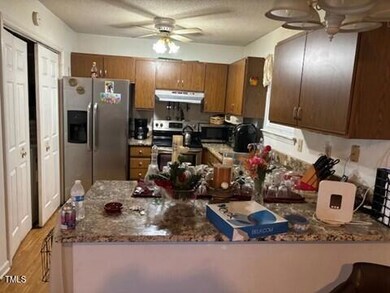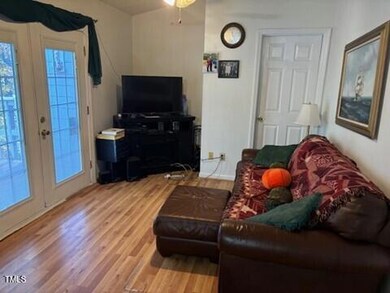
1537 Pomona Dr Durham, NC 27707
Campus Hills Neighborhood
3
Beds
2
Baths
1,172
Sq Ft
10,019
Sq Ft Lot
Highlights
- Deck
- Neighborhood Views
- Wood Frame Window
- No HOA
- Den
- 1 Car Attached Garage
About This Home
As of February 2025Bid accepted: 240K, new bid $252K, final day to upset bid 12/23. Case # 24SP001615-310. Commissioner's sale. All bids are subject to 10 day upset bid period. Property is being sold ''as is'' Dwelling in need of cosmetic updates.
All upset bid offers, are file at the Clerk of Court Office 2nd floor, Durham County Court House.
Home Details
Home Type
- Single Family
Est. Annual Taxes
- $1,775
Year Built
- Built in 1989
Lot Details
- 10,019 Sq Ft Lot
- Lot Dimensions are 91x100 x 163 x 141
- West Facing Home
- Natural State Vegetation
- Property is zoned RU-5
Parking
- 1 Car Attached Garage
- 1 Open Parking Space
- Off-Site Parking
Home Design
- Fixer Upper
- Block Foundation
- Fiberglass Roof
- Vinyl Siding
- Lead Paint Disclosure
Interior Spaces
- 1,172 Sq Ft Home
- 1-Story Property
- Double Pane Windows
- Wood Frame Window
- Family Room
- Dining Room
- Den
- Neighborhood Views
- Scuttle Attic Hole
- Carbon Monoxide Detectors
- Laundry in Garage
Kitchen
- Range
- Dishwasher
- Disposal
Flooring
- Carpet
- Luxury Vinyl Tile
Bedrooms and Bathrooms
- 3 Bedrooms
- 2 Full Bathrooms
- Primary bathroom on main floor
Schools
- Bethesda Elementary School
- Lowes Grove Middle School
- Hillside High School
Utilities
- Cooling System Powered By Gas
- Forced Air Heating System
- Heating System Uses Natural Gas
- Water Heater
- Phone Connected
- Cable TV Available
Additional Features
- Deck
- Grass Field
Community Details
- No Home Owners Association
- Southside Park Subdivision
Listing and Financial Details
- Assessor Parcel Number 156701
Map
Create a Home Valuation Report for This Property
The Home Valuation Report is an in-depth analysis detailing your home's value as well as a comparison with similar homes in the area
Home Values in the Area
Average Home Value in this Area
Property History
| Date | Event | Price | Change | Sq Ft Price |
|---|---|---|---|---|
| 02/07/2025 02/07/25 | Sold | $240,000 | -19.6% | $205 / Sq Ft |
| 01/07/2025 01/07/25 | Pending | -- | -- | -- |
| 11/07/2024 11/07/24 | Price Changed | $298,500 | -3.7% | $255 / Sq Ft |
| 10/19/2024 10/19/24 | For Sale | $310,000 | -- | $265 / Sq Ft |
Source: Doorify MLS
Tax History
| Year | Tax Paid | Tax Assessment Tax Assessment Total Assessment is a certain percentage of the fair market value that is determined by local assessors to be the total taxable value of land and additions on the property. | Land | Improvement |
|---|---|---|---|---|
| 2024 | $2,049 | $146,871 | $24,520 | $122,351 |
| 2023 | $1,924 | $146,871 | $24,520 | $122,351 |
| 2022 | $1,880 | $146,871 | $24,520 | $122,351 |
| 2021 | $1,871 | $146,871 | $24,520 | $122,351 |
| 2020 | $1,827 | $146,871 | $24,520 | $122,351 |
| 2019 | $1,827 | $146,871 | $24,520 | $122,351 |
| 2018 | $1,613 | $118,897 | $24,520 | $94,377 |
| 2017 | $1,601 | $118,897 | $24,520 | $94,377 |
| 2016 | $1,547 | $118,897 | $24,520 | $94,377 |
| 2015 | $1,577 | $113,947 | $21,168 | $92,779 |
| 2014 | $1,577 | $113,947 | $21,168 | $92,779 |
Source: Public Records
Mortgage History
| Date | Status | Loan Amount | Loan Type |
|---|---|---|---|
| Open | $192,000 | New Conventional | |
| Closed | $192,000 | New Conventional | |
| Previous Owner | $56,945 | New Conventional | |
| Previous Owner | $86,500 | No Value Available |
Source: Public Records
Deed History
| Date | Type | Sale Price | Title Company |
|---|---|---|---|
| Commissioners Deed | $240,000 | None Listed On Document | |
| Commissioners Deed | $240,000 | None Listed On Document | |
| Interfamily Deed Transfer | -- | -- |
Source: Public Records
Similar Homes in Durham, NC
Source: Doorify MLS
MLS Number: 10059252
APN: 156701
Nearby Homes
- 1820 Collier Rd
- 2123 Baltic Ave
- 1314 Hearthside St
- 1614 Homewood Ave
- 1827 S Alston Ave
- 2422 S Alston Ave
- 1817 S Alston Ave
- 1507 Ridgeway Ave
- 609 Chopper Ln Unit Homesite 10
- 1306 Ed Cook Rd
- 1109 Magnolia Dr
- 1903 Edgerton Dr
- 1708 S Alston Ave
- 1141 Amber Shadow Dr Unit 101
- 1123 Latitude Dr
- 1103 Apogee Dr
- 1024 Chalmers St
- 905 Corona St
- 1019 Navigon Dr
- 2458 S Alston Ave
