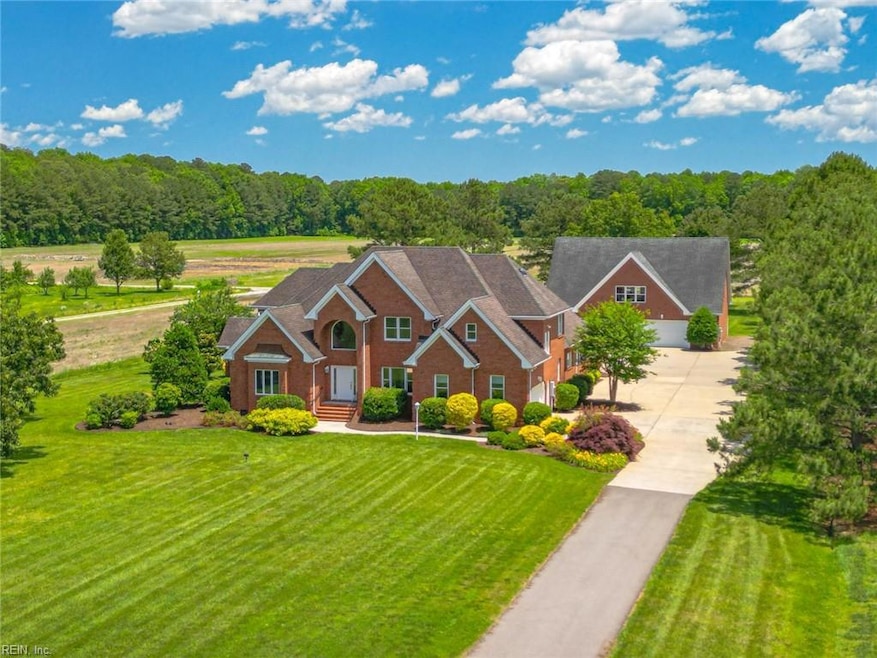
1537 Taft Rd Chesapeake, VA 23322
Pleasant Grove West NeighborhoodHighlights
- Pool House
- Finished Room Over Garage
- Traditional Architecture
- Hickory Elementary School Rated A-
- 3.14 Acre Lot
- Cathedral Ceiling
About This Home
As of August 2024Nestled on an expansive 3+ acre lot, this elegant 2-story brick home stands as a testament to luxurious living. This property combines modern conveniences with timeless change to create a truly remarkable estate w/5 bdrms in the main home & a spacious garage apartment featuring a kitchenette, living area, bdrm & full bath. Step thru the new ornate front door to be greeted by a grand foyer that sets the tone for the entire home. This home boasts a remodeled 1st flr ensuite & bthrm, complete w/modern fixtures, spa-like soaking tub, & tiled walk-in shower. Captivating feature is the natural sunlight streaming in showcasing the spacious outdoor entertaining area with a pool, pool house, 3 car detached garage and lush landscape. Venturing to the 2nd floor you’ll find 3 generously sized bdrms including 2nd floor ensuite with a new remodeled bathroom & office. New carpet, freshly painted, new light fixture & fans boasts the care that has been put into this home.
Home Details
Home Type
- Single Family
Est. Annual Taxes
- $10,835
Year Built
- Built in 2000
Lot Details
- 3.14 Acre Lot
- Lot Dimensions are 730.87 x 187
- Decorative Fence
- Electric Fence
- Property is zoned A1
Home Design
- Traditional Architecture
- Brick Exterior Construction
- Asphalt Shingled Roof
Interior Spaces
- 4,050 Sq Ft Home
- 2-Story Property
- Bar
- Cathedral Ceiling
- Ceiling Fan
- Propane Fireplace
- Entrance Foyer
- Home Office
- Sun or Florida Room
- Utility Room
- Washer and Dryer Hookup
- Crawl Space
Kitchen
- Breakfast Area or Nook
- Gas Range
- Microwave
- Dishwasher
Flooring
- Wood
- Carpet
- Ceramic Tile
Bedrooms and Bathrooms
- 6 Bedrooms
- Primary Bedroom on Main
- En-Suite Primary Bedroom
- Walk-In Closet
- Dual Vanity Sinks in Primary Bathroom
Attic
- Attic Fan
- Pull Down Stairs to Attic
Parking
- 5 Garage Spaces | 2 Attached and 3 Detached
- Finished Room Over Garage
- Garage Door Opener
- Driveway
Accessible Home Design
- Handicap Shower
Pool
- Pool House
- In Ground Pool
Outdoor Features
- Patio
- Porch
Schools
- Hickory Elementary School
- Hickory Middle School
- Grassfield High School
Utilities
- Zoned Heating and Cooling
- Geothermal Heating and Cooling
- Programmable Thermostat
- Well
- Electric Water Heater
- Septic System
- Cable TV Available
Community Details
- No Home Owners Association
- Pleasant Grove Subdivision
Map
Home Values in the Area
Average Home Value in this Area
Property History
| Date | Event | Price | Change | Sq Ft Price |
|---|---|---|---|---|
| 08/02/2024 08/02/24 | Sold | $1,345,000 | -3.9% | $332 / Sq Ft |
| 07/16/2024 07/16/24 | Pending | -- | -- | -- |
| 05/30/2024 05/30/24 | Price Changed | $1,399,000 | -4.2% | $345 / Sq Ft |
| 04/03/2024 04/03/24 | Price Changed | $1,460,250 | -1.0% | $361 / Sq Ft |
| 12/08/2023 12/08/23 | Price Changed | $1,475,000 | -7.8% | $364 / Sq Ft |
| 11/13/2023 11/13/23 | For Sale | $1,600,000 | -- | $395 / Sq Ft |
Tax History
| Year | Tax Paid | Tax Assessment Tax Assessment Total Assessment is a certain percentage of the fair market value that is determined by local assessors to be the total taxable value of land and additions on the property. | Land | Improvement |
|---|---|---|---|---|
| 2024 | $12,568 | $1,244,400 | $216,200 | $1,028,200 |
| 2023 | $12,890 | $1,276,200 | $186,200 | $1,090,000 |
| 2022 | $10,835 | $1,072,800 | $166,200 | $906,600 |
| 2021 | $9,163 | $872,700 | $151,000 | $721,700 |
| 2020 | $8,700 | $828,600 | $151,000 | $677,600 |
| 2019 | $7,259 | $691,300 | $135,800 | $555,500 |
| 2018 | $7,258 | $691,300 | $135,800 | $555,500 |
| 2017 | $6,690 | $637,100 | $135,700 | $501,400 |
| 2016 | $6,587 | $627,300 | $135,700 | $491,600 |
| 2015 | $6,587 | $627,300 | $135,700 | $491,600 |
| 2014 | $6,587 | $627,300 | $135,700 | $491,600 |
Mortgage History
| Date | Status | Loan Amount | Loan Type |
|---|---|---|---|
| Open | $1,076,000 | New Conventional | |
| Previous Owner | $100,000 | Credit Line Revolving | |
| Previous Owner | $411,000 | New Conventional |
Deed History
| Date | Type | Sale Price | Title Company |
|---|---|---|---|
| Bargain Sale Deed | $1,345,000 | None Listed On Document |
Similar Homes in Chesapeake, VA
Source: Real Estate Information Network (REIN)
MLS Number: 10510515
APN: 0950000000910
- 1737 Taft Rd
- MM Willow
- 1245 Taft Rd
- 86.15A Taft Rd
- 921 Taft Rd
- 100ac Taft Rd
- 2009 Benefit Rd
- 912 Pleasant Ridge Dr
- 2504 Sylvia Ct
- 16AC Saint Brides Rd W
- 167ac Saint Brides Rd W
- 1041 Taft Rd
- 1005 Saint Brides Rd W
- 2017 Benefit Rd
- 2444 Johnstown Rd
- 1259 Solitude Trail
- 14 AC S Old Battlefield Blvd S
- MM Bellhaven In Sc
- MM Cornerstone Solitude Trail
- MM MacOn at Sc
