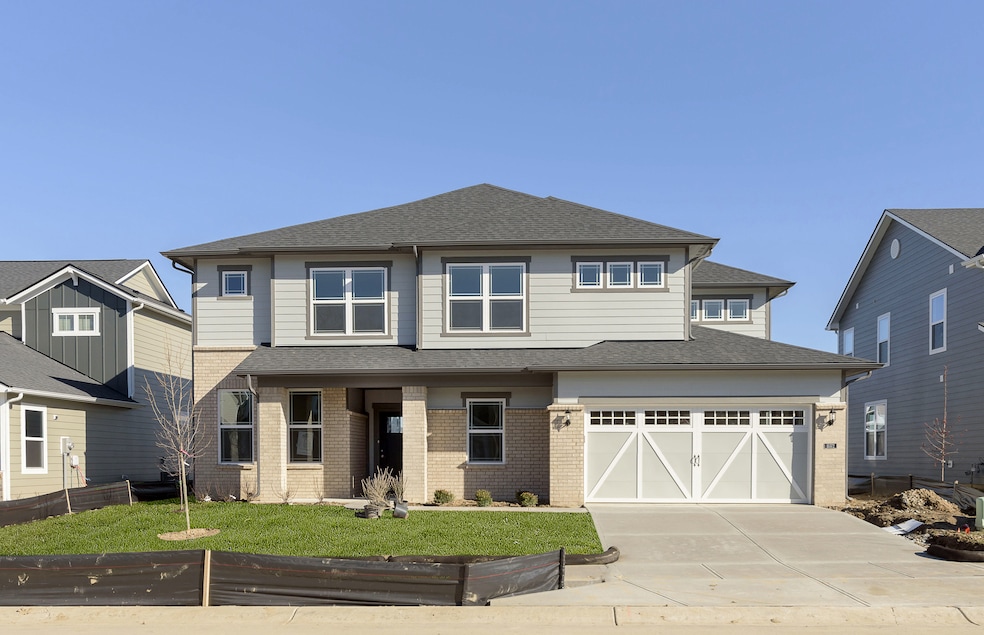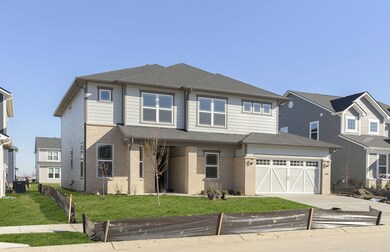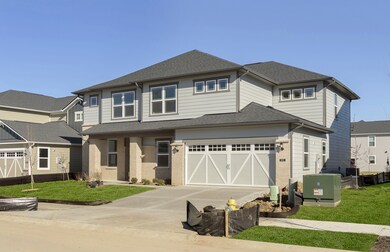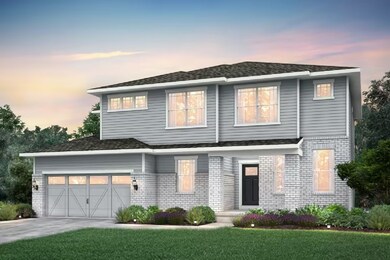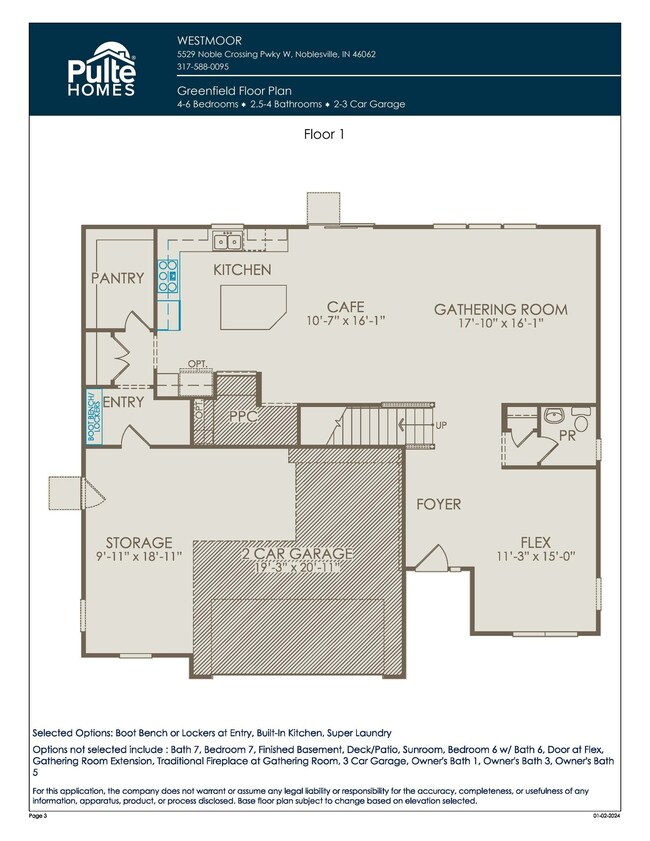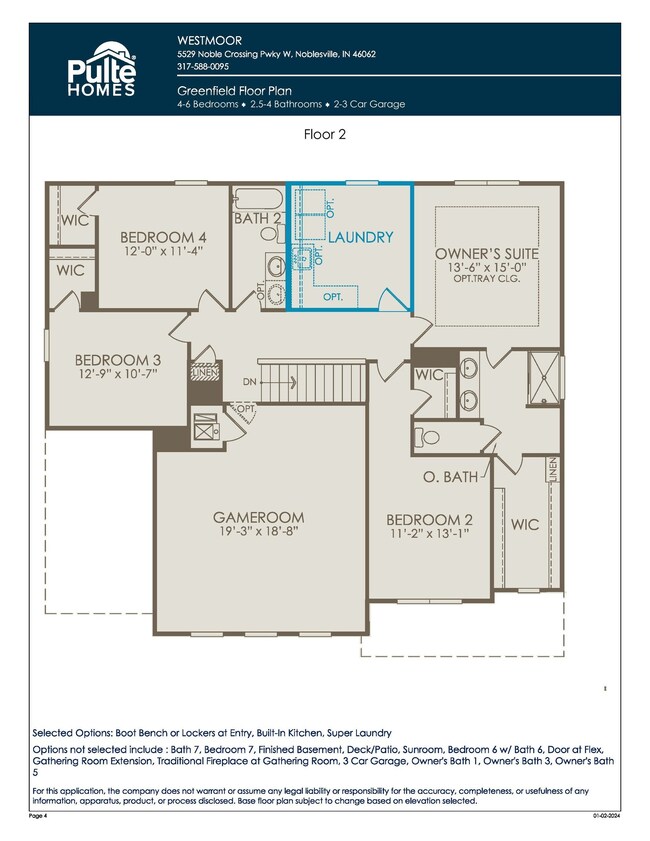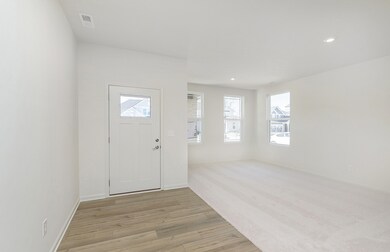
15372 Montfort Dr Noblesville, IN 46062
West Noblesville NeighborhoodHighlights
- Craftsman Architecture
- Vaulted Ceiling
- 2 Car Attached Garage
- Noble Crossing Elementary School Rated A-
- Covered patio or porch
- Walk-In Closet
About This Home
As of June 2024This is the extremely popular Greenfield floor plan that features a huge game room, first floor flex room, and convenient super laundry on the second floor. The kitchen boasts gourmet built-in gas stainless steel appliances, quartz countertops, and maple cabinets. There are endless opportunities when you select new home construction in Westmoor of Noblesville. Located just off Hazel Dell Road, Westmoor offers a convenient location just minutes from everyday conveniences along with upscale shopping and dining at Clay Terrace.
Last Agent to Sell the Property
CENTURY 21 Scheetz Brokerage Email: mm@ScheetzTeam.com License #RB14043396

Home Details
Home Type
- Single Family
Est. Annual Taxes
- $600
Year Built
- Built in 2024
HOA Fees
- $70 Monthly HOA Fees
Parking
- 2 Car Attached Garage
- Garage Door Opener
Home Design
- Craftsman Architecture
- Slab Foundation
- Cement Siding
Interior Spaces
- 2-Story Property
- Vaulted Ceiling
- Vinyl Clad Windows
- Combination Kitchen and Dining Room
- Fire and Smoke Detector
- Laundry on upper level
Kitchen
- Gas Oven
- Recirculated Exhaust Fan
- Microwave
- Dishwasher
- ENERGY STAR Qualified Appliances
- Kitchen Island
- Disposal
Bedrooms and Bathrooms
- 4 Bedrooms
- Walk-In Closet
Schools
- Noble Crossing Elementary School
- Noblesville West Middle School
- Noblesville High School
Utilities
- Forced Air Heating System
- Heating System Uses Gas
- Programmable Thermostat
- Electric Water Heater
Additional Features
- Covered patio or porch
- 7,520 Sq Ft Lot
Community Details
- Association fees include clubhouse, maintenance, management, trash
- Association Phone (463) 221-5620
- Westmoor Subdivision
- Property managed by AAM
- The community has rules related to covenants, conditions, and restrictions
Listing and Financial Details
- Legal Lot and Block 156 / 5
- Assessor Parcel Number 000000000000015372
Map
Home Values in the Area
Average Home Value in this Area
Property History
| Date | Event | Price | Change | Sq Ft Price |
|---|---|---|---|---|
| 06/21/2024 06/21/24 | Sold | $480,000 | -2.0% | $159 / Sq Ft |
| 05/21/2024 05/21/24 | Pending | -- | -- | -- |
| 05/13/2024 05/13/24 | Price Changed | $490,000 | -2.0% | $162 / Sq Ft |
| 04/26/2024 04/26/24 | Price Changed | $499,990 | -1.0% | $166 / Sq Ft |
| 04/19/2024 04/19/24 | Price Changed | $504,990 | -1.0% | $167 / Sq Ft |
| 03/20/2024 03/20/24 | Price Changed | $509,990 | -0.8% | $169 / Sq Ft |
| 02/26/2024 02/26/24 | Price Changed | $514,000 | +0.4% | $170 / Sq Ft |
| 01/16/2024 01/16/24 | Price Changed | $511,990 | +0.6% | $169 / Sq Ft |
| 12/30/2023 12/30/23 | For Sale | $508,990 | -- | $168 / Sq Ft |
Tax History
| Year | Tax Paid | Tax Assessment Tax Assessment Total Assessment is a certain percentage of the fair market value that is determined by local assessors to be the total taxable value of land and additions on the property. | Land | Improvement |
|---|---|---|---|---|
| 2024 | $16 | $376,500 | $70,000 | $306,500 |
| 2023 | $16 | $600 | $600 | -- |
Mortgage History
| Date | Status | Loan Amount | Loan Type |
|---|---|---|---|
| Open | $170,000 | New Conventional |
Deed History
| Date | Type | Sale Price | Title Company |
|---|---|---|---|
| Warranty Deed | $480,000 | None Listed On Document |
Similar Homes in Noblesville, IN
Source: MIBOR Broker Listing Cooperative®
MLS Number: 21958044
APN: 29-10-16-021-020.000-013
- 5300 Veranda Dr
- 15192 Porchester Dr
- 5176 Green Valley Ln
- 5314 Noble Crossing Pkwy W
- 5326 Noble Crossing Pkwy W
- 0 E 156th St Unit MBR22011732
- 5481 Noble Crossing Pkwy W
- 15493 Kennewick Bend
- 15391 Mystic Rock Dr
- 15403 Mystic Rock Dr
- 15405 Mystic Rock Dr
- 15407 Mystic Rock Dr
- 15250 Mooring Cir E
- 15150 Mooring Cir E
- 15365 Mystic Rock Dr
- 15314 Mystic Rock Dr
- 15322 Mystic Rock Dr
- 5682 Castor Way
- 15254 Kampen Cir
- 15179 Kampen Cir
