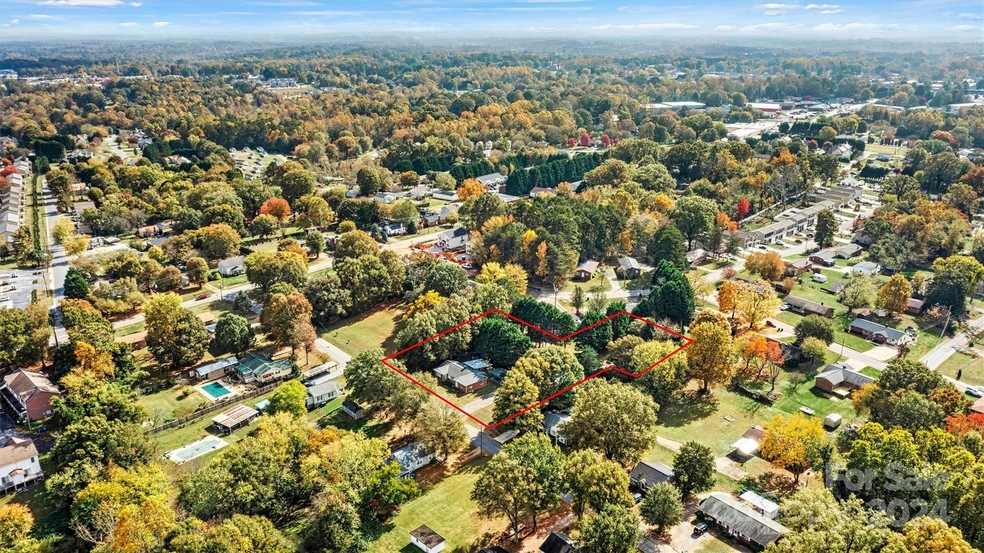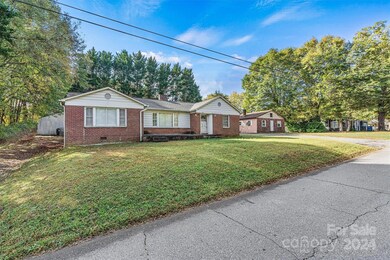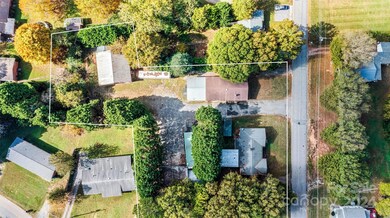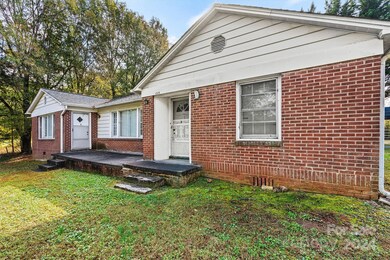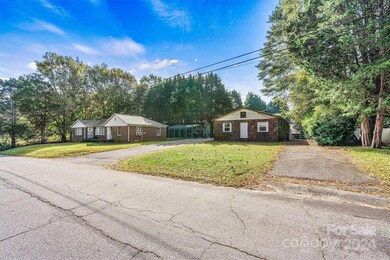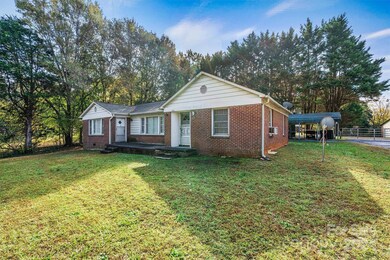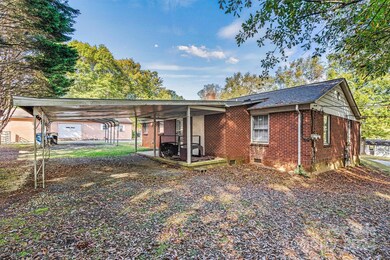
1538 19th Ave NE Hickory, NC 28601
Highlights
- RV Access or Parking
- Separate Outdoor Workshop
- Living Room
- Wood Flooring
- 2 Car Detached Garage
- Laundry Room
About This Home
As of February 2025Conveniently located minutes from Springs Road, Tate Blvd, Hwy 127 and I-40, this unique three parcel property is situated on a combined 0.88-acre area, lending a versatile investment opportunity. Featuring a brick duplex with one side currently leased on a month-to-month basis providing immediate rental income, while the other side is vacant. Each side of the duplex features a bedroom and living spaces, ideal for tenants or potential buyers looking for a cozy home. In addition to the duplex, the property boasts a detached building with two private offices with bathroom, perfect for creative projects with ample storage area. The property also includes an RV storage unit, a metal building for extra storage or workspace, and a spacious detached rear two-bay building with even more potential for workshops, storage, or rental opportunities. With its combination of residential and added workspaces, this property is a rare find with a variety of possibilities.
Last Agent to Sell the Property
Realty Executives of Hickory Brokerage Email: danagibson2011@gmail.com License #336073

Property Details
Home Type
- Multi-Family
Year Built
- Built in 1957
Lot Details
- Partially Fenced Property
- Level Lot
Parking
- 2 Car Detached Garage
- Detached Carport Space
- Workshop in Garage
- Driveway
- RV Access or Parking
Home Design
- Duplex
- Brick Exterior Construction
Interior Spaces
- 1,740 Sq Ft Home
- Property has 1 Level
- Living Room
- Dining Area
- Crawl Space
- Laundry Room
Kitchen
- Electric Oven
- Electric Cooktop
Flooring
- Wood
- Linoleum
Bedrooms and Bathrooms
- 2 Bedrooms
- 2 Full Bathrooms
Outdoor Features
- Separate Outdoor Workshop
- Outbuilding
Schools
- St. Stephens Elementary School
- Arndt Middle School
- St. Stephens High School
Utilities
- Window Unit Cooling System
Listing and Financial Details
- Tenant pays for all except water
- The owner pays for water
- Assessor Parcel Number 371311577391
Map
Home Values in the Area
Average Home Value in this Area
Property History
| Date | Event | Price | Change | Sq Ft Price |
|---|---|---|---|---|
| 02/10/2025 02/10/25 | Sold | $350,000 | -12.3% | $201 / Sq Ft |
| 11/30/2024 11/30/24 | Pending | -- | -- | -- |
| 11/07/2024 11/07/24 | For Sale | $399,000 | -- | $229 / Sq Ft |
Similar Home in Hickory, NC
Source: Canopy MLS (Canopy Realtor® Association)
MLS Number: 4198645
APN: 3713-11-57-7391
- 1500 19th Avenue Place NE
- 1766 15th Street Place NE
- 1407 17th Ave NE
- 1376 21st Ave NE Unit 1376
- 1386 21st Ave NE Unit 1386
- 1968 12th Street Place NE
- 1713 12th St NE
- 1720 12th St NE
- 2123 13th Street Ct NE
- 1680 17th Avenue Ct NE
- 1331 14th St NE
- 1652 12th St NE
- 1780 23rd Avenue Ln NE
- 2350 14th Street Ct NE
- 3895 12th St NE
- 936 23rd Ave NE
- 3093 15th Street Dr NE Unit 4
- 1119 21st Ave NE
- 0 21st St NE
- 1336 26th Ave NE
