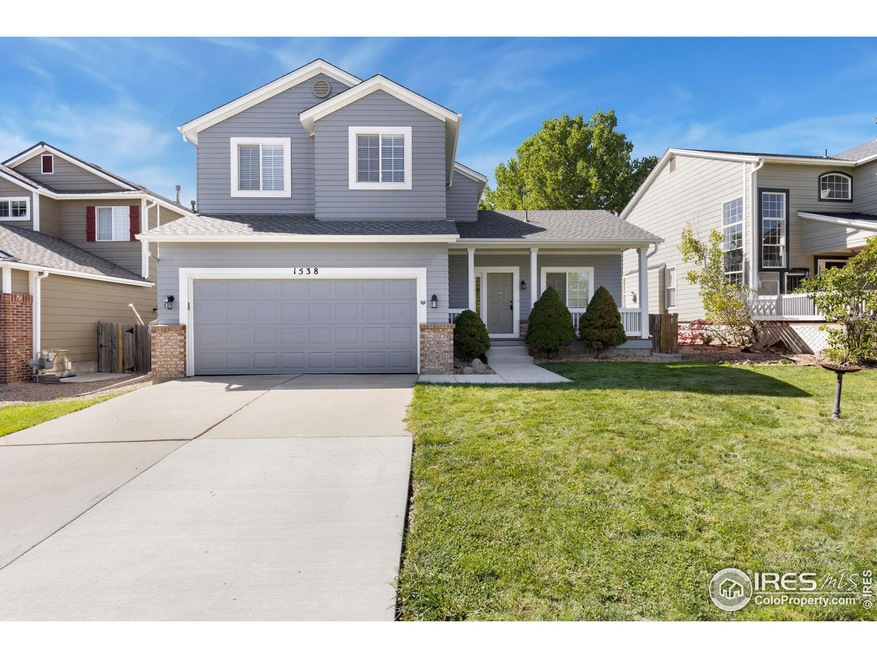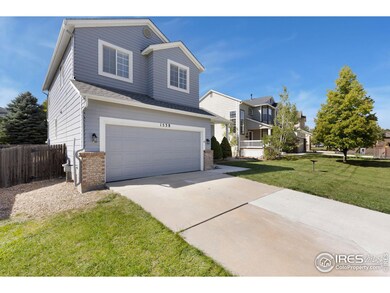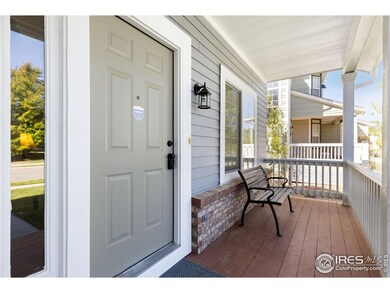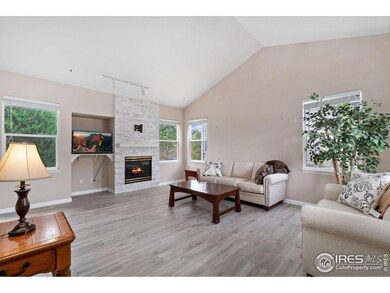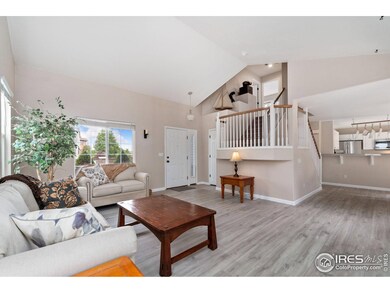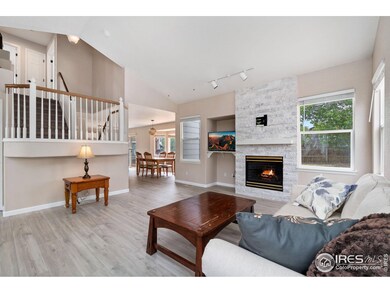
Highlights
- Deck
- 2 Car Attached Garage
- Luxury Vinyl Tile Flooring
- Red Hawk Elementary School Rated A-
- Brick Veneer
- Forced Air Heating and Cooling System
About This Home
As of November 2024Freshly painted exterior + new shingles draw attention to welcoming front porch in coveted Canyon Creek Sub. Glistening LVP on the main level. Vaulted ceilings in great room w/ simulated stacked stone gas fireplace. Updated kitchen has stainless appliances and granite tile counters. Main level laundry + convenient powder room. Double doors to primary bedroom w/ vaulted ceiling + fan. Fresh designer bathroom w/ soaking tub, glass-enclosed shower w/ granite tiles, + dual sinks. 2 beds share designer 3/4 bath w/ custom glass doors + granite tile accents.The partially finished basement has huge rec room/office + unfinished area for storage. Canyon Creek HOA manages the greenbelt, play areas, and basketball courts. Just a short distance away, you can enjoy fishing at Thomas Reservoir or the Erie Parks & Rec Center
Home Details
Home Type
- Single Family
Est. Annual Taxes
- $3,760
Year Built
- Built in 2001
Lot Details
- 5,692 Sq Ft Lot
- Partially Fenced Property
- Level Lot
- Sprinkler System
HOA Fees
- $60 Monthly HOA Fees
Parking
- 2 Car Attached Garage
Home Design
- Brick Veneer
- Wood Frame Construction
- Composition Roof
Interior Spaces
- 2,055 Sq Ft Home
- 2-Story Property
- Gas Log Fireplace
- Window Treatments
Kitchen
- Microwave
- Dishwasher
Flooring
- Carpet
- Luxury Vinyl Tile
Bedrooms and Bathrooms
- 3 Bedrooms
Laundry
- Laundry on main level
- Dryer
- Washer
Basement
- Basement Fills Entire Space Under The House
- Sump Pump
Schools
- Red Hawk Elementary School
- Erie Middle School
- Erie High School
Additional Features
- Deck
- Forced Air Heating and Cooling System
Community Details
- Association fees include management
- Canyon Creek Filing 4 Subdivision
Listing and Financial Details
- Assessor Parcel Number R0149292
Map
Home Values in the Area
Average Home Value in this Area
Property History
| Date | Event | Price | Change | Sq Ft Price |
|---|---|---|---|---|
| 11/22/2024 11/22/24 | Sold | $570,000 | -1.7% | $277 / Sq Ft |
| 10/15/2024 10/15/24 | Price Changed | $580,000 | -1.7% | $282 / Sq Ft |
| 09/16/2024 09/16/24 | Price Changed | $590,000 | -1.7% | $287 / Sq Ft |
| 09/06/2024 09/06/24 | For Sale | $600,000 | -- | $292 / Sq Ft |
Tax History
| Year | Tax Paid | Tax Assessment Tax Assessment Total Assessment is a certain percentage of the fair market value that is determined by local assessors to be the total taxable value of land and additions on the property. | Land | Improvement |
|---|---|---|---|---|
| 2024 | $3,760 | $33,199 | $9,287 | $23,912 |
| 2023 | $3,760 | $33,199 | $12,971 | $23,912 |
| 2022 | $3,189 | $26,938 | $8,201 | $18,737 |
| 2021 | $3,245 | $27,713 | $8,437 | $19,276 |
| 2020 | $3,163 | $27,070 | $4,147 | $22,923 |
| 2019 | $3,154 | $27,070 | $4,147 | $22,923 |
| 2018 | $2,673 | $22,896 | $6,480 | $16,416 |
| 2017 | $2,551 | $25,313 | $7,164 | $18,149 |
| 2016 | $2,478 | $21,707 | $7,164 | $14,543 |
| 2015 | $2,378 | $17,839 | $5,413 | $12,426 |
| 2014 | $1,998 | $17,839 | $5,413 | $12,426 |
Mortgage History
| Date | Status | Loan Amount | Loan Type |
|---|---|---|---|
| Open | $456,000 | New Conventional | |
| Previous Owner | $29,400 | Unknown | |
| Previous Owner | $27,557 | Unknown | |
| Previous Owner | $248,000 | Unknown | |
| Previous Owner | $241,811 | No Value Available |
Deed History
| Date | Type | Sale Price | Title Company |
|---|---|---|---|
| Warranty Deed | $570,000 | None Listed On Document | |
| Quit Claim Deed | -- | None Available | |
| Warranty Deed | $254,538 | Land Title |
Similar Homes in Erie, CO
Source: IRES MLS
MLS Number: 1018162
APN: 1465240-08-008
