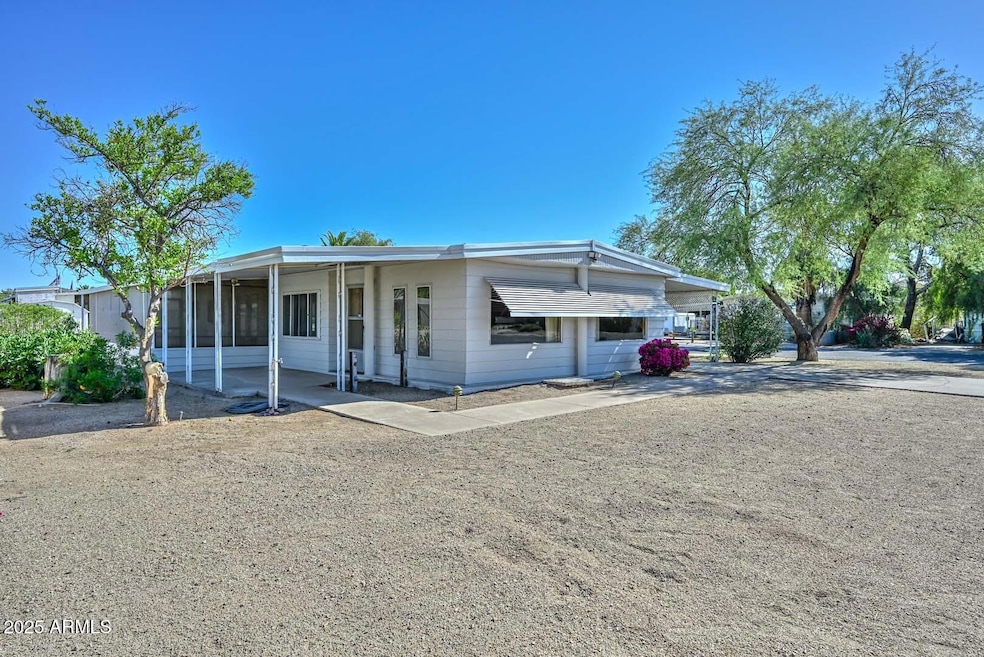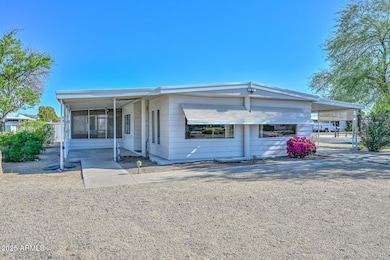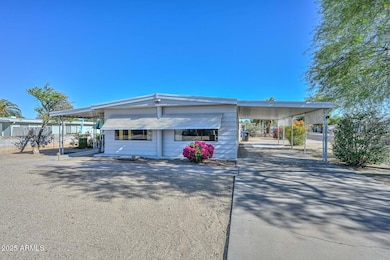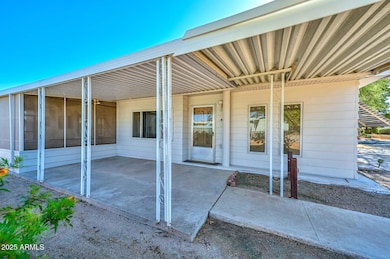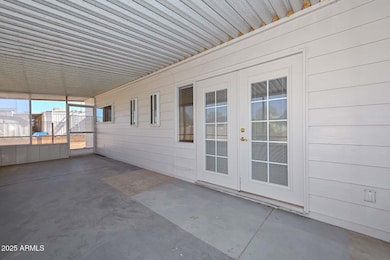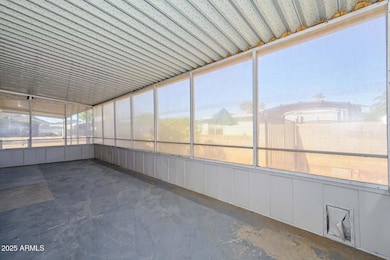
1538 E Campo Bello Dr Phoenix, AZ 85022
North Central Phoenix NeighborhoodEstimated payment $1,190/month
Highlights
- Clubhouse
- Heated Community Pool
- Cooling Available
- Corner Lot
- Screened Patio
- No Interior Steps
About This Home
Financing available - Come see this nicely updated 2-bed, 2-bath home with a flexible bonus room in the desirable Bell Casas Mobile Home Estates — and best of all, you own the land! This move-in ready property features fresh exterior paint, a brand-new hot water heater, and a functional, open layout with both a spacious living room and a separate dining or family room area. The kitchen offers ample cabinet and counter space, and there's an adjacent laundry/utility room. The bonus room is perfect for a hobby space, home office, or guest overflow. Bell Casas is a well-kept, friendly community with a heated pool, rec center, library, and fitness room—all for just $45/month. Don't miss this opportunity to own one of the best lots in the neighborhood!
Property Details
Home Type
- Mobile/Manufactured
Est. Annual Taxes
- $538
Year Built
- Built in 1971
Lot Details
- 7,101 Sq Ft Lot
- Desert faces the front and back of the property
- Wrought Iron Fence
- Block Wall Fence
- Corner Lot
HOA Fees
- $45 Monthly HOA Fees
Home Design
- Foam Roof
Interior Spaces
- 1,441 Sq Ft Home
- 1-Story Property
- Laminate Flooring
- Laminate Countertops
Bedrooms and Bathrooms
- 2 Bedrooms
- Primary Bathroom is a Full Bathroom
- 2 Bathrooms
Parking
- 1 Open Parking Space
- 2 Carport Spaces
Accessible Home Design
- No Interior Steps
- Stepless Entry
Outdoor Features
- Screened Patio
- Outdoor Storage
Schools
- Echo Mountain Intermediate School
- North Canyon High Middle School
- North Canyon High School
Utilities
- Cooling Available
- Heating Available
- High Speed Internet
Listing and Financial Details
- Tax Lot 65
- Assessor Parcel Number 214-14-116
Community Details
Overview
- Association fees include ground maintenance
- Bell Casas HOA, Phone Number (602) 569-9533
- Bell Casas Mobile Home Estates Subdivision
Amenities
- Clubhouse
- Recreation Room
Recreation
- Heated Community Pool
Map
Home Values in the Area
Average Home Value in this Area
Property History
| Date | Event | Price | Change | Sq Ft Price |
|---|---|---|---|---|
| 04/23/2025 04/23/25 | For Sale | $197,500 | +12.9% | $137 / Sq Ft |
| 07/28/2021 07/28/21 | Sold | $175,000 | -2.8% | $121 / Sq Ft |
| 07/02/2021 07/02/21 | Pending | -- | -- | -- |
| 06/12/2021 06/12/21 | For Sale | $180,000 | -- | $125 / Sq Ft |
Similar Homes in Phoenix, AZ
Source: Arizona Regional Multiple Listing Service (ARMLS)
MLS Number: 6854298
- 1507 E Helena Dr
- 1525 E Angela Dr
- 17243 N 16th St Unit 1
- 1537 E Hartford Ave
- 17606 N 17th Place Unit 1054
- 17606 N 17th Place Unit 1115
- 17606 N 17th Place Unit 1010
- 17606 N 17th Place Unit 1006
- 17620 N 17th Place Unit 36
- 1446 E Grovers Ave Unit 13
- 1446 E Grovers Ave Unit 26
- 1640 E Libby St
- 1304 E Bell Rd Unit 87
- 1526 E Charleston Ave
- 17847 N 17th St
- 1802 E Campo Bello Dr Unit 109
- 1802 E Campo Bello Dr Unit 36
- 1620 E John Cabot Rd
- 16833 N 17th Place
- 16825 N 14th St Unit 34
