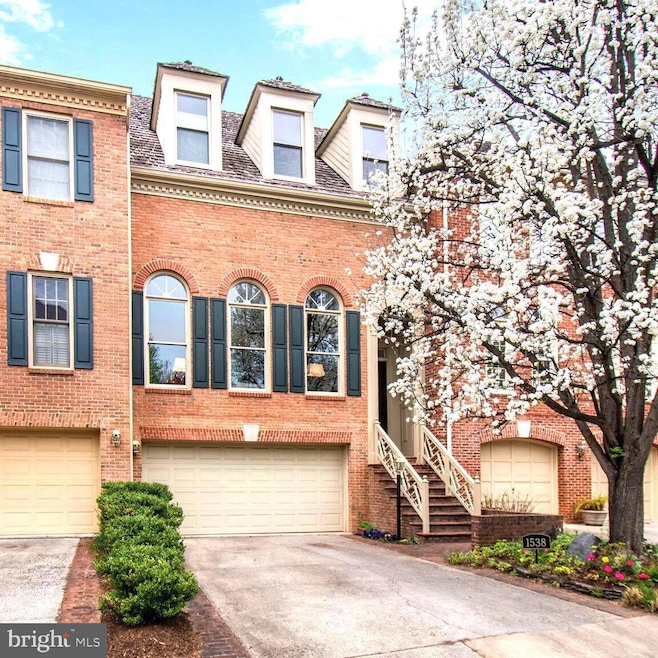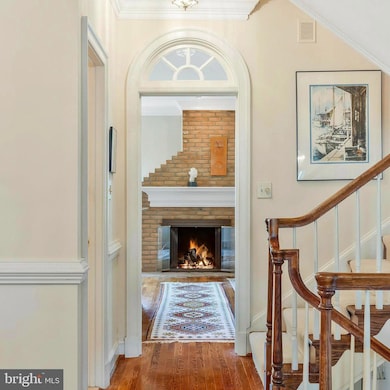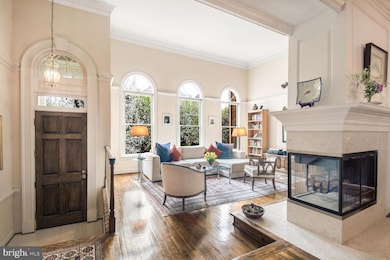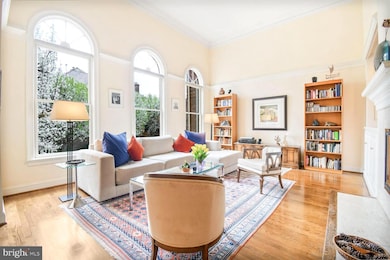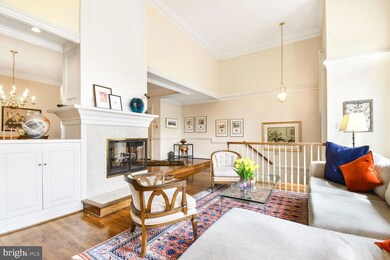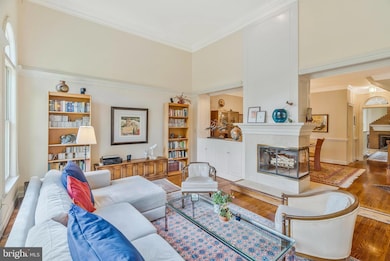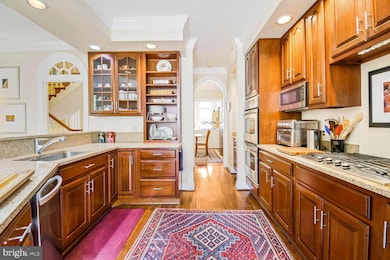
1538 Hampton Hill Cir McLean, VA 22101
Estimated payment $9,429/month
Highlights
- Gourmet Kitchen
- Colonial Architecture
- Wood Flooring
- Sherman Elementary School Rated A
- Traditional Floor Plan
- 4 Fireplaces
About This Home
ACCEPTING BACK UPS.
For those who appreciate the finer things in a home, it's all about the details! 1538 Hampton Hill Circle has lots of arches and architectural details not found in your everyday home.
Experience elegance and convenience in this stunning four-level townhome with over 4800 SF in the Hamptons of McLean, a sought-after community of charming townhomes lined with sidewalks and a resident outdoor pool..
Inside, natural light pours through expansive windows, illuminating the spacious main living area designed for comfort and style, with open living and dining spaces perfect for entertaining. Upstairs, two generously sized bedrooms and a full bath, while the crown jewel of this home is the primary suite—a private retreat spanning the entire fourth level, complete with a loft for work, relaxation, or a reading nook. The family room, level with a full bath, walks out to the private rear patio. Lastly, an unfinished basement level for a workout room, storage, and more.
Beyond your doorstep, McLean’s best is at your fingertips. Walk across the street to Balducci’s gourmet market, explore the charming boutiques and restaurants, and stores. With easy access to DC, Tysons Corner, and major commuter routes, this townhome is ideal for professionals, families, and anyone seeking refined living in a premier location. Don’t miss this rare opportunity to call McLean home!McLean is living at its best!
Some Particulars include the location in The Hamptons of Mclean with a resident outdoor pool, four (4) fireplaces, a new roof in process April 2025, Hardwood Flooring, a Family Room with newer paint and carpeting, a Radon Mitigation system, Brick construction, and a Home Warranty to convey.
Townhouse Details
Home Type
- Townhome
Est. Annual Taxes
- $14,700
Year Built
- Built in 1988
Lot Details
- 2,287 Sq Ft Lot
- Back Yard Fenced
- Board Fence
- Property is in excellent condition
HOA Fees
- $250 Monthly HOA Fees
Parking
- 2 Car Attached Garage
- Front Facing Garage
Home Design
- Colonial Architecture
- Brick Exterior Construction
- Active Radon Mitigation
Interior Spaces
- Property has 4 Levels
- Traditional Floor Plan
- Crown Molding
- Ceiling Fan
- Skylights
- 4 Fireplaces
- Double Sided Fireplace
- Fireplace With Glass Doors
- Family Room Off Kitchen
- Formal Dining Room
Kitchen
- Gourmet Kitchen
- Breakfast Area or Nook
- Dishwasher
- Disposal
Flooring
- Wood
- Carpet
Bedrooms and Bathrooms
- 3 Bedrooms
- Walk-In Closet
- Soaking Tub
- Bathtub with Shower
- Walk-in Shower
Laundry
- Dryer
- Washer
Basement
- Heated Basement
- Basement Fills Entire Space Under The House
- Interior Basement Entry
Schools
- Franklin Sherman Elementary School
- Mclean High School
Utilities
- 90% Forced Air Heating and Cooling System
- Natural Gas Water Heater
Listing and Financial Details
- Tax Lot 68A
- Assessor Parcel Number 0302 43 0068A
Community Details
Overview
- Association fees include common area maintenance, management, reserve funds, pool(s)
- Hamptons Of Mclean HOA
- Hamptons Of Mclean Subdivision
Recreation
- Community Pool
Map
Home Values in the Area
Average Home Value in this Area
Tax History
| Year | Tax Paid | Tax Assessment Tax Assessment Total Assessment is a certain percentage of the fair market value that is determined by local assessors to be the total taxable value of land and additions on the property. | Land | Improvement |
|---|---|---|---|---|
| 2024 | $14,336 | $1,213,370 | $485,000 | $728,370 |
| 2023 | $14,046 | $1,219,840 | $485,000 | $734,840 |
| 2022 | $12,453 | $1,089,030 | $380,000 | $709,030 |
| 2021 | $11,412 | $953,810 | $365,000 | $588,810 |
| 2020 | $12,177 | $1,009,320 | $365,000 | $644,320 |
| 2019 | $11,546 | $956,950 | $344,000 | $612,950 |
| 2018 | $10,901 | $947,880 | $341,000 | $606,880 |
| 2017 | $10,995 | $928,630 | $338,000 | $590,630 |
| 2016 | $11,040 | $934,390 | $338,000 | $596,390 |
| 2015 | $9,991 | $877,210 | $325,000 | $552,210 |
| 2014 | $10,196 | $897,120 | $325,000 | $572,120 |
Property History
| Date | Event | Price | Change | Sq Ft Price |
|---|---|---|---|---|
| 04/02/2025 04/02/25 | For Sale | $1,425,000 | -- | $384 / Sq Ft |
Deed History
| Date | Type | Sale Price | Title Company |
|---|---|---|---|
| Warranty Deed | $875,000 | -- | |
| Deed | $500,000 | -- |
Mortgage History
| Date | Status | Loan Amount | Loan Type |
|---|---|---|---|
| Open | $90,000 | Credit Line Revolving | |
| Open | $417,000 | New Conventional | |
| Closed | $500,000 | New Conventional | |
| Closed | $400,000 | New Conventional | |
| Closed | $100,000 | Credit Line Revolving | |
| Closed | $330,000 | New Conventional | |
| Previous Owner | $200,000 | Purchase Money Mortgage |
About the Listing Agent

I'm an expert real estate agent with TTR Sotheby's International Realty in ARLINGTON, VA, and the nearby area, providing home-buyers and sellers with professional, responsive, and attentive real estate services. Want an agent who'll really listen to what you want in a home? Need an agent who knows how to effectively market your home so it sells? Give me a call! I'm eager to help and would love to talk to you.
Sharon's Other Listings
Source: Bright MLS
MLS Number: VAFX2231086
APN: 0302-43-0068A
- 1441 Hampton Hill Cir
- 1538 Hampton Hill Cir
- 6519 Brawner St
- 1404 Kurtz Rd
- 6718 Lowell Ave Unit 904
- 6718 Lowell Ave Unit 407
- 6718 Lowell Ave Unit 803
- 6718 Lowell Ave Unit 503
- 6718 Lowell Ave Unit 603
- 6718 Lowell Ave Unit 504
- 1450 Emerson Ave Unit G04-4
- 1450 Emerson Ave Unit G05-5
- 1450 Emerson Ave Unit G01
- 1428 Waggaman Cir
- 1533 Longfellow St
- 6634 Brawner St
- 1601 Wrightson Dr
- 1600 Wrightson Dr
- 6456 Madison Ct
- 1603 Aerie Ln
