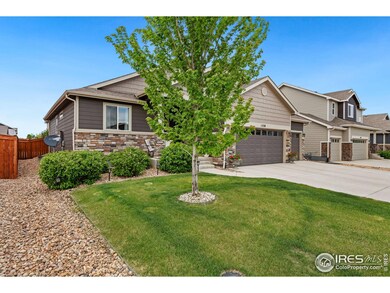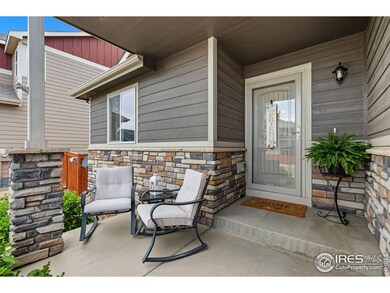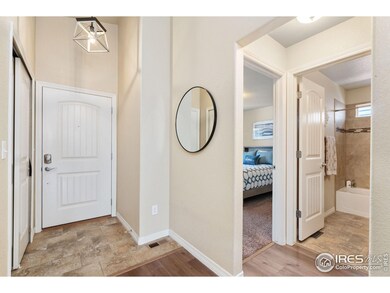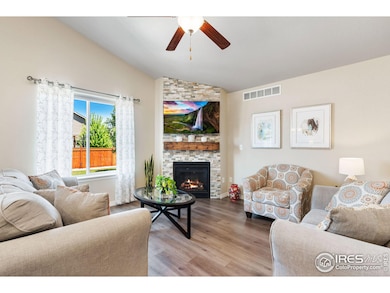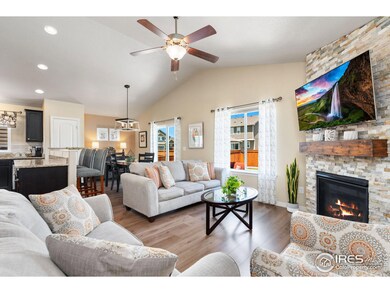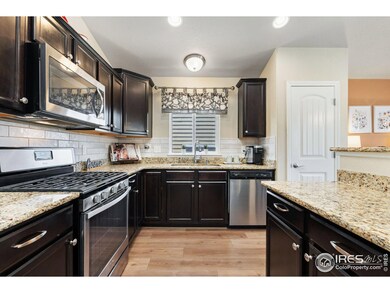
1538 Hanging Valley Ln Severance, CO 80550
Highlights
- Open Floorplan
- Wood Flooring
- Cottage
- Cathedral Ceiling
- No HOA
- 3 Car Attached Garage
About This Home
As of March 2025Below Appraisal Value! Experience the charm of small-town living while staying connected to all that Northern Colorado has to offer. Nestled in the heart of Severance, this pristine ranch is just a short distance from local schools and parks. The home welcomes you with a cozy front porch and features an open floor plan highlighted by rich wood flooring throughout the main level. The kitchen is a chef's delight with a spacious island, wooden cabinets, granite countertops, and a roomy dining area. The great room, complete with a gas fireplace and wooden mantle, serves as the perfect gathering space. The expansive primary suite boasts a luxurious 5-piece bath with a soaking tub and walk-in closet. The finished basement offers additional square footage with well-appointed, spacious bedrooms, providing plenty of room and privacy. Outside, the beautifully landscaped, fenced yard with a patio awaits your summer barbecues. The oversized 3-car garage provides ample storage for your vehicles and gear, or space for a home workshop.
Home Details
Home Type
- Single Family
Est. Annual Taxes
- $5,103
Year Built
- Built in 2018
Lot Details
- 6,630 Sq Ft Lot
- Fenced
- Sprinkler System
Parking
- 3 Car Attached Garage
Home Design
- Cottage
- Wood Frame Construction
- Composition Roof
Interior Spaces
- 2,482 Sq Ft Home
- 1-Story Property
- Open Floorplan
- Cathedral Ceiling
- Ceiling Fan
- Gas Fireplace
- Window Treatments
- Dining Room
- Sump Pump
- Radon Detector
Kitchen
- Gas Oven or Range
- Self-Cleaning Oven
- Microwave
- Dishwasher
Flooring
- Wood
- Carpet
Bedrooms and Bathrooms
- 4 Bedrooms
- Walk-In Closet
- 3 Full Bathrooms
Laundry
- Laundry on main level
- Dryer
- Washer
Outdoor Features
- Patio
- Exterior Lighting
Schools
- Range View Elementary School
- Severance Middle School
- Windsor High School
Utilities
- Humidity Control
- Forced Air Heating and Cooling System
Community Details
- No Home Owners Association
- Association fees include management
- Built by St Aubryn
- Hidden Valley Farm Subdivision
Listing and Financial Details
- Assessor Parcel Number R8945338
Map
Home Values in the Area
Average Home Value in this Area
Property History
| Date | Event | Price | Change | Sq Ft Price |
|---|---|---|---|---|
| 03/24/2025 03/24/25 | Sold | $539,900 | 0.0% | $218 / Sq Ft |
| 01/03/2025 01/03/25 | For Sale | $539,900 | +41.0% | $218 / Sq Ft |
| 03/28/2020 03/28/20 | Off Market | $383,000 | -- | -- |
| 12/23/2019 12/23/19 | Sold | $383,000 | +1.1% | $161 / Sq Ft |
| 11/23/2019 11/23/19 | For Sale | $379,000 | +6.8% | $160 / Sq Ft |
| 01/28/2019 01/28/19 | Off Market | $355,024 | -- | -- |
| 01/26/2018 01/26/18 | Sold | $355,024 | +0.7% | $143 / Sq Ft |
| 12/27/2017 12/27/17 | Pending | -- | -- | -- |
| 11/08/2017 11/08/17 | For Sale | $352,400 | -- | $142 / Sq Ft |
Tax History
| Year | Tax Paid | Tax Assessment Tax Assessment Total Assessment is a certain percentage of the fair market value that is determined by local assessors to be the total taxable value of land and additions on the property. | Land | Improvement |
|---|---|---|---|---|
| 2024 | $5,103 | $34,140 | $6,370 | $27,770 |
| 2023 | $5,103 | $34,470 | $6,430 | $28,040 |
| 2022 | $4,247 | $25,460 | $5,700 | $19,760 |
| 2021 | $4,077 | $26,180 | $5,860 | $20,320 |
| 2020 | $3,845 | $24,960 | $5,220 | $19,740 |
| 2019 | $3,826 | $24,960 | $5,220 | $19,740 |
| 2018 | $3,789 | $24,110 | $5,260 | $18,850 |
| 2017 | $824 | $5,110 | $5,110 | $0 |
| 2016 | $7 | $0 | $0 | $0 |
Mortgage History
| Date | Status | Loan Amount | Loan Type |
|---|---|---|---|
| Previous Owner | $316,800 | New Conventional | |
| Previous Owner | $391,234 | VA |
Deed History
| Date | Type | Sale Price | Title Company |
|---|---|---|---|
| Warranty Deed | $539,900 | Land Title Guarantee | |
| Interfamily Deed Transfer | -- | First American | |
| Warranty Deed | $383,000 | First American Title | |
| Warranty Deed | $383,000 | First American Title | |
| Special Warranty Deed | $355,024 | Unified Title Co |
Similar Homes in Severance, CO
Source: IRES MLS
MLS Number: 1023975
APN: R8945338
- 1462 Moraine Valley Dr
- 1483 Moraine Valley Dr
- 999 Cascade Falls St
- 1722 Timber Ridge Pkwy
- 1484 Moraine Valley Dr
- 1755 Avery Plaza St
- 1688 Eden Valley Ln
- 1493 Moraine Valley Dr
- 990 Cascade Falls St
- 989 Cascade Falls St
- 1746 Avery Plaza St
- 1497 Moraine Valley Dr
- 983 Cascade Falls St
- 1231 Lily Mountain Rd
- 979 Cascade Falls St
- 978 Cascade Falls St
- 977 Cascade Falls St
- 974 Cascade Falls St
- 973 Cascade Falls St
- 971 Cascade Falls St

