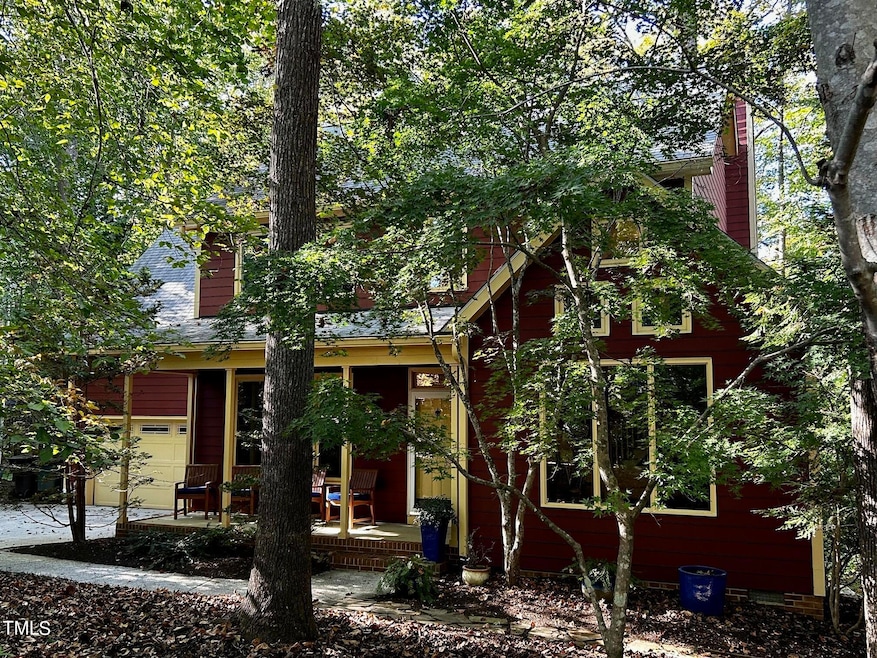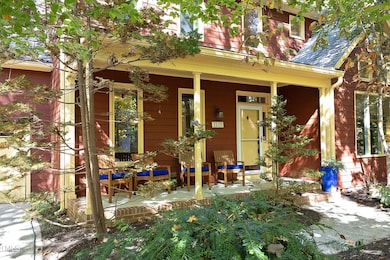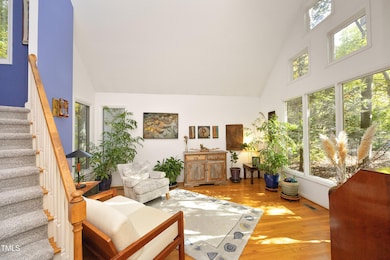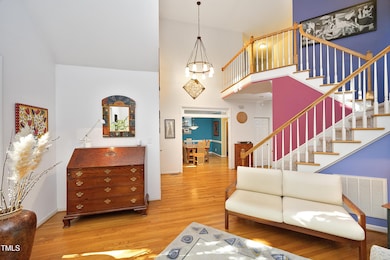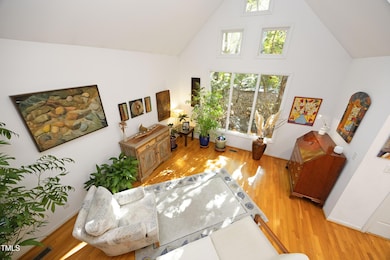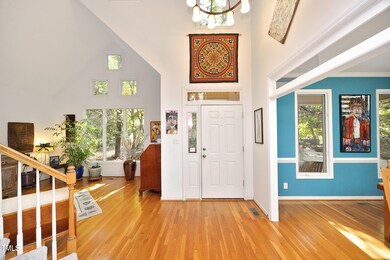
1538 Pathway Dr Carrboro, NC 27510
Highlights
- Creek or Stream View
- Heavily Wooded Lot
- Transitional Architecture
- Smith Middle School Rated A
- Deck
- Cathedral Ceiling
About This Home
As of December 2024Rare opportunity! Custom designed home in sought after neighborhood. This 3589 sq ft home on a low-maintenance wooded lot in Bolin Forest literally has it all: 4BR, 3.5 BA, with a walk-out lower level. It backs to the woods and creek, providing both peace and privacy. The many windows maximize the views and bring in natural light throughout the home. Recently renovated gourmet kitchen is exquisite, with custom maple cabinets, six-burner Dacor gas range and hood, double door Samsung fridge, leathered granite countertops, wine cooler and more! Living room, Dining room, two Family rooms with custom fireplaces, plus the lower level means space for everyone and every activity. Oversized Primary suite has vaulted ceiling and renovated bath. Hardwood floors in almost every room. See detailed Feature sheets in Documents and be sure to view 3D Virtual Tour!
Home Details
Home Type
- Single Family
Est. Annual Taxes
- $9,564
Year Built
- Built in 1993
Lot Details
- 0.31 Acre Lot
- Lot Dimensions are 70x155x26x88x145
- Heavily Wooded Lot
- Landscaped with Trees
HOA Fees
- $11 Monthly HOA Fees
Parking
- 2 Car Attached Garage
- Garage Door Opener
Home Design
- Transitional Architecture
- Block Foundation
- Shingle Roof
- HardiePlank Type
- Masonite
Interior Spaces
- 2-Story Property
- Bookcases
- Smooth Ceilings
- Cathedral Ceiling
- Ceiling Fan
- Skylights
- Insulated Windows
- Shutters
- Blinds
- Entrance Foyer
- Great Room
- Family Room
- Living Room
- Dining Room
- Sun or Florida Room
- Creek or Stream Views
- Finished Basement
- Natural lighting in basement
- Pull Down Stairs to Attic
- Laundry on upper level
Flooring
- Wood
- Carpet
- Ceramic Tile
Bedrooms and Bathrooms
- 4 Bedrooms
- Walk-In Closet
- Double Vanity
- Bathtub with Shower
- Walk-in Shower
Outdoor Features
- Deck
- Front Porch
Schools
- Carrboro Elementary School
- Mcdougle Middle School
- Chapel Hill High School
Utilities
- Forced Air Heating and Cooling System
- Heating System Uses Natural Gas
Listing and Financial Details
- Assessor Parcel Number 9779635047
Community Details
Overview
- Association fees include ground maintenance
- Bolin Creek HOA
- Bolin Forest Subdivision
Recreation
- Community Playground
Map
Home Values in the Area
Average Home Value in this Area
Property History
| Date | Event | Price | Change | Sq Ft Price |
|---|---|---|---|---|
| 12/17/2024 12/17/24 | Sold | $1,015,000 | -1.0% | $284 / Sq Ft |
| 11/05/2024 11/05/24 | Pending | -- | -- | -- |
| 10/30/2024 10/30/24 | For Sale | $1,025,000 | -- | $287 / Sq Ft |
Tax History
| Year | Tax Paid | Tax Assessment Tax Assessment Total Assessment is a certain percentage of the fair market value that is determined by local assessors to be the total taxable value of land and additions on the property. | Land | Improvement |
|---|---|---|---|---|
| 2024 | $9,564 | $560,000 | $150,000 | $410,000 |
| 2023 | $9,564 | $560,000 | $150,000 | $410,000 |
| 2022 | $9,296 | $560,000 | $150,000 | $410,000 |
| 2021 | $9,226 | $560,000 | $150,000 | $410,000 |
| 2020 | $8,953 | $522,500 | $140,000 | $382,500 |
| 2018 | $8,810 | $522,500 | $140,000 | $382,500 |
| 2017 | $7,812 | $522,500 | $140,000 | $382,500 |
| 2016 | $7,812 | $459,800 | $78,600 | $381,200 |
| 2015 | $7,752 | $456,200 | $78,600 | $377,600 |
| 2014 | $7,712 | $456,200 | $78,600 | $377,600 |
Mortgage History
| Date | Status | Loan Amount | Loan Type |
|---|---|---|---|
| Open | $710,500 | New Conventional | |
| Closed | $710,500 | New Conventional | |
| Previous Owner | $351,200 | No Value Available | |
| Previous Owner | $407,000 | No Value Available | |
| Previous Owner | $250,000 | No Value Available |
Deed History
| Date | Type | Sale Price | Title Company |
|---|---|---|---|
| Warranty Deed | $1,015,000 | None Listed On Document | |
| Warranty Deed | $1,015,000 | None Listed On Document | |
| Deed | $190,300 | -- |
Similar Homes in the area
Source: Doorify MLS
MLS Number: 10059790
APN: 9779635047
- 1550 Pathway Dr
- 502 Forest Ct
- 104 Manchester Place
- 104 Hampshire Place
- Lot23 Ironwoods Dr
- 108 Ironwoods Dr
- 212 Blueridge Rd
- 2106 Pathway Dr
- 102 Watters Rd
- 103 Morningside Dr
- 110 Sudbury Ln
- 106 Williams St Unit 106, 106 A, 106 B
- 106 Williams St
- 107 Hillcrest Ave Unit C and D
- 198 Ridge Trail
- 500 Umstead Dr Unit 105 D
- 107 Hillview St
- 110 Jacoby Way
- 465 Claremont Dr
- 233 Airlie Dr
