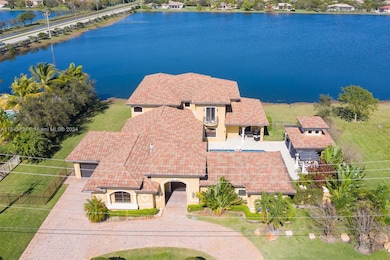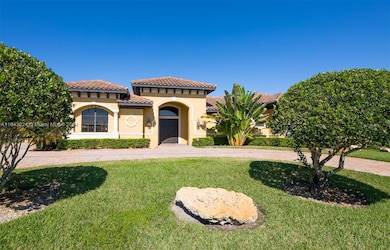
15381 SW 20th St Davie, FL 33326
Oak Hill Village NeighborhoodHighlights
- Lake Front
- In Ground Pool
- Roman Tub
- Country Isles Elementary School Rated A-
- Vaulted Ceiling
- Marble Flooring
About This Home
As of January 2025This Courtyard style home on 1.3 acreage was built for maximizing the views of the beautiful lake front property along with the spa like pool area. Welcoming entertaining areas for guests while maintaining separate private living areas for the residence. This beautiful home includes 5 bedrooms, 5 ½ bathrooms, guesthouse and an office. Additionally, there are over 2,000 SF of exterior living/entertaining areas which includes private lanais, covered patios, and an Oasis area with Wet Bar and
Home Details
Home Type
- Single Family
Est. Annual Taxes
- $23,963
Year Built
- Built in 2011
Lot Details
- 1.32 Acre Lot
- 400 Ft Wide Lot
- Lake Front
- South Facing Home
HOA Fees
- $80 Monthly HOA Fees
Parking
- 3 Car Attached Garage
- Automatic Garage Door Opener
- Circular Driveway
- Open Parking
Home Design
- Barrel Roof Shape
Interior Spaces
- 5,340 Sq Ft Home
- 2-Story Property
- Central Vacuum
- Vaulted Ceiling
- Ceiling Fan
- French Doors
- Family Room
- Den
- Marble Flooring
- Lake Views
- Attic Fan
- Fire and Smoke Detector
Kitchen
- Built-In Oven
- Gas Range
- Dishwasher
- Cooking Island
- Disposal
Bedrooms and Bathrooms
- 6 Bedrooms
- Main Floor Bedroom
- Walk-In Closet
- Roman Tub
Laundry
- Dryer
- Washer
Pool
- In Ground Pool
- Outdoor Shower
Outdoor Features
- Balcony
- Patio
- Exterior Lighting
Additional Homes
- One Bathroom Guest House
Utilities
- Central Heating and Cooling System
- Lake Drain
- Electric Water Heater
- Septic Tank
Community Details
- Vista Lakes Subdivision
- Mandatory home owners association
Listing and Financial Details
- Assessor Parcel Number 504016030020
Map
Home Values in the Area
Average Home Value in this Area
Property History
| Date | Event | Price | Change | Sq Ft Price |
|---|---|---|---|---|
| 01/31/2025 01/31/25 | Sold | $1,800,000 | -20.0% | $337 / Sq Ft |
| 09/19/2024 09/19/24 | Pending | -- | -- | -- |
| 08/19/2024 08/19/24 | For Sale | $2,250,000 | -- | $421 / Sq Ft |
Tax History
| Year | Tax Paid | Tax Assessment Tax Assessment Total Assessment is a certain percentage of the fair market value that is determined by local assessors to be the total taxable value of land and additions on the property. | Land | Improvement |
|---|---|---|---|---|
| 2025 | $24,359 | $1,256,560 | -- | -- |
| 2024 | $23,963 | $1,221,150 | -- | -- |
| 2023 | $23,963 | $1,185,590 | $0 | $0 |
| 2022 | $22,778 | $1,151,060 | $0 | $0 |
| 2021 | $22,148 | $1,117,540 | $0 | $0 |
| 2020 | $21,865 | $1,102,120 | $179,070 | $923,050 |
| 2019 | $22,461 | $1,086,020 | $179,070 | $906,950 |
| 2018 | $15,945 | $814,900 | $0 | $0 |
| 2017 | $15,701 | $798,140 | $0 | $0 |
| 2016 | $15,610 | $781,730 | $0 | $0 |
| 2015 | $15,945 | $774,810 | $0 | $0 |
| 2014 | $16,134 | $768,670 | $0 | $0 |
| 2013 | -- | $781,650 | $127,030 | $654,620 |
Mortgage History
| Date | Status | Loan Amount | Loan Type |
|---|---|---|---|
| Open | $1,440,000 | New Conventional | |
| Previous Owner | $840,000 | Adjustable Rate Mortgage/ARM | |
| Previous Owner | $832,000 | Construction | |
| Previous Owner | $247,500 | Balloon | |
| Previous Owner | $600,000 | No Value Available |
Deed History
| Date | Type | Sale Price | Title Company |
|---|---|---|---|
| Warranty Deed | $1,800,000 | None Listed On Document | |
| Warranty Deed | $275,000 | Equitrust Title Company | |
| Deed | $58,900 | -- | |
| Personal Reps Deed | $900,000 | -- |
Similar Homes in the area
Source: MIAMI REALTORS® MLS
MLS Number: A11643624
APN: 50-40-16-03-0020
- 15250 SW 20th St
- 14991 SW 20th St
- 14851 SW 21st St
- 15093 SW 16th St
- 1483 SW 150th Terrace
- 14755 SW 18th Ct
- 15101 SW 27th St
- 2625 SW 148th Ave
- 1341 SW 151st Way
- 2901 SW 154th Ln
- 14463 SW 16th Ct
- 1820 N Corporate Lakes Blvd
- 2940 SW 155th Ln
- 2980 SW 154th Ln
- 14291 SW 21st St
- 2940 SW 156th Ave
- 931 SW 150th Ave
- 14291 SW 24th St
- 14443 Jockey Cir S
- 14403 Jockey Cir S






