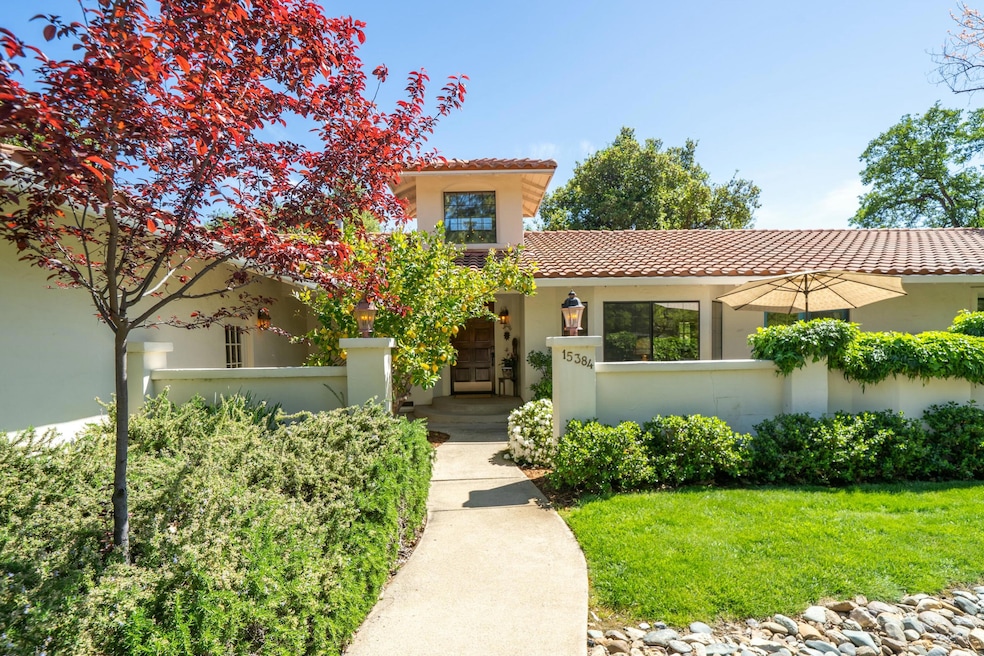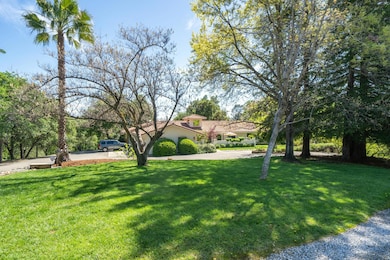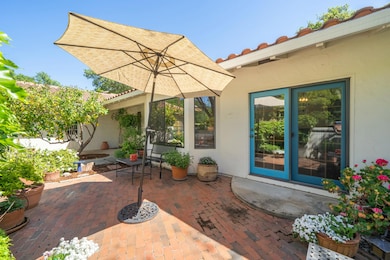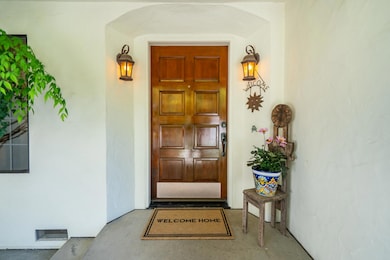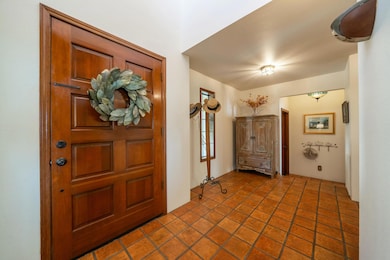
15384 Prospect Dr Redding, CA 96001
Centerville NeighborhoodEstimated payment $5,072/month
Highlights
- Views of Trees
- Deck
- No HOA
- Grant Elementary School Rated A
- Spanish Architecture
- Oversized Parking
About This Home
Welcome to your private retreat where comfort, style, and functionality meet! This beautiful 4-bedroom, 3.5-bath, 2800± sq ft home offers breathtaking views of Lassen and an impressive list of amenities designed for easy, luxurious living.
Enjoy peace of mind with a Generac whole-house standby generator, indoor fire suppression sprinklers, and a burglar alarm system. Stay cozy with an adobe-style wood-burning fireplace and heated tile floors in the spacious primary suite's bathroom. The large primary bedroom also features an attached office or seating area for ultimate flexibility.
Entertain with ease using the wet bar, relax by the pool, unwind in the hot tub, or gather around the fire pit area under the stars. Eco-friendly perks include owned solar panels, an EV charger, and an extra-large water heater, keeping your utility bills low and your lifestyle efficient.
The home has been tastefully refreshed with new interior paint, refinished wood doors, new faucets, and updated bathroom counters. You'll love the huge laundry room, tons of storage, and the flow between indoor and outdoor living with two spacious decks perfect for morning coffee or sunset dinners.
Outside, the property boasts mature pomegranate and lemon trees, a handy shed, and a new roof—all nestled on a serene and private 3+ acre parcel.
This home truly checks every box — comfort, security, sustainability, and space. Don't miss your chance to own this slice of paradise!
Home Details
Home Type
- Single Family
Est. Annual Taxes
- $5,609
Year Built
- Built in 1987
Lot Details
- 3.04 Acre Lot
- Sprinkler System
Property Views
- Trees
- Mountain
Home Design
- Spanish Architecture
- Raised Foundation
- Stucco
Interior Spaces
- 2,883 Sq Ft Home
- 1-Story Property
- Washer and Dryer Hookup
Kitchen
- Built-In Oven
- Built-In Microwave
- Tile Countertops
Bedrooms and Bathrooms
- 4 Bedrooms
Parking
- Oversized Parking
- Off-Street Parking
Schools
- Grant Elementary School
- Grant Middle School
Utilities
- Central Air
- Heating Available
- 220 Volts
- Power Generator
- Propane
- Septic Tank
Additional Features
- Green Energy Fireplace or Wood Stove
- Deck
Community Details
- No Home Owners Association
Listing and Financial Details
- Assessor Parcel Number 041-670-012-000
Map
Home Values in the Area
Average Home Value in this Area
Tax History
| Year | Tax Paid | Tax Assessment Tax Assessment Total Assessment is a certain percentage of the fair market value that is determined by local assessors to be the total taxable value of land and additions on the property. | Land | Improvement |
|---|---|---|---|---|
| 2024 | $5,609 | $530,384 | $82,863 | $447,521 |
| 2023 | $5,609 | $519,986 | $81,239 | $438,747 |
| 2022 | $5,465 | $509,792 | $79,647 | $430,145 |
| 2021 | $5,357 | $499,797 | $78,086 | $421,711 |
| 2020 | $5,449 | $494,673 | $77,286 | $417,387 |
| 2019 | $5,203 | $484,974 | $75,771 | $409,203 |
| 2018 | $5,489 | $475,466 | $74,286 | $401,180 |
| 2017 | $5,038 | $466,144 | $72,830 | $393,314 |
| 2016 | $4,907 | $457,004 | $71,402 | $385,602 |
| 2015 | $4,831 | $450,140 | $70,330 | $379,810 |
| 2014 | $4,767 | $441,324 | $68,953 | $372,371 |
Property History
| Date | Event | Price | Change | Sq Ft Price |
|---|---|---|---|---|
| 04/17/2025 04/17/25 | For Sale | $825,000 | -- | $286 / Sq Ft |
Deed History
| Date | Type | Sale Price | Title Company |
|---|---|---|---|
| Grant Deed | $352,000 | Fidelity National Title Co | |
| Interfamily Deed Transfer | -- | -- |
Mortgage History
| Date | Status | Loan Amount | Loan Type |
|---|---|---|---|
| Open | $350,000 | Adjustable Rate Mortgage/ARM | |
| Closed | $200,000 | Credit Line Revolving | |
| Closed | $300,000 | Unknown | |
| Closed | $300,700 | Unknown | |
| Closed | $59,250 | Credit Line Revolving | |
| Closed | $352,000 | No Value Available | |
| Previous Owner | $67,680 | Unknown |
Similar Homes in Redding, CA
Source: Shasta Association of REALTORS®
MLS Number: 25-1645
APN: 041-670-012-000
- 0 Middletown Park Dr
- 0 Placer Rd
- 8490 Placer Rd
- 15833 Tadpole Creek Ln
- 8664 Landmark Cir
- 15865 Tadpole Creek Ln
- 15333 Mountain Shadows Dr
- 8101 Montgomery Cir
- 7741 Placer Rd
- 15223 Ledgewood Dr
- 0000 Middletown Park Dr
- 8826 Heritage Ct
- 8275 Muscat Ct
- 15000 Middletown Park Dr
- 15304 Middletown Park Dr
- 15028 Middletown Park Dr
- 15920 El Camino Robles Rd
- 9047 Swasey Dr
- 15090 Middletown Park Dr
- 15888 El Camino Robles Rd
