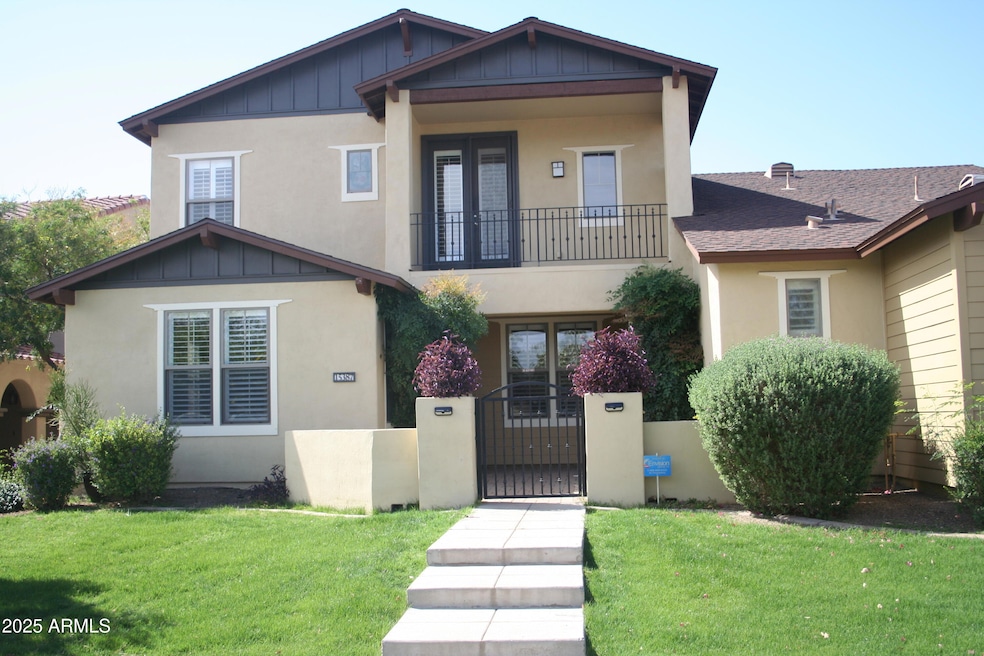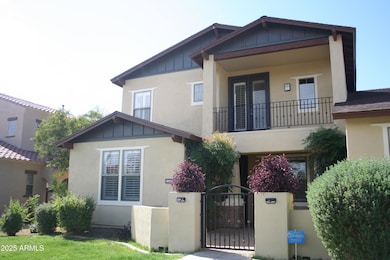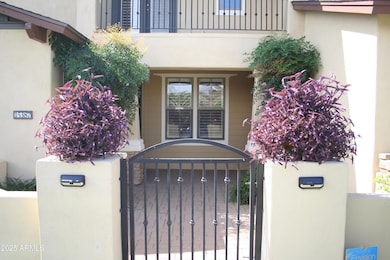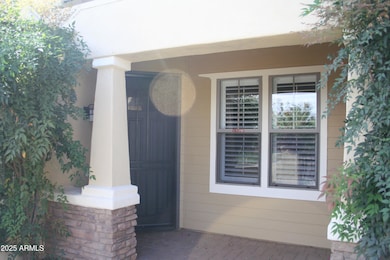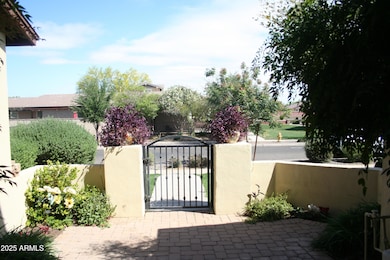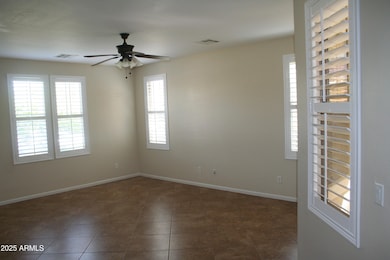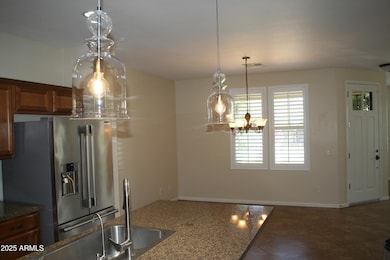
15387 W Columbine Dr Surprise, AZ 85379
Estimated payment $3,165/month
Highlights
- Clubhouse
- Private Yard
- Balcony
- Granite Countertops
- Heated Community Pool
- Dual Vanity Sinks in Primary Bathroom
About This Home
MARLEY PARK!! Beautiful 2 story Townhome, 4 bedrooms, 3 full baths and a large flex room. (Large bedroom, closet and full bath on the first floor. Owner suite, large bath and private patio upstairs). Tile and carpet T/O, granite counter tops, plantation shutters, SS appliances, water softener, RO system, garage cabinets. 2
ground floor paver patios. Within 2 miles of Prasada shopping and restaurants, Kansas City Royals and Texas Rangers baseball stadium, City of Surprise Tennis and Pickleball facilities, Aquatic center. This is a perfect family home, lock & leave or investment property.
Townhouse Details
Home Type
- Townhome
Est. Annual Taxes
- $2,501
Year Built
- Built in 2006
Lot Details
- 4,125 Sq Ft Lot
- Block Wall Fence
- Private Yard
HOA Fees
- $281 Monthly HOA Fees
Parking
- 2 Car Garage
- Shared Driveway
Home Design
- Wood Frame Construction
- Tile Roof
- Stucco
Interior Spaces
- 2,607 Sq Ft Home
- 2-Story Property
- Ceiling Fan
- Washer and Dryer Hookup
Kitchen
- Breakfast Bar
- Built-In Microwave
- Kitchen Island
- Granite Countertops
Flooring
- Carpet
- Tile
Bedrooms and Bathrooms
- 4 Bedrooms
- 3 Bathrooms
- Dual Vanity Sinks in Primary Bathroom
- Bathtub With Separate Shower Stall
Outdoor Features
- Balcony
Schools
- Marley Park Elementary
- Valley Vista High School
Utilities
- Cooling Available
- Heating System Uses Natural Gas
- Water Softener
- High Speed Internet
- Cable TV Available
Listing and Financial Details
- Tax Lot 7045
- Assessor Parcel Number 501-46-294
Community Details
Overview
- Association fees include ground maintenance, front yard maint
- Marley Park Association, Phone Number (623) 466-8820
- Built by RANDALL MARTIN
- Marley Park Parcel 7 Subdivision
Amenities
- Clubhouse
- Recreation Room
Recreation
- Community Playground
- Heated Community Pool
- Bike Trail
Map
Home Values in the Area
Average Home Value in this Area
Tax History
| Year | Tax Paid | Tax Assessment Tax Assessment Total Assessment is a certain percentage of the fair market value that is determined by local assessors to be the total taxable value of land and additions on the property. | Land | Improvement |
|---|---|---|---|---|
| 2025 | $2,501 | $21,354 | -- | -- |
| 2024 | $2,482 | $20,337 | -- | -- |
| 2023 | $2,482 | $33,830 | $6,760 | $27,070 |
| 2022 | $2,568 | $25,510 | $5,100 | $20,410 |
| 2021 | $2,613 | $24,060 | $4,810 | $19,250 |
| 2020 | $2,561 | $23,130 | $4,620 | $18,510 |
| 2019 | $2,619 | $21,570 | $4,310 | $17,260 |
| 2018 | $2,491 | $19,230 | $3,840 | $15,390 |
| 2017 | $2,305 | $19,130 | $3,820 | $15,310 |
| 2016 | $1,646 | $19,380 | $3,870 | $15,510 |
| 2015 | $2,049 | $17,870 | $3,570 | $14,300 |
Property History
| Date | Event | Price | Change | Sq Ft Price |
|---|---|---|---|---|
| 04/19/2025 04/19/25 | For Sale | $479,500 | 0.0% | $184 / Sq Ft |
| 01/01/2017 01/01/17 | Rented | $1,500 | 0.0% | -- |
| 12/04/2016 12/04/16 | Under Contract | -- | -- | -- |
| 11/30/2016 11/30/16 | For Rent | $1,500 | +15.4% | -- |
| 01/01/2014 01/01/14 | Rented | $1,300 | 0.0% | -- |
| 12/28/2013 12/28/13 | Under Contract | -- | -- | -- |
| 11/18/2013 11/18/13 | For Rent | $1,300 | -- | -- |
Deed History
| Date | Type | Sale Price | Title Company |
|---|---|---|---|
| Warranty Deed | -- | -- | |
| Interfamily Deed Transfer | -- | None Available | |
| Special Warranty Deed | $130,000 | Stewart Title & Trust Of Pho | |
| Trustee Deed | $262,016 | None Available | |
| Grant Deed | -- | None Available | |
| Grant Deed | -- | None Available | |
| Interfamily Deed Transfer | -- | Magnus Title Agency | |
| Special Warranty Deed | $308,772 | Magnus Title Agency |
Mortgage History
| Date | Status | Loan Amount | Loan Type |
|---|---|---|---|
| Previous Owner | $103,000 | New Conventional | |
| Previous Owner | $247,000 | Purchase Money Mortgage | |
| Previous Owner | $61,750 | Stand Alone Second |
Similar Homes in Surprise, AZ
Source: Arizona Regional Multiple Listing Service (ARMLS)
MLS Number: 6854241
APN: 501-46-294
- 15409 W Corrine Dr
- 15360 W Corrine Dr
- 12698 N 153rd Ave
- 15480 W Corrine Dr
- 12644 N 152nd Ave
- 12973 N Founders Park Blvd
- 12956 N 152nd Ave
- 15469 W Dreyfus St
- 13102 N 153rd Ave
- 13118 N Founders Park Blvd
- 13159 N 153rd Ave
- 15155 W Desert Hills Dr
- 15153 W Riviera Dr
- 15528 W Poinsettia Dr
- 15573 W Laurel Ln
- 12053 N 157th Ave
- 14994 W Charter Oak Rd
- 15731 W Shaw Butte Dr
- 15420 W Canterbury Dr
- 11760 N 153rd Ave
