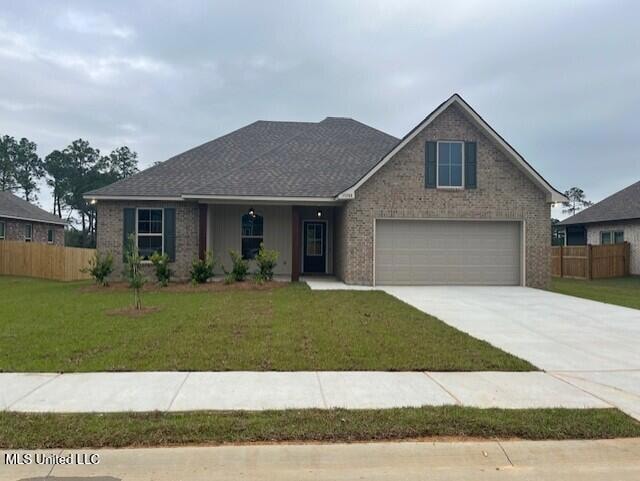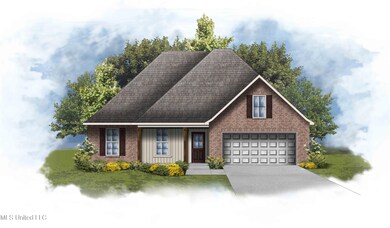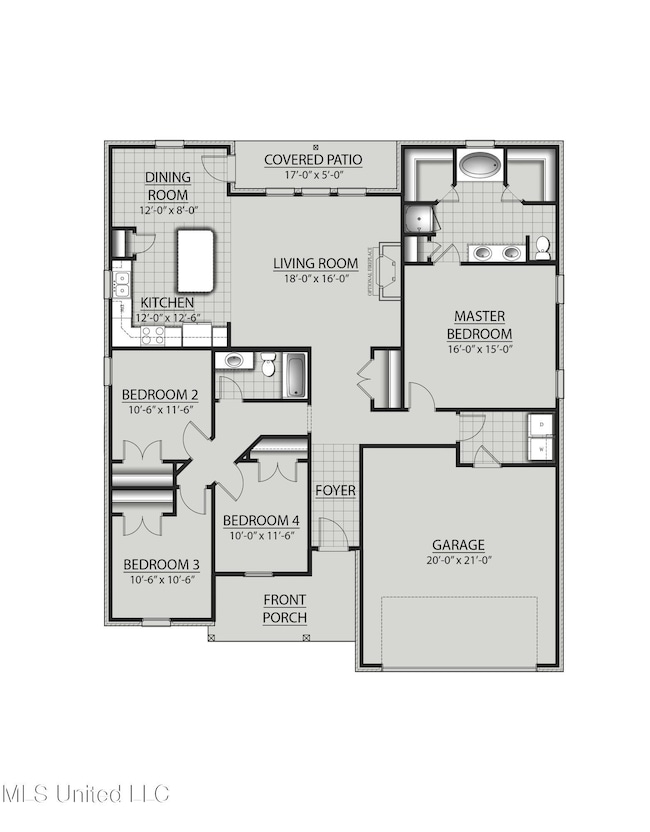
15388 High Point Dr Gulfport, MS 39503
Highlights
- New Construction
- Open Floorplan
- High Ceiling
- Lyman Elementary School Rated A-
- Traditional Architecture
- Granite Countertops
About This Home
As of April 2025Awesome builder rate, FREE window blinds + choice of 2 FREE: front gutters, fridge, OR smart home package. Restrictions apply.
The RAVENSWOOD V G in the High Point community offers a 4-bedroom, 2 full bathroom open design. Upgrades for this home include framed mirrors in all bathrooms, upgraded cabinets, undercabinet lighting, and more! Special Features: double vanity, garden tub, separate shower, and 2 walk-in closets in master suite, kitchen island, covered front porch and rear patio, recessed lighting, crown molding, ceiling fan in living room and master bedroom, smart connect Wi-Fi thermostat, smoke and carbon monoxide detectors, landscaping package, architectural 30-year shingles, and more! Energy Efficient Features: water heater, kitchen appliance package with electric range, low E tilt-in windows, and more! Energy Star Partner.
Home Details
Home Type
- Single Family
Year Built
- Built in 2025 | New Construction
Lot Details
- 0.27 Acre Lot
- Lot Dimensions are 80x130x87x165
- Interior Lot
HOA Fees
- $33 Monthly HOA Fees
Parking
- 2 Car Direct Access Garage
- Garage Door Opener
- Driveway
Home Design
- Traditional Architecture
- Brick Exterior Construction
- Slab Foundation
- Architectural Shingle Roof
- Siding
Interior Spaces
- 1,885 Sq Ft Home
- 1-Story Property
- Open Floorplan
- Crown Molding
- High Ceiling
- Ceiling Fan
- Recessed Lighting
- Low Emissivity Windows
- Window Screens
- Entrance Foyer
- Laundry Room
Kitchen
- Breakfast Bar
- Range
- Microwave
- Dishwasher
- Kitchen Island
- Granite Countertops
- Disposal
Flooring
- Carpet
- Ceramic Tile
Bedrooms and Bathrooms
- 4 Bedrooms
- Split Bedroom Floorplan
- Walk-In Closet
- 2 Full Bathrooms
- Double Vanity
- Separate Shower
Home Security
- Smart Thermostat
- Carbon Monoxide Detectors
- Fire and Smoke Detector
Outdoor Features
- Front Porch
Schools
- Lyman Elementary School
- North Gulfport Middle School
- Harrison Central High School
Utilities
- Central Heating and Cooling System
- Heat Pump System
- Water Heater
Community Details
- High Point Subdivision
Listing and Financial Details
- Assessor Parcel Number 0806-21-060.040
Map
Home Values in the Area
Average Home Value in this Area
Property History
| Date | Event | Price | Change | Sq Ft Price |
|---|---|---|---|---|
| 04/02/2025 04/02/25 | Sold | -- | -- | -- |
| 02/17/2025 02/17/25 | Pending | -- | -- | -- |
| 12/04/2024 12/04/24 | For Sale | $269,760 | -- | $143 / Sq Ft |
Similar Homes in Gulfport, MS
Source: MLS United
MLS Number: 4098140
- 15334 High Point Dr
- 15328 High Point Dr
- 15217 High Point Dr
- 15272 High Point Dr
- 15268 High Point Dr
- 15792 Texas Ave
- 15359 Serene St
- 0 Highway 49 Unit 4098308
- 0 Highway 49 Unit 4043063
- 15075 Stockridge Dr
- 15073 Stockridge Dr
- 15079 Stockridge Dr
- 15083 Stockridge Dr
- 15065 Stockridge Dr
- 15039 Stockridge Dr
- 15389 Murphy St
- 15386 Murphy St
- 15647 Perdido Dr
- 15681 Perdido Dr
- 15675 Perdido Dr


