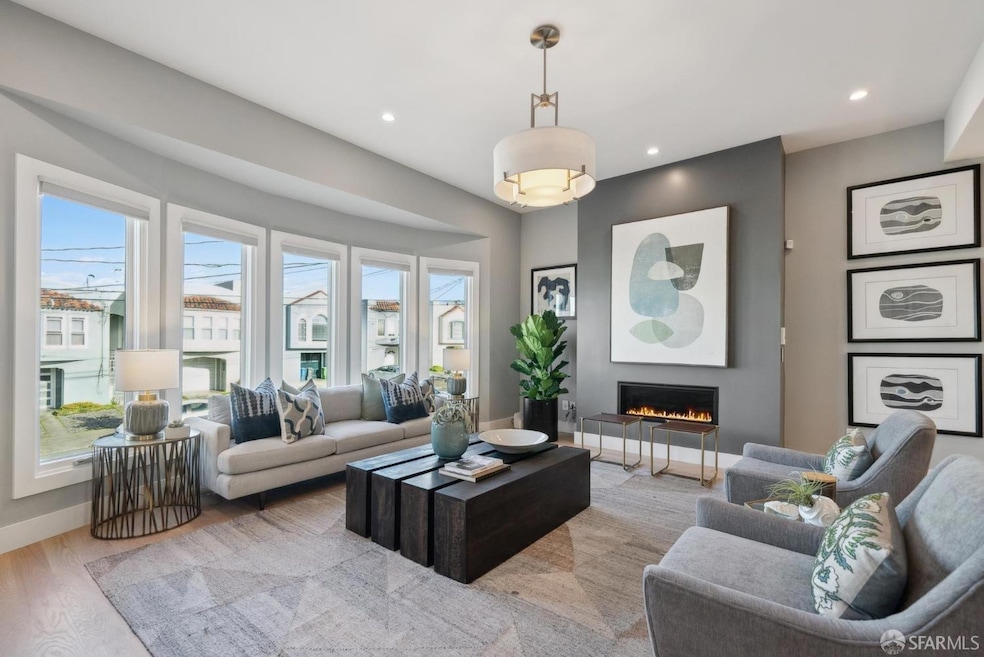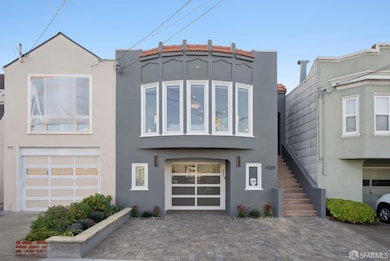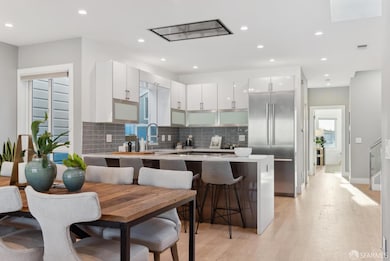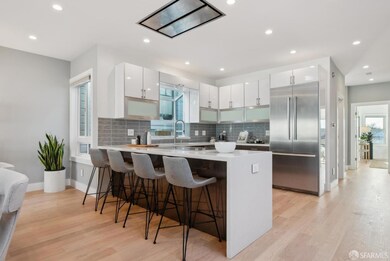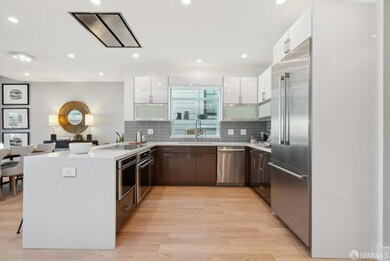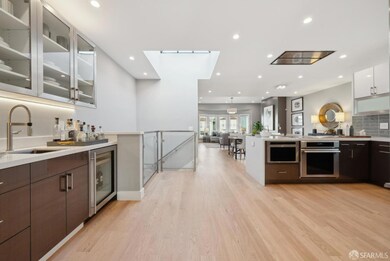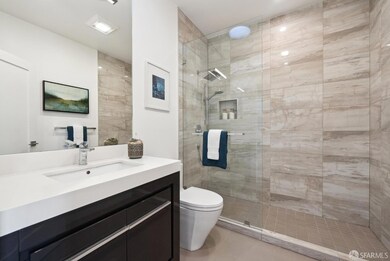
1539 29th Ave San Francisco, CA 94122
Central Sunset NeighborhoodHighlights
- Views of Golden Gate Bridge
- 4-minute walk to Judah St & 28Th Ave
- Two Primary Bedrooms
- Stevenson (Robert Louis) Elementary School Rated A
- Wine Room
- 3-minute walk to Sunset Rec Center
About This Home
As of April 2025Nicely situated 1/2 block from Sunset Rec Center & playground, this sun-filled, luxurious 5BR, 5BA home (3 ensuite) offers an expansive 3-level floor plan & fabulous landscaped patio & yard. Completely redone in 2016 & nicely maintained & updated by the current owners, this stunning home w/classic Marina-style facade exudes style & comfort. Enjoy light-filled, spacious rooms & high-end finishes accented by soaring ceilings, large windows, skylights, beautifully refinished hardwood floors & recessed lighting. The bright LR w/gas FP opens to the spacious dining area & large gourmet kitchen w/breakfast bar & built-in wine bar. Enjoy high-end Thermador appliances, sleek quartz counters & abundant custom cabinetry. 2 BRs & BAs on this level. All 5 baths have contemporary finishes! Upstairs is a spacious, sun-filled master suite w/peaceful sitting room, sliding doors to a Golden Gate Bridge & city view balcony, full BR, huge walk-in closet & BA. Lower level boasts a fabulous FamRm w/wet bar & 2 more BR's & BA's. Direct access to the expansive, landscaped patio & fenced yard. Spacious, 1-car garage w/EV charger, laundry room, storage space & internal access. Large driveway for 2nd car. Walk/bike to shopping, cafes, GG Park, the beach! N-Judah nearby for an easy commute to downtown!
Home Details
Home Type
- Single Family
Est. Annual Taxes
- $30,306
Year Built
- Built in 1929 | Remodeled
Lot Details
- 3,014 Sq Ft Lot
- East Facing Home
- Back Yard Fenced
- Landscaped
- Level Lot
Parking
- 1 Car Garage
- 1 Open Parking Space
- Private Parking
- Front Facing Garage
- Tandem Parking
- Garage Door Opener
Property Views
- Golden Gate Bridge
- San Francisco
- City Lights
- Garden
Home Design
- Contemporary Architecture
- Bitumen Roof
- Concrete Perimeter Foundation
Interior Spaces
- 3,119 Sq Ft Home
- 3-Story Property
- Wet Bar
- Cathedral Ceiling
- Skylights
- Fireplace With Gas Starter
- Double Pane Windows
- Window Screens
- Wine Room
- Great Room
- Family Room
- Living Room with Fireplace
- Combination Dining and Living Room
- Home Office
- Wood Flooring
- Security System Owned
Kitchen
- Breakfast Area or Nook
- Built-In Gas Oven
- Built-In Electric Range
- Range Hood
- Microwave
- Built-In Refrigerator
- Dishwasher
- Kitchen Island
- Quartz Countertops
- Disposal
Bedrooms and Bathrooms
- Sitting Area In Primary Bedroom
- Main Floor Bedroom
- Primary Bedroom Upstairs
- Double Master Bedroom
- Walk-In Closet
- 5 Full Bathrooms
- Secondary Bathroom Double Sinks
- Dual Vanity Sinks in Primary Bathroom
- Secondary Bathroom Jetted Tub
- Hydromassage or Jetted Bathtub
- Bathtub with Shower
- Separate Shower
- Low Flow Shower
Laundry
- Laundry in Garage
- Dryer
- Washer
Eco-Friendly Details
- Energy-Efficient Appliances
Outdoor Features
- Patio
- Outdoor Fireplace
Utilities
- Central Heating
- Heating System Uses Gas
- 220 Volts
- Gas Water Heater
Listing and Financial Details
- Assessor Parcel Number 0071-875
Map
Home Values in the Area
Average Home Value in this Area
Property History
| Date | Event | Price | Change | Sq Ft Price |
|---|---|---|---|---|
| 04/16/2025 04/16/25 | Sold | $2,725,000 | +2.8% | $874 / Sq Ft |
| 04/02/2025 04/02/25 | Pending | -- | -- | -- |
| 03/19/2025 03/19/25 | For Sale | $2,650,000 | +12.8% | $850 / Sq Ft |
| 06/16/2020 06/16/20 | Sold | $2,350,000 | 0.0% | $792 / Sq Ft |
| 06/01/2020 06/01/20 | Pending | -- | -- | -- |
| 06/01/2020 06/01/20 | For Sale | $2,350,000 | +80.8% | $792 / Sq Ft |
| 09/28/2015 09/28/15 | Sold | $1,300,000 | +8.4% | $528 / Sq Ft |
| 08/28/2015 08/28/15 | Pending | -- | -- | -- |
| 08/13/2015 08/13/15 | For Sale | $1,199,000 | -- | $487 / Sq Ft |
Tax History
| Year | Tax Paid | Tax Assessment Tax Assessment Total Assessment is a certain percentage of the fair market value that is determined by local assessors to be the total taxable value of land and additions on the property. | Land | Improvement |
|---|---|---|---|---|
| 2024 | $30,306 | $2,519,670 | $1,763,770 | $755,900 |
| 2023 | $29,858 | $2,470,266 | $1,729,187 | $741,079 |
| 2022 | $29,304 | $2,421,831 | $1,695,282 | $726,549 |
| 2021 | $28,790 | $2,374,345 | $1,662,042 | $712,303 |
| 2020 | $25,507 | $2,069,354 | $1,448,548 | $620,806 |
| 2019 | $24,580 | $2,028,780 | $1,420,146 | $608,634 |
| 2018 | $23,749 | $1,989,000 | $1,392,300 | $596,700 |
| 2017 | $23,186 | $1,950,000 | $1,365,000 | $585,000 |
| 2016 | $15,682 | $1,300,000 | $910,000 | $390,000 |
| 2015 | $1,276 | $85,688 | $30,926 | $54,762 |
| 2014 | $1,243 | $84,011 | $30,321 | $53,690 |
Mortgage History
| Date | Status | Loan Amount | Loan Type |
|---|---|---|---|
| Open | $1,762,500 | New Conventional | |
| Previous Owner | $1,045,000 | New Conventional | |
| Previous Owner | $780,000 | New Conventional |
Deed History
| Date | Type | Sale Price | Title Company |
|---|---|---|---|
| Grant Deed | $2,350,000 | North American Title | |
| Grant Deed | $1,950,000 | Stewart Title Of Ca Inc | |
| Interfamily Deed Transfer | -- | Old Republic Title Company | |
| Interfamily Deed Transfer | -- | Old Republic Title Company | |
| Grant Deed | $1,300,000 | Old Republic Title Company | |
| Interfamily Deed Transfer | -- | None Available | |
| Interfamily Deed Transfer | -- | None Available | |
| Interfamily Deed Transfer | -- | -- |
Similar Homes in San Francisco, CA
Source: San Francisco Association of REALTORS® MLS
MLS Number: 425020673
APN: 1875-007
