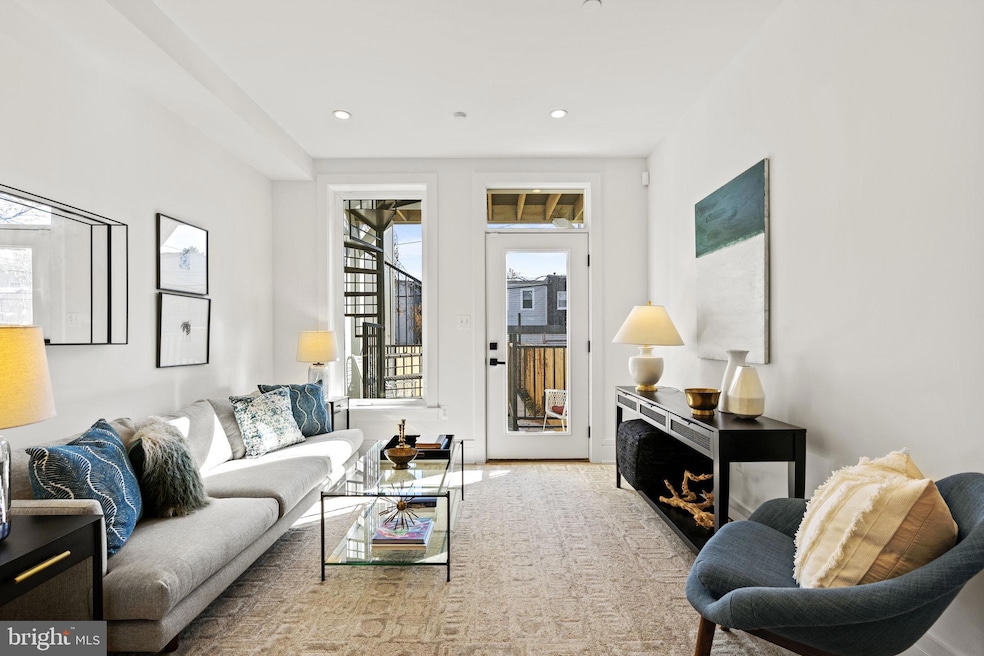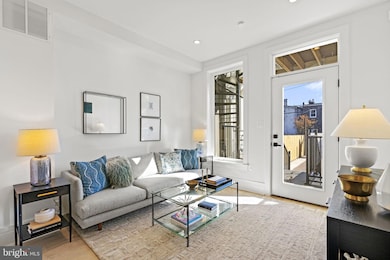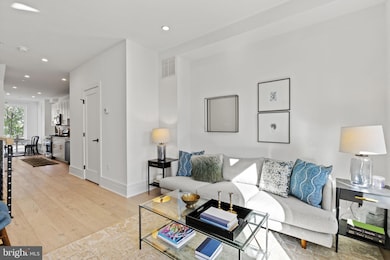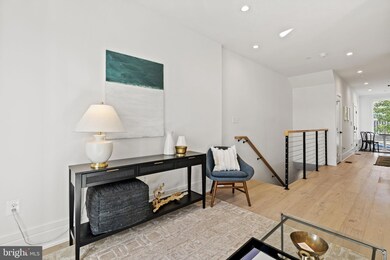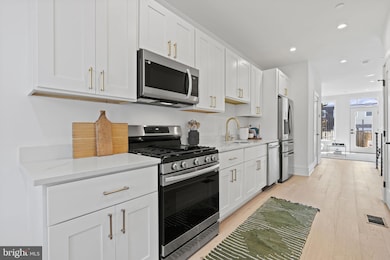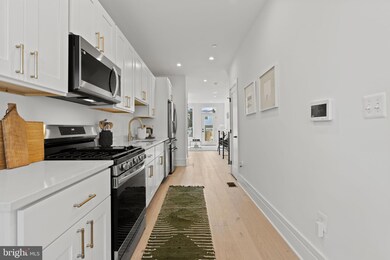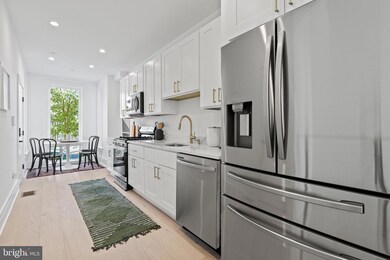
1539 4th St NW Unit 1 Washington, DC 20001
Truxton Circle NeighborhoodHighlights
- Remodeled in 2023
- Deck
- Wood Flooring
- Open Floorplan
- Contemporary Architecture
- 4-minute walk to Bundy Dog Park
About This Home
As of March 2025$15K Price Reduction!! Incredible new construction condo conversion offers two levels of luxurious living. Wide plank floors flow through a spacious open floor plan, connecting the broad front bay windows to the rear decks on every level. The large living room seamlessly transitions into a streamlined yet spacious kitchen, featuring ample prep space on quartz counters, stainless steel appliances, and quality cabinets framed by modern touches and gleaming finishes. A convenient powder room completes the main level. Downstairs, two bedrooms and two full baths await beyond cable coiled railings. The owner's suite, situated in the shaded rear of the building, provides a quiet and calm retreat while remaining nestled in the city center. The front bedroom offers a flexible space that can serve as a guest room or a spacious home office, currently configured with a full desk, day bed, reading nook, and comfortable closet. The second bathroom on this level is conveniently located next to the full-sized washer-dryer closet. Set in the coveted community of Truxton Circle, this ideal location offers incredible access to a wealth of opportunities. Dozens of local eateries, including city favorites Big Bear Cafe, The Red Hen, and Dacha Beer Garden, are within a few short blocks. With multiple Metro stops within 0.7 miles, abundant bike shares, and easy auto access to I-395 just four blocks south, this condo epitomizes urban living at its finest.
Townhouse Details
Home Type
- Townhome
Est. Annual Taxes
- $4,588
Year Built
- Built in 1900 | Remodeled in 2023
Lot Details
- West Facing Home
- Back Yard Fenced
- Property is in excellent condition
HOA Fees
- $359 Monthly HOA Fees
Parking
- On-Street Parking
Home Design
- Contemporary Architecture
- Flat Roof Shape
- Slab Foundation
Interior Spaces
- Property has 2 Levels
- Open Floorplan
- Recessed Lighting
- Casement Windows
- Living Room
- Combination Kitchen and Dining Room
- Wood Flooring
- Home Security System
Kitchen
- Eat-In Kitchen
- Gas Oven or Range
- Built-In Microwave
- Stainless Steel Appliances
- Upgraded Countertops
- Disposal
Bedrooms and Bathrooms
- 2 Bedrooms
- En-Suite Primary Bedroom
Laundry
- Laundry in unit
- Stacked Washer and Dryer
Outdoor Features
- Deck
Schools
- Seaton Elementary School
- Cardozo Education Campus High School
Utilities
- Forced Air Heating and Cooling System
- Natural Gas Water Heater
- Municipal Trash
Listing and Financial Details
- Assessor Parcel Number 0521//2014
Community Details
Overview
- $718 Capital Contribution Fee
- Association fees include common area maintenance, exterior building maintenance, insurance, reserve funds, sewer, water, gas
- Building Winterized
- Truxton Circle Subdivision
Pet Policy
- Dogs and Cats Allowed
Additional Features
- Common Area
- Fire and Smoke Detector
Map
Home Values in the Area
Average Home Value in this Area
Property History
| Date | Event | Price | Change | Sq Ft Price |
|---|---|---|---|---|
| 04/23/2025 04/23/25 | For Rent | $3,200 | 0.0% | -- |
| 03/21/2025 03/21/25 | Sold | $470,150 | -3.0% | -- |
| 02/03/2025 02/03/25 | Pending | -- | -- | -- |
| 01/15/2025 01/15/25 | Price Changed | $484,900 | -3.0% | -- |
| 11/20/2024 11/20/24 | Price Changed | $499,900 | -4.8% | -- |
| 10/25/2024 10/25/24 | For Sale | $524,900 | -- | -- |
Similar Homes in Washington, DC
Source: Bright MLS
MLS Number: DCDC2152198
- 1602 4th St NW
- 1615 New Jersey Ave NW
- 300 P St NW
- 1427 New Jersey Ave NW
- 213 Bates St NW Unit 1
- 216 Bates St NW
- 429 Q St NW
- 1645 New Jersey Ave NW Unit 2
- 403 O St NW
- 1640 New Jersey Ave NW
- 1642 New Jersey Ave NW
- 0 3rd St NW Unit 1304 DCDC2188162
- 119 Bates St NW Unit 2
- 119 P St NW
- 440 R St NW Unit 203
- 503 Q St NW
- 1510 5th St NW
- 1541 6th St NW Unit 1
- 435 R St NW Unit 204
- 435 R St NW Unit 201
