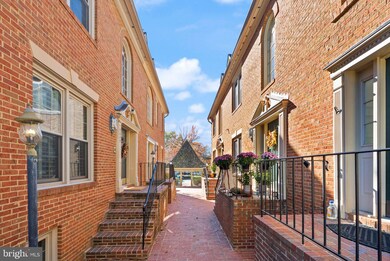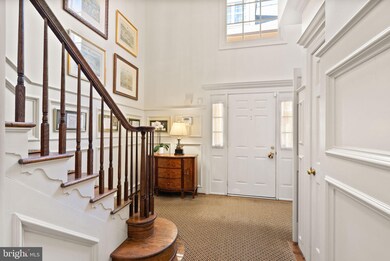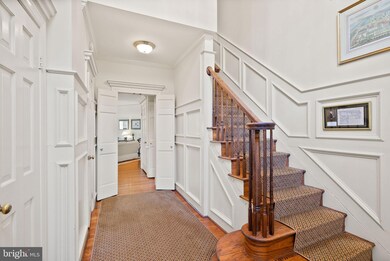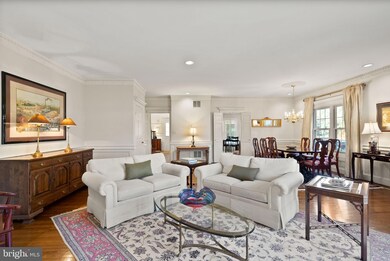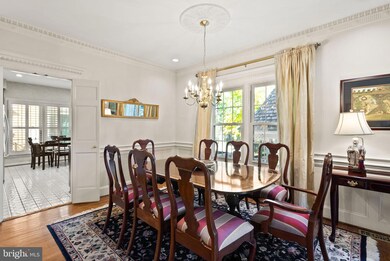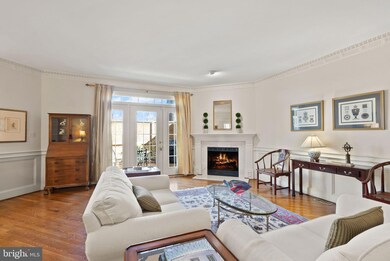
1539 Cedar Ave McLean, VA 22101
Highlights
- Curved or Spiral Staircase
- Colonial Architecture
- Wood Flooring
- Sherman Elementary School Rated A
- Deck
- Whirlpool Bathtub
About This Home
As of December 2024Elegant townhome in the heart of McLean! Convenient to everything- walk to grocery store, pharmacy, coffee shops, McLean High School and Lewinsville Park. The 9 ft. ceilings and crown molding throughout gives one the feeling of being in a Georgetown home. This four-level townhouse has an elevator to all four levels. The main level features a two- story foyer, an eat in kitchen and a large living and dining room area that is perfect for entertaining. A wood burning fireplace and doors to a deck complete the living room area. Upper Level 1 features three bedrooms. Two of the bedrooms have ensuite bathrooms, the third is being used as an office with built-ins. This office is perfect for anyone working from home as it provides a quiet space with plenty of light. A fabulous Primary Bedroom and ensuite bathroom with cathedral ceilings can be found on Upper Level 2. A large palladium window in the bedroom and two skylights in the bathroom provide lots of natural sunlight to this private retreat. There is also plumbing available to install a wet bar and/or a stackable washer and dryer in the Primary Bedroom. The Lower Level features a Recreation Room with a wet bar and gas insert fireplace. There is a laundry room and a full bathroom on this level as well as a bonus room that can be used as an office or gym. This Community of five townhomes offers two Gazebos for gatherings and a small garden area. Minutes to Tysons Corner, the Beltway, Dulles Toll Road. No need for a car, Metro bus outside your door and the Silver Line McLean Metro station is only 1.8 miles away!
Townhouse Details
Home Type
- Townhome
Est. Annual Taxes
- $12,036
Year Built
- Built in 1985
Lot Details
- 2,243 Sq Ft Lot
- Property is in very good condition
HOA Fees
- $183 Monthly HOA Fees
Home Design
- Colonial Architecture
- Brick Exterior Construction
- Shingle Roof
- Wood Roof
Interior Spaces
- Property has 4 Levels
- 1 Elevator
- Wet Bar
- Curved or Spiral Staircase
- Built-In Features
- Crown Molding
- Ceiling Fan
- Skylights
- Recessed Lighting
- 2 Fireplaces
- Wood Burning Fireplace
- Screen For Fireplace
- Gas Fireplace
- Window Treatments
- Combination Dining and Living Room
- Bonus Room
- Game Room
Kitchen
- Eat-In Kitchen
- Built-In Oven
- Cooktop
- Ice Maker
- Dishwasher
- Wine Rack
- Disposal
Flooring
- Wood
- Carpet
Bedrooms and Bathrooms
- 4 Bedrooms
- En-Suite Primary Bedroom
- En-Suite Bathroom
- Whirlpool Bathtub
- Walk-in Shower
Laundry
- Dryer
- Washer
Basement
- Basement Fills Entire Space Under The House
- Interior Basement Entry
- Laundry in Basement
Parking
- 2 Open Parking Spaces
- 2 Parking Spaces
- Parking Lot
Outdoor Features
- Deck
Schools
- Franklin Sherman Elementary School
- Longfellow Middle School
- Mclean High School
Utilities
- Forced Air Zoned Heating and Cooling System
- Heat Pump System
- Natural Gas Water Heater
Community Details
- Association fees include insurance, common area maintenance, lawn maintenance, snow removal
- Cedar Cluster HOA
- Cedar Cluster Twnhse Subdivision
Listing and Financial Details
- Tax Lot 1
- Assessor Parcel Number 0302 42 0001
Map
Home Values in the Area
Average Home Value in this Area
Property History
| Date | Event | Price | Change | Sq Ft Price |
|---|---|---|---|---|
| 12/19/2024 12/19/24 | Sold | $1,150,000 | -2.1% | $296 / Sq Ft |
| 11/18/2024 11/18/24 | Pending | -- | -- | -- |
| 11/14/2024 11/14/24 | For Sale | $1,175,000 | -- | $302 / Sq Ft |
Tax History
| Year | Tax Paid | Tax Assessment Tax Assessment Total Assessment is a certain percentage of the fair market value that is determined by local assessors to be the total taxable value of land and additions on the property. | Land | Improvement |
|---|---|---|---|---|
| 2024 | $12,592 | $1,018,770 | $455,000 | $563,770 |
| 2023 | $12,083 | $1,006,790 | $455,000 | $551,790 |
| 2022 | $11,680 | $960,530 | $410,000 | $550,530 |
| 2021 | $10,607 | $853,030 | $333,000 | $520,030 |
| 2020 | $10,620 | $849,590 | $333,000 | $516,590 |
| 2019 | $10,980 | $878,180 | $333,000 | $545,180 |
| 2018 | $10,019 | $871,180 | $326,000 | $545,180 |
| 2017 | $10,660 | $871,180 | $326,000 | $545,180 |
| 2016 | $10,532 | $862,190 | $323,000 | $539,190 |
| 2015 | $9,571 | $809,990 | $323,000 | $486,990 |
| 2014 | $9,551 | $809,990 | $323,000 | $486,990 |
Mortgage History
| Date | Status | Loan Amount | Loan Type |
|---|---|---|---|
| Open | $920,000 | New Conventional | |
| Closed | $920,000 | New Conventional | |
| Previous Owner | $487,000 | Stand Alone Refi Refinance Of Original Loan | |
| Previous Owner | $318,000 | Purchase Money Mortgage | |
| Previous Owner | $288,650 | Purchase Money Mortgage | |
| Closed | $51,400 | No Value Available |
Deed History
| Date | Type | Sale Price | Title Company |
|---|---|---|---|
| Warranty Deed | $1,150,000 | First American Title | |
| Warranty Deed | $1,150,000 | First American Title | |
| Deed | -- | None Listed On Document | |
| Interfamily Deed Transfer | -- | None Available | |
| Deed | $399,000 | -- | |
| Deed | $360,825 | -- |
Similar Homes in McLean, VA
Source: Bright MLS
MLS Number: VAFX2208202
APN: 0302-42-0001
- 1519 Spring Vale Ave
- 1448 Ingleside Ave
- 1533 Candlewick Ct
- 1620 Chain Bridge Rd
- 1624 Chain Bridge Rd
- 1573 Westmoreland St
- 1450 Emerson Ave Unit G04-4
- 1450 Emerson Ave Unit G05-5
- 1450 Emerson Ave Unit G01
- 6821 Old Chesterbrook Rd
- 1415 Homeric Ct
- 6718 Lowell Ave Unit 904
- 6718 Lowell Ave Unit 407
- 6718 Lowell Ave Unit 803
- 6718 Lowell Ave Unit 503
- 6718 Lowell Ave Unit 603
- 6718 Lowell Ave Unit 504
- 1459 Dewberry Ct
- 6800 Old Chesterbrook Rd
- 1610 Westmoreland St

