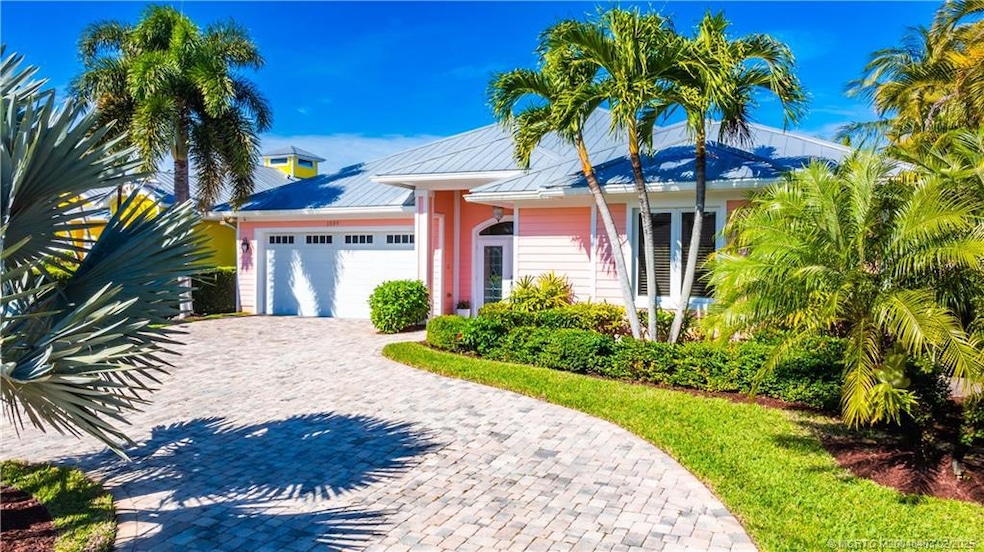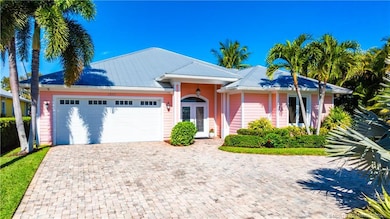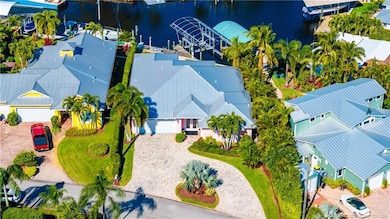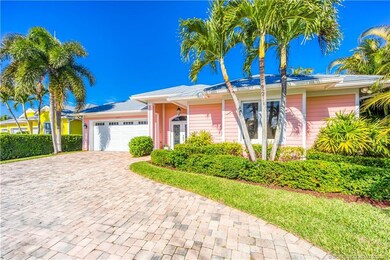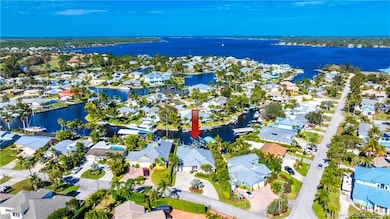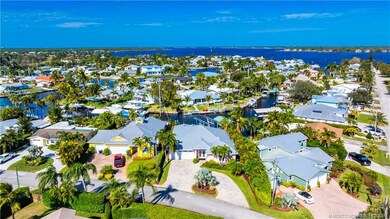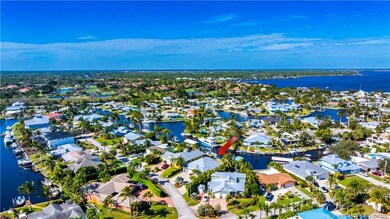
1539 SW Albatross Way Palm City, FL 34990
Estimated payment $9,176/month
Highlights
- Property has ocean access
- Boat Dock
- Boat Ramp
- Bessey Creek Elementary School Rated A-
- Home fronts a seawall
- Canal View
About This Home
Welcome home to this spectacular waterfront gem located in the much sought after boating community of Seagate Harbor. This 3BR 2.5BA home with an office, offers the perfect balance of privacy, luxury & coastal living both inside & out. Travel through the front entry to a spacious living/dining area w/soaring ceilings & amazing views of the tranquil canal & screened lanai. Gourmet chef's kitchen features top of the line SS appliances, quartz countertops, butlers pantry & beautiful custom cabinetry. Primary bedroom suite offers quiet water views along w/2 large walk-in closets & a primary bath w/oversized walk-in shower & double vanity. Two additional bedrooms w/shared bath complete the space. Additional features include: Split floor plan, HW floors, impact glass, metal roof, whole house generator, crown molding, paved backyard patio, deep water & a 16,000 lb lift. Just a quick boat ride to sandbars, upscale waterfront dining, boutique shopping & the open waters of the St. Lucie Inlet.
Listing Agent
One Sotheby's International Realty Brokerage Phone: 772-324-9499 License #3286770
Home Details
Home Type
- Single Family
Est. Annual Taxes
- $10,675
Year Built
- Built in 2010
Lot Details
- 8,233 Sq Ft Lot
- Home fronts a seawall
- Home fronts navigable water
- Sprinkler System
HOA Fees
- $13 Monthly HOA Fees
Home Design
- Florida Architecture
- Metal Roof
- Concrete Siding
- Block Exterior
Interior Spaces
- 2,420 Sq Ft Home
- 1-Story Property
- Central Vacuum
- Furnished or left unfurnished upon request
- High Ceiling
- Blinds
- French Doors
- Entrance Foyer
- Open Floorplan
- Screened Porch
- Canal Views
- Pull Down Stairs to Attic
Kitchen
- Gas Range
- Microwave
- Dishwasher
- Disposal
Flooring
- Wood
- Ceramic Tile
Bedrooms and Bathrooms
- 3 Bedrooms
- Split Bedroom Floorplan
- Walk-In Closet
- Dual Sinks
- Separate Shower
Laundry
- Dryer
- Washer
- Laundry Tub
Home Security
- Impact Glass
- Fire and Smoke Detector
Parking
- 2 Car Attached Garage
- Garage Door Opener
- Driveway
Outdoor Features
- Property has ocean access
- Canal Access
- Boat Ramp
- Patio
Schools
- Bessey Creek Elementary School
- Hidden Oaks Middle School
- Martin County High School
Utilities
- Central Heating and Cooling System
- Power Generator
- Water Heater
- Satellite Dish
Community Details
Recreation
- Boat Dock
- Community Boat Facilities
- Park
- Trails
Map
Home Values in the Area
Average Home Value in this Area
Tax History
| Year | Tax Paid | Tax Assessment Tax Assessment Total Assessment is a certain percentage of the fair market value that is determined by local assessors to be the total taxable value of land and additions on the property. | Land | Improvement |
|---|---|---|---|---|
| 2024 | $10,675 | $674,819 | -- | -- |
| 2023 | $10,675 | $655,165 | $0 | $0 |
| 2022 | $10,309 | $636,083 | $0 | $0 |
| 2021 | $10,370 | $617,557 | $0 | $0 |
| 2020 | $10,234 | $609,031 | $0 | $0 |
| 2019 | $10,118 | $595,338 | $0 | $0 |
| 2018 | $9,867 | $584,237 | $0 | $0 |
| 2017 | $8,982 | $572,220 | $250,000 | $322,220 |
| 2016 | $9,535 | $582,900 | $250,000 | $332,900 |
| 2015 | -- | $389,430 | $0 | $0 |
| 2014 | -- | $386,339 | $0 | $0 |
Property History
| Date | Event | Price | Change | Sq Ft Price |
|---|---|---|---|---|
| 03/18/2025 03/18/25 | Price Changed | $1,485,000 | -1.0% | $614 / Sq Ft |
| 01/19/2025 01/19/25 | For Sale | $1,500,000 | +100.0% | $620 / Sq Ft |
| 02/06/2015 02/06/15 | Sold | $750,000 | -6.1% | $310 / Sq Ft |
| 01/07/2015 01/07/15 | Pending | -- | -- | -- |
| 09/12/2014 09/12/14 | For Sale | $799,000 | -- | $330 / Sq Ft |
Deed History
| Date | Type | Sale Price | Title Company |
|---|---|---|---|
| Warranty Deed | $750,000 | Assured Title Agency | |
| Warranty Deed | $310,000 | Attorney | |
| Deed | -- | -- |
Mortgage History
| Date | Status | Loan Amount | Loan Type |
|---|---|---|---|
| Open | $375,000 | New Conventional |
Similar Homes in Palm City, FL
Source: Martin County REALTORS® of the Treasure Coast
MLS Number: M20048403
APN: 06-38-41-001-000-01670-7
- 1689 SW Coxswain Place
- 1709 SW Coxswain Place
- 1394 SW Seagull Way
- 1360 SW Albatross Way
- 1749 SW Coxswain Place
- 521 SW Marion Ct
- 1559 SW Dyer Point Rd
- 24 SW Riverway Blvd
- 1359 SW Dyer Point Rd
- 1319 SW Dyer Point Rd
- 48 SW Riverway Blvd
- 77 SW Riverway Blvd
- 58 SW Palm Cove Dr
- 62 SW Riverway Blvd
- 778 SW Lighthouse Dr
- 1979 SW Balata Terrace
- 662 SW Woodside Ct
- 560 SW Bay Pointe Cir
- 597 SW 11th Ct
- 2119 SW Balata Terrace
