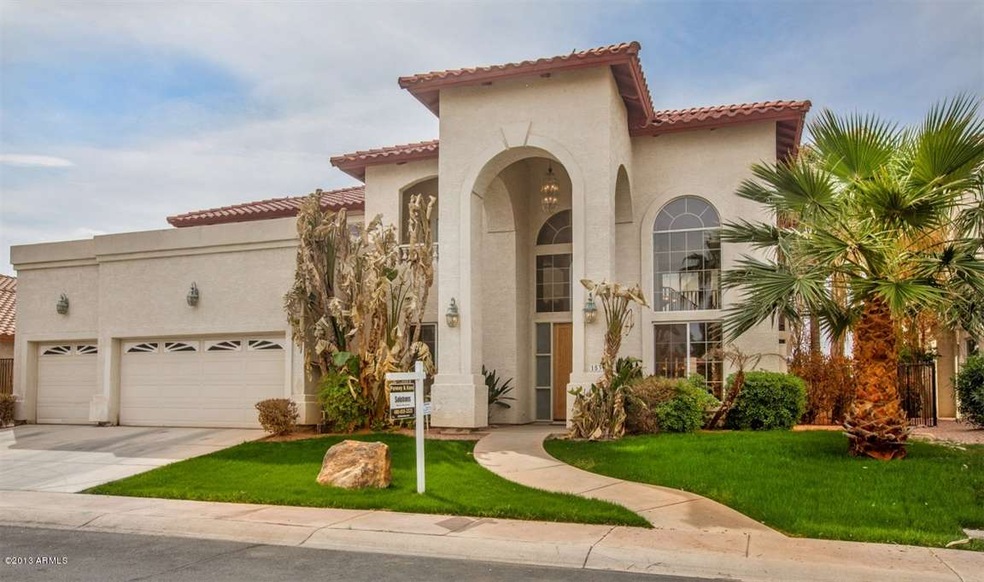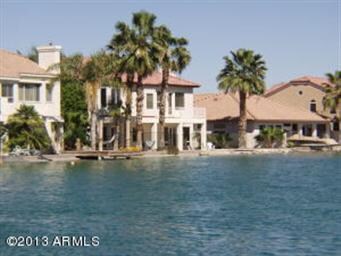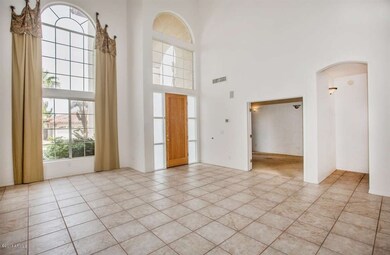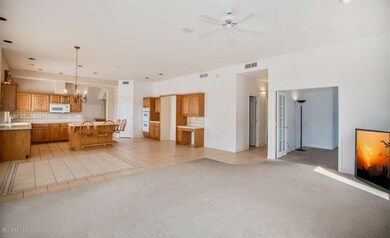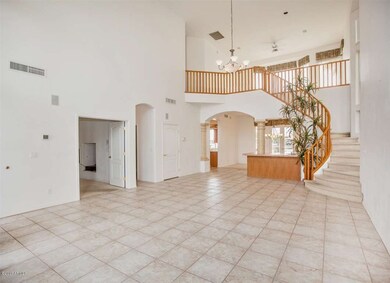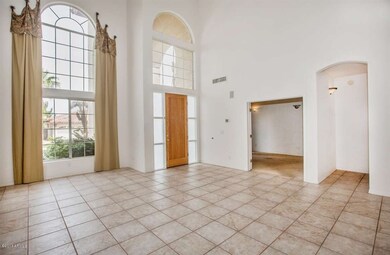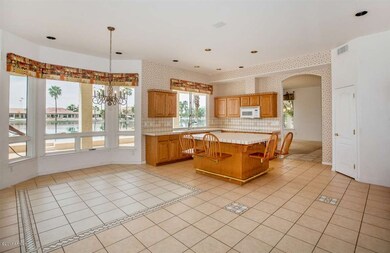
1539 W Laurel Ave Gilbert, AZ 85233
Northwest Gilbert NeighborhoodHighlights
- Private Pool
- Waterfront
- Community Lake
- Playa Del Rey Elementary School Rated A-
- 0.23 Acre Lot
- Clubhouse
About This Home
As of November 2022Gorgeous Waterfront Home on a 10 acre swimming,boating lake with your own boat dock and 1500 feet of shoreline. This is a former model...When you enter from the front door you have a view of the formal living and dining room as well as view of the lake, sweeping hand crafted handrail leads to upstairs loft and4 large bedrooms.The rooms expanisve enough for the largest furniture.... The gourmet kitchen has an island and opens to wet bar area and oversized family room. Spectacular soaring ceilings and the master suite with huge walk in closet and jetted tub as well as lake views.
This former model is expansive and beautiful.
Last Agent to Sell the Property
Penney Shaw
Solutions Real Estate License #SA105235000
Co-Listed By
Cornelis Grashoff
DPR Realty LLC License #SA633738000
Home Details
Home Type
- Single Family
Est. Annual Taxes
- $3,275
Year Built
- Built in 1995
Lot Details
- 9,915 Sq Ft Lot
- Waterfront
- Private Streets
- Desert faces the back of the property
- Wrought Iron Fence
- Front and Back Yard Sprinklers
- Grass Covered Lot
HOA Fees
- $195 Monthly HOA Fees
Parking
- 3 Car Garage
- Garage Door Opener
Home Design
- Contemporary Architecture
- Santa Barbara Architecture
- Fixer Upper
- Wood Frame Construction
- Tile Roof
- Stucco
Interior Spaces
- 4,063 Sq Ft Home
- 2-Story Property
- 1 Fireplace
- Tinted Windows
Kitchen
- Eat-In Kitchen
- Breakfast Bar
- Kitchen Island
Flooring
- Carpet
- Tile
Bedrooms and Bathrooms
- 4 Bedrooms
- Primary Bathroom is a Full Bathroom
- 4 Bathrooms
- Dual Vanity Sinks in Primary Bathroom
- Hydromassage or Jetted Bathtub
- Bathtub With Separate Shower Stall
Outdoor Features
- Private Pool
- Balcony
- Covered patio or porch
Schools
- Playa Del Rey Elementary School
- Mesquite Jr High Middle School
- Gilbert High School
Utilities
- Refrigerated Cooling System
- Heating Available
Listing and Financial Details
- Tax Lot 4
- Assessor Parcel Number 310-08-336
Community Details
Overview
- Association fees include ground maintenance
- Rossmeyer & Graham Association, Phone Number (480) 366-4997
- Built by AMZHOMES
- Playa Del Rey Subdivision, Cannes Floorplan
- Community Lake
Amenities
- Clubhouse
- Recreation Room
Map
Home Values in the Area
Average Home Value in this Area
Property History
| Date | Event | Price | Change | Sq Ft Price |
|---|---|---|---|---|
| 04/14/2025 04/14/25 | For Sale | $2,000,000 | +90.5% | $492 / Sq Ft |
| 11/30/2022 11/30/22 | Sold | $1,050,000 | -4.5% | $258 / Sq Ft |
| 10/11/2022 10/11/22 | Pending | -- | -- | -- |
| 10/07/2022 10/07/22 | For Sale | $1,100,000 | +94.3% | $271 / Sq Ft |
| 07/12/2013 07/12/13 | Sold | $566,000 | -4.1% | $139 / Sq Ft |
| 07/10/2013 07/10/13 | Price Changed | $590,000 | 0.0% | $145 / Sq Ft |
| 05/27/2013 05/27/13 | Pending | -- | -- | -- |
| 03/06/2013 03/06/13 | For Sale | $590,000 | -- | $145 / Sq Ft |
Tax History
| Year | Tax Paid | Tax Assessment Tax Assessment Total Assessment is a certain percentage of the fair market value that is determined by local assessors to be the total taxable value of land and additions on the property. | Land | Improvement |
|---|---|---|---|---|
| 2025 | $4,566 | $59,075 | -- | -- |
| 2024 | $4,593 | $56,262 | -- | -- |
| 2023 | $4,593 | $76,450 | $15,290 | $61,160 |
| 2022 | $4,450 | $59,000 | $11,800 | $47,200 |
| 2021 | $4,623 | $54,580 | $10,910 | $43,670 |
| 2020 | $4,546 | $51,920 | $10,380 | $41,540 |
| 2019 | $4,181 | $49,010 | $9,800 | $39,210 |
| 2018 | $4,049 | $47,650 | $9,530 | $38,120 |
| 2017 | $3,897 | $46,360 | $9,270 | $37,090 |
| 2016 | $4,010 | $45,520 | $9,100 | $36,420 |
| 2015 | $3,604 | $45,770 | $9,150 | $36,620 |
Mortgage History
| Date | Status | Loan Amount | Loan Type |
|---|---|---|---|
| Open | $735,000 | New Conventional | |
| Previous Owner | $318,000 | New Conventional | |
| Previous Owner | $417,000 | New Conventional | |
| Previous Owner | $304,360 | New Conventional |
Deed History
| Date | Type | Sale Price | Title Company |
|---|---|---|---|
| Warranty Deed | $1,050,000 | Chicago Title | |
| Interfamily Deed Transfer | -- | None Available | |
| Interfamily Deed Transfer | -- | Old Republic Title Agency | |
| Interfamily Deed Transfer | -- | None Available | |
| Warranty Deed | $566,500 | Driggs Title Agency Inc | |
| Warranty Deed | -- | Driggs Title Agency Inc | |
| Interfamily Deed Transfer | -- | Security Title Agency | |
| Warranty Deed | $380,450 | Security Title Agency |
Similar Homes in Gilbert, AZ
Source: Arizona Regional Multiple Listing Service (ARMLS)
MLS Number: 4901014
APN: 310-08-336
- 1490 W Laurel Ave
- 678 N Bay Dr
- 1521 W Commerce Ave
- 1449 W Commerce Ave
- 628 N El Dorado Dr
- 741 N Abalone Ct
- 589 N Acacia Dr
- 1413 W Commerce Ave
- 1777 W Redfield Rd
- 374 N Bay Dr
- 1450 W Guadalupe Rd Unit 120
- 1488 W Page Ave
- 1735 W Aspen Ave
- 528 N Nevada Way
- 1168 W Tremaine Ave
- 1144 W Tremaine Ave
- 730 N Ithica St
- 1548 W Windhaven Ave
- 1313 W Straford Ave
- 760 N Ithica St
