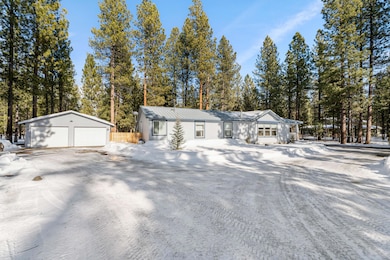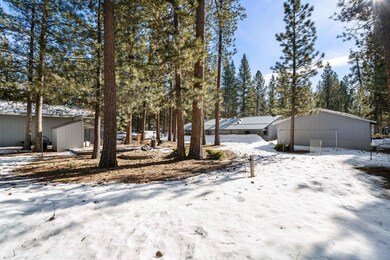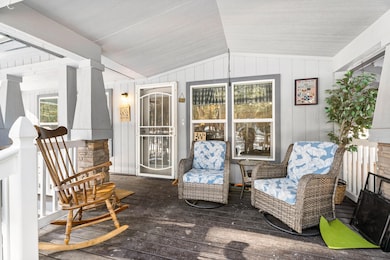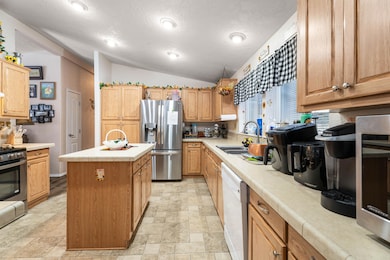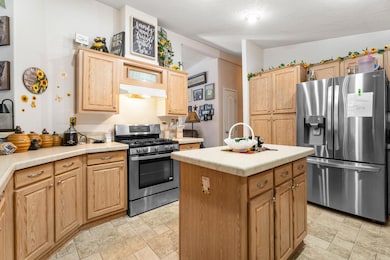
OPEN SAT 10AM - 1PM
$125K PRICE DROP
15397 Ponderosa Loop Unit 221006C002500 La Pine, OR 97739
Estimated payment $2,831/month
Total Views
1,641
3
Beds
2
Baths
1,620
Sq Ft
$278
Price per Sq Ft
Highlights
- Horse Property
- Open Floorplan
- Ranch Style House
- RV Garage
- Territorial View
- Mud Room
About This Home
Beautiful manufactured home huge shop and garage! Many upgrades include all new appliances, automatic awning on living room window, heated shop, central air, and heat! Also, the asphalt was re-done at a depth of 2 2-inch. Motivated seller.
Open House Schedule
-
Saturday, April 26, 202510:00 am to 1:00 pm4/26/2025 10:00:00 AM +00:004/26/2025 1:00:00 PM +00:00Add to Calendar
Property Details
Home Type
- Mobile/Manufactured
Est. Annual Taxes
- $2,923
Year Built
- Built in 2007
Lot Details
- 0.93 Acre Lot
- No Common Walls
- Fenced
- Landscaped
- Level Lot
- Garden
HOA Fees
Parking
- 2 Car Detached Garage
- Workshop in Garage
- Driveway
- RV Garage
Property Views
- Territorial
- Neighborhood
Home Design
- Ranch Style House
- Block Foundation
- Metal Roof
Interior Spaces
- 1,620 Sq Ft Home
- Open Floorplan
- Ceiling Fan
- Electric Fireplace
- Propane Fireplace
- Mud Room
- Living Room with Fireplace
Kitchen
- Eat-In Kitchen
- Breakfast Bar
- Oven
- Cooktop with Range Hood
- Microwave
- Dishwasher
- Kitchen Island
- Laminate Countertops
- Disposal
Flooring
- Carpet
- Laminate
- Vinyl
Bedrooms and Bathrooms
- 3 Bedrooms
- Linen Closet
- 2 Full Bathrooms
- Double Vanity
Laundry
- Laundry Room
- Dryer
Schools
- Lapine Elementary School
- Lapine Middle School
- Lapine Sr High School
Utilities
- Forced Air Heating and Cooling System
- Private Water Source
- Water Heater
- Septic Tank
Additional Features
- Horse Property
- Manufactured Home With Land
Listing and Financial Details
- Legal Lot and Block 2 / 2
- Assessor Parcel Number 114758
Community Details
Overview
- Ponderosa Pines Subdivision
- Property is near a preserve or public land
Recreation
- Snow Removal
Security
- Building Fire-Resistance Rating
Map
Create a Home Valuation Report for This Property
The Home Valuation Report is an in-depth analysis detailing your home's value as well as a comparison with similar homes in the area
Home Values in the Area
Average Home Value in this Area
Property History
| Date | Event | Price | Change | Sq Ft Price |
|---|---|---|---|---|
| 03/07/2025 03/07/25 | Price Changed | $450,000 | -9.1% | $278 / Sq Ft |
| 02/20/2025 02/20/25 | Price Changed | $495,000 | -13.9% | $306 / Sq Ft |
| 02/02/2025 02/02/25 | For Sale | $575,000 | -- | $355 / Sq Ft |
Source: Central Oregon Association of REALTORS®
Similar Homes in La Pine, OR
Source: Central Oregon Association of REALTORS®
MLS Number: 220195341
Nearby Homes
- 52117 Foxtail Rd
- 52105 Ponderosa Way
- 14838 Curlleaf
- 52160 Ponderosa Way
- 52160 Foxtail Rd
- 14767 Heartwood
- 14765 Lichen Way
- 52081 White Fir
- 52189 Ponderosa Way
- 51986 Black Pine Way
- 14840 Laurel
- 15032 Green Heart
- 52314 Ponderosa Way
- 14741 N Sugar Pine Way
- 52340 Red Currant
- 52341 Red Currant
- 52321 Elderberry Ct
- 14717 N Sugar Pine Way
- 14907 Ponderosa Way
- 14835 Ponderosa Loop

