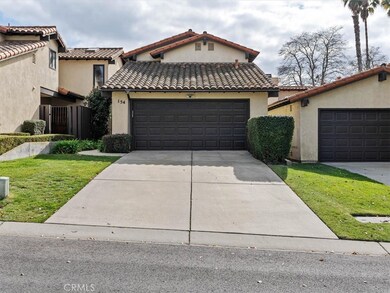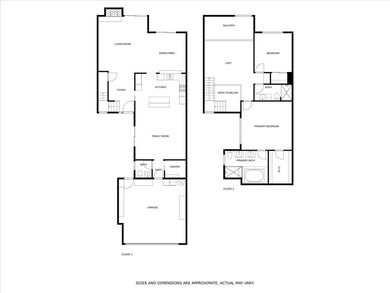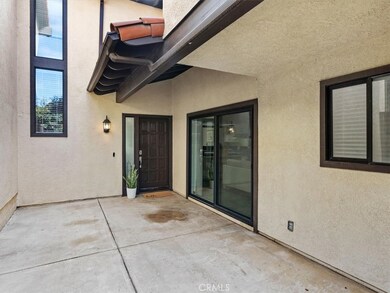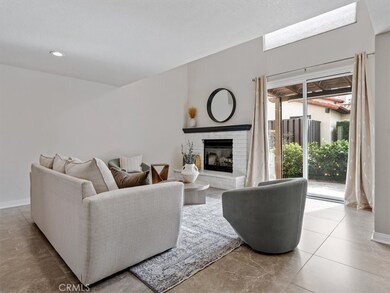
154 Abbey Rd Santa Maria, CA 93455
Highlights
- Clubhouse
- Loft
- 2 Car Attached Garage
- Park or Greenbelt View
- Community Pool
- Laundry Room
About This Home
As of March 2025Contemporary yet charming at this Foxenwood townhome! A spacious, open floor plan with two bedrooms plus a loft area. Formal living and dining spaces that open to the back patio and green belt. The updated and spacious kitchen opens to a large den space. Upstairs you'll find the loft space, perfect for an alternative living room or home office. Two spacious bedrooms including the primary suite, with large walk-in closet and attached spa-like bath. The primary suite bath has been renovated with a large, jetted tub, spacious shower and dual vanity area. The hall guest bath includes a large, walk-in shower. Downstairs is a walk-in storage pantry and the garage offers an electric vehicle charger. This townhome offers a private rear patio that opens up to the community green belt. It's like having a park in your backyard! It is also conveniently located near the clubhouse with pool and spa. The Foxenwood Townhomes are within walking distance to Old Town Orcutt where shopping, dining and fun await! An ideal location for those commuting to Vandenberg SFB or south Santa Barbara County. All the space of a traditional home without the maintenance! Come take a look!
Last Agent to Sell the Property
Better Homes and Gardens Real Estate Haven Properties Brokerage Phone: 805-310-7208 License #01732656

Townhouse Details
Home Type
- Townhome
Est. Annual Taxes
- $5,440
Year Built
- Built in 1989
Lot Details
- 2,574 Sq Ft Lot
- Two or More Common Walls
HOA Fees
- $480 Monthly HOA Fees
Parking
- 2 Car Attached Garage
Property Views
- Park or Greenbelt
- Neighborhood
Home Design
- Planned Development
Interior Spaces
- 2,073 Sq Ft Home
- 2-Story Property
- Living Room with Fireplace
- Loft
Bedrooms and Bathrooms
- 2 Bedrooms
- All Upper Level Bedrooms
Laundry
- Laundry Room
- Laundry in Garage
Location
- Suburban Location
Utilities
- Forced Air Heating System
- Heating System Uses Natural Gas
Listing and Financial Details
- Tax Lot 188
- Assessor Parcel Number 111470020
- $1 per year additional tax assessments
- Seller Considering Concessions
Community Details
Overview
- 28 Units
- Foxenwood 3 Association, Phone Number (805) 938-3131
- Management Trust HOA
- Orcutt West Subdivision
Amenities
- Clubhouse
Recreation
- Community Pool
- Community Spa
Map
Home Values in the Area
Average Home Value in this Area
Property History
| Date | Event | Price | Change | Sq Ft Price |
|---|---|---|---|---|
| 03/07/2025 03/07/25 | Sold | $595,000 | +1.7% | $287 / Sq Ft |
| 02/05/2025 02/05/25 | Pending | -- | -- | -- |
| 01/31/2025 01/31/25 | For Sale | $585,000 | +51.2% | $282 / Sq Ft |
| 10/29/2019 10/29/19 | Sold | $387,000 | -0.7% | $187 / Sq Ft |
| 10/25/2019 10/25/19 | Pending | -- | -- | -- |
| 08/14/2019 08/14/19 | For Sale | $389,800 | +15.5% | $188 / Sq Ft |
| 12/20/2013 12/20/13 | Sold | $337,500 | -2.1% | $163 / Sq Ft |
| 10/27/2013 10/27/13 | Pending | -- | -- | -- |
| 07/13/2013 07/13/13 | For Sale | $344,900 | -- | $166 / Sq Ft |
Tax History
| Year | Tax Paid | Tax Assessment Tax Assessment Total Assessment is a certain percentage of the fair market value that is determined by local assessors to be the total taxable value of land and additions on the property. | Land | Improvement |
|---|---|---|---|---|
| 2023 | $5,440 | $406,803 | $105,116 | $301,687 |
| 2022 | $5,280 | $398,827 | $103,055 | $295,772 |
| 2021 | $5,169 | $391,008 | $101,035 | $289,973 |
| 2020 | $5,129 | $387,000 | $100,000 | $287,000 |
| 2019 | $4,978 | $370,879 | $98,900 | $271,979 |
| 2018 | $4,912 | $363,608 | $96,961 | $266,647 |
| 2017 | $4,755 | $356,479 | $95,060 | $261,419 |
| 2016 | $4,584 | $349,491 | $93,197 | $256,294 |
| 2014 | $4,355 | $337,500 | $90,000 | $247,500 |
Mortgage History
| Date | Status | Loan Amount | Loan Type |
|---|---|---|---|
| Open | $541,745 | VA | |
| Previous Owner | $390,448 | VA | |
| Previous Owner | $299,500 | New Conventional | |
| Previous Owner | $303,750 | New Conventional | |
| Previous Owner | $50,000 | Credit Line Revolving | |
| Previous Owner | $207,000 | Stand Alone First |
Deed History
| Date | Type | Sale Price | Title Company |
|---|---|---|---|
| Grant Deed | $595,000 | Fidelity National Title Compan | |
| Grant Deed | -- | None Listed On Document | |
| Grant Deed | $387,000 | Fidelity Title | |
| Grant Deed | $387,000 | Fidelity National Title Co | |
| Interfamily Deed Transfer | -- | None Available | |
| Grant Deed | $337,500 | Fidelity National Title Co | |
| Grant Deed | $345,000 | Fidelity National Title Co |
Similar Homes in Santa Maria, CA
Source: California Regional Multiple Listing Service (CRMLS)
MLS Number: PI25021229
APN: 111-470-020
- 4493 Cynbalaria Ct
- 340 Foxenwood Dr
- 4386 Westminster Ln
- 4597 Lamplighter Ln
- 255 Wellington Dr
- 4458 Old Mill Ct
- 4304 Foxenwood Cir
- 291 Clubhouse Dr
- 758 Stansbury Dr
- 830 Doverlee Dr
- 652 Clubhouse Dr
- 652 Independence Ct
- 4145 Jordyn Ln
- 1001 Foxenwood Dr
- 645 Tamara Ct
- 755 Pinal Ave
- 415 E Foster Rd
- 4103 Eucalyptus Ln
- 4648 Marlene Dr





