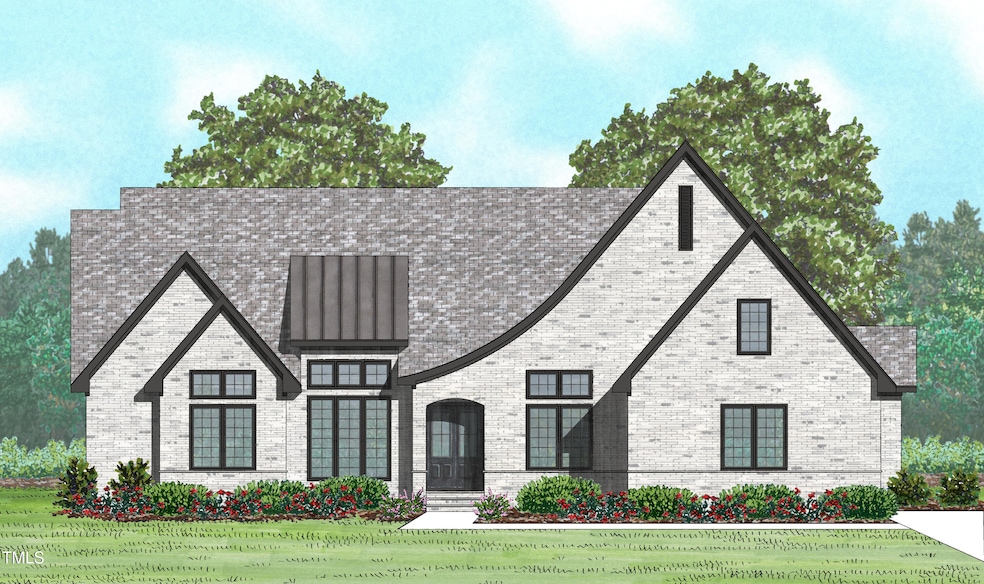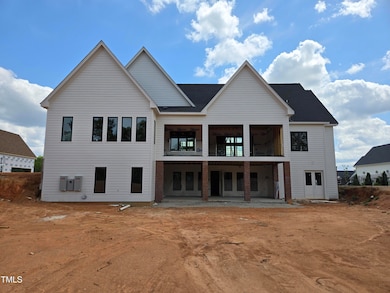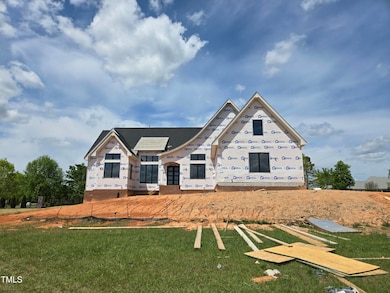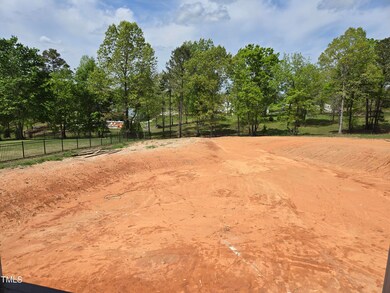154 Bellini Dr Clayton, NC 27527
Wilders NeighborhoodEstimated payment $9,155/month
Highlights
- Community Stables
- Barn
- Boarding Facilities
- Archer Lodge Middle School Rated A-
- Stables
- Under Construction
About This Home
Welcome to a one-of-a-kind showstopper that blends elegant living with next-level functionality! This gorgeous custom-built home offers story-and-a-half living plus a fully finished walkout basement designed for entertaining—all nestled on a private lot with room to add a pool! Enjoy effortless one-level living with 3 spacious main-floor bedrooms, including a luxurious custom primary suite. Vaulted ceilings add volume and light to the living room, kitchen, primary bedroom, and home office, while expansive windows showcase the serene backyard views from the living room and guest spaces. The chef's kitchen is a true masterpiece—featuring Thermador appliances, custom cabinetry throughout (including the walk-in pantry and laundry), and sleek high-end granite counters. The primary suite is pure indulgence with dual vanities, a walk-in shower with dual heads and rain shower, soaking tub, private water closet, and a massive walk-around closet you'll have to see to believe. Step out onto the main floor porch, outfitted with Easy Breeze vinyl and screening—ideal for relaxing year-round. Grill out in style with a dedicated outdoor cooking area just steps away. Upstairs, you'll find a flexible bonus room with a full finished bath and a huge walk-in attic for even more storage or expansion potential. And the walkout basement? It's entertainment paradise. Features include: private bedroom suite, large flex room, additional half bath, spacious rec room with kitchenette, workshop-sized storage, and second laundry room with built-in doggie bath. Still time to choose your final finishes and make this incredible home truly yours. This one has it all—space, style, and sophistication—don't let it slip away!
Home Details
Home Type
- Single Family
Est. Annual Taxes
- $930
Year Built
- Built in 2025 | Under Construction
Lot Details
- 1.02 Acre Lot
- Property fronts a private road
- Landscaped
- Rectangular Lot
- Front and Back Yard Sprinklers
- Cleared Lot
- Private Yard
- Back Yard
- Property is zoned Res-Agr
HOA Fees
- $175 Monthly HOA Fees
Parking
- 3 Car Direct Access Garage
- Finished Room Over Garage
- Parking Accessed On Kitchen Level
- Side Facing Garage
- Garage Door Opener
- Private Driveway
- 6 Open Parking Spaces
Home Design
- Home is estimated to be completed on 12/31/25
- Transitional Architecture
- Brick Veneer
- Stem Wall Foundation
- Frame Construction
- Shingle Roof
- Architectural Shingle Roof
- HardiePlank Type
Interior Spaces
- 3-Story Property
- Open Floorplan
- Wired For Sound
- Built-In Features
- Bookcases
- Bar Fridge
- Crown Molding
- Beamed Ceilings
- Smooth Ceilings
- Cathedral Ceiling
- Ceiling Fan
- Recessed Lighting
- Double Pane Windows
- ENERGY STAR Qualified Windows
- Insulated Windows
- Sliding Doors
- Entrance Foyer
- Family Room
- Living Room with Fireplace
- Breakfast Room
- Dining Room
- Recreation Room
- Bonus Room
- Screened Porch
- Storage
- Attic
Kitchen
- Eat-In Kitchen
- Butlers Pantry
- Built-In Convection Oven
- Built-In Range
- Range Hood
- Microwave
- Ice Maker
- Dishwasher
- Stainless Steel Appliances
- Smart Appliances
- ENERGY STAR Qualified Appliances
- Kitchen Island
- Granite Countertops
Flooring
- Wood
- Carpet
- Ceramic Tile
- Luxury Vinyl Tile
Bedrooms and Bathrooms
- 4 Bedrooms
- Primary Bedroom on Main
- Dual Closets
- Walk-In Closet
- In-Law or Guest Suite
- Double Vanity
- Private Water Closet
- Separate Shower in Primary Bathroom
- Soaking Tub
- Bathtub with Shower
- Walk-in Shower
Laundry
- Laundry Room
- Laundry on main level
- Sink Near Laundry
- Washer and Electric Dryer Hookup
Finished Basement
- Walk-Out Basement
- Basement Fills Entire Space Under The House
- Partial Basement
- Interior and Exterior Basement Entry
- Workshop
- Basement Storage
- Natural lighting in basement
Home Security
- Prewired Security
- Security Gate
- Fire and Smoke Detector
Outdoor Features
- Boarding Facilities
- Patio
- Exterior Lighting
- Rain Gutters
Schools
- Thanksgiving Elementary School
- Archer Lodge Middle School
- Corinth Holder High School
Farming
- Barn
- Pasture
Horse Facilities and Amenities
- Grass Field
- Corral
- Paddocks
- Tack Room
- Trailer Storage
- Stables
- Arena
- Riding Trail
Utilities
- Humidity Control
- Forced Air Zoned Heating and Cooling System
- Heating System Uses Gas
- Heat Pump System
- Vented Exhaust Fan
- Underground Utilities
- Natural Gas Connected
- Tankless Water Heater
- Septic Tank
- Septic System
- Cable TV Available
Additional Features
- Smart Irrigation
- Suburban Location
Listing and Financial Details
- Assessor Parcel Number 16K05124G
Community Details
Overview
- Association fees include storm water maintenance
- Portofino HOA, Phone Number (919) 878-8787
- Built by Exquisite Homes, Inc.
- Portofino Subdivision
- Maintained Community
- Pond Year Round
Amenities
- Community Barbecue Grill
- Clubhouse
- Meeting Room
- Party Room
- Recreation Room
Recreation
- RV or Boat Storage in Community
- Recreation Facilities
- Community Pool
- Community Stables
- Trails
Security
- Resident Manager or Management On Site
- Gated Community
Map
Home Values in the Area
Average Home Value in this Area
Tax History
| Year | Tax Paid | Tax Assessment Tax Assessment Total Assessment is a certain percentage of the fair market value that is determined by local assessors to be the total taxable value of land and additions on the property. | Land | Improvement |
|---|---|---|---|---|
| 2024 | $810 | $100,000 | $100,000 | $0 |
| 2023 | $810 | $100,000 | $100,000 | $0 |
| 2022 | $820 | $100,000 | $100,000 | $0 |
| 2021 | $820 | $100,000 | $100,000 | $0 |
| 2020 | $145 | $100,000 | $100,000 | $0 |
| 2019 | $145 | $100,000 | $100,000 | $0 |
Property History
| Date | Event | Price | Change | Sq Ft Price |
|---|---|---|---|---|
| 04/22/2025 04/22/25 | For Sale | $1,595,000 | +1108.3% | $298 / Sq Ft |
| 12/15/2023 12/15/23 | Off Market | $132,000 | -- | -- |
| 12/02/2022 12/02/22 | Sold | $132,000 | +1.5% | -- |
| 11/22/2022 11/22/22 | Pending | -- | -- | -- |
| 11/14/2022 11/14/22 | For Sale | $130,000 | -- | -- |
Deed History
| Date | Type | Sale Price | Title Company |
|---|---|---|---|
| Warranty Deed | $263,000 | None Listed On Document | |
| Warranty Deed | $132,000 | -- | |
| Warranty Deed | $75,000 | None Available |
Source: Doorify MLS
MLS Number: 10088528
APN: 16K05124G
- 00 Bellini Dr
- 71 Del Corso Ct
- 370 Bellini Dr
- 83 Calabria Ct
- 65 Calabria Ct
- 60 Calabria Ct
- 45 Calabria Ct
- 30 Calabria Ct
- 101 Asti Ct
- 49 Asti Ct
- 27 Asti Ct
- 110 Chickasaw Cir
- 140 Barletta Ct
- 137 Castello Way
- 130 Stromness Path
- 245 Naples Ln
- 79 E Copenhaver Dr
- 240 S Stonehaven Way
- 49 W Copenhaver Dr
- 86 Cecina Ct




