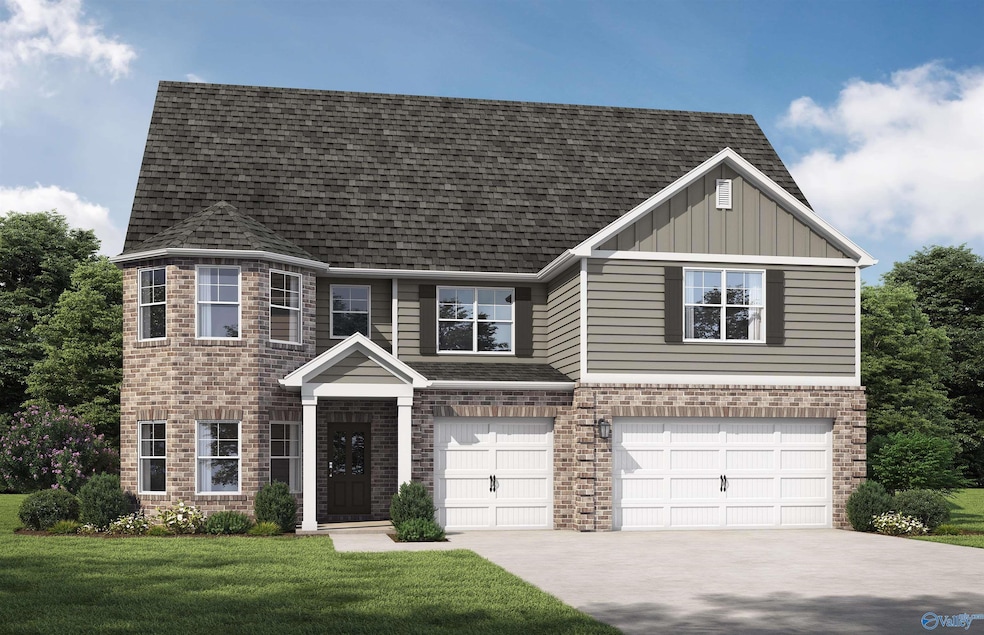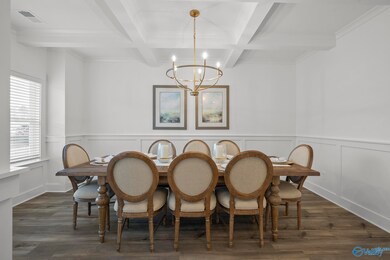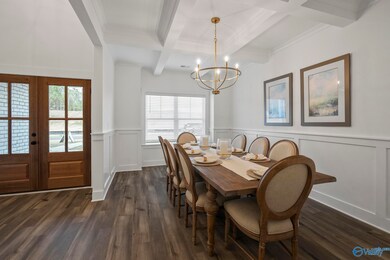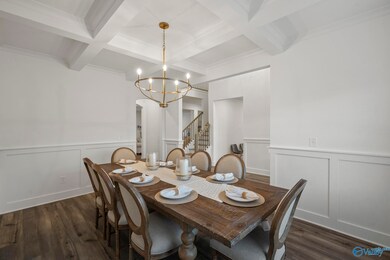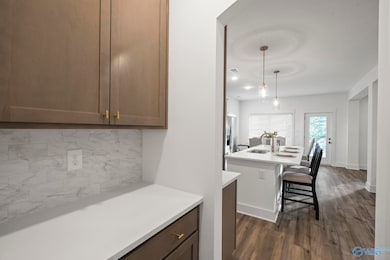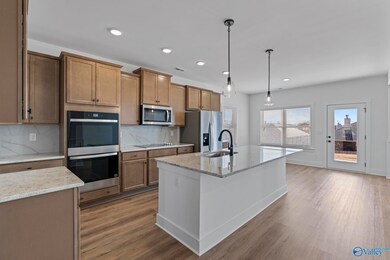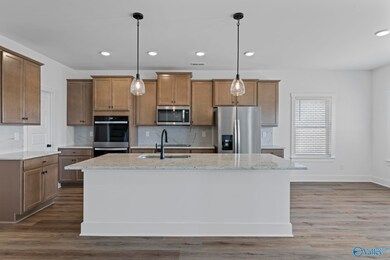
154 Bridgemill Ave Madison, AL 35756
Triana NeighborhoodEstimated payment $3,930/month
Highlights
- Home Under Construction
- Main Floor Bedroom
- Fireplace
- Discovery Middle School Rated A
- Double Oven
- Multiple cooling system units
About This Home
Under Construction-The Rosemary III with Bay elevation. You'll love spending time in the eat-in kitchen & family room, flowing seamlessly together providing the perfect space to be with friends & family. As you find yourself in your beautifully laid out kitchen all can gather around the quartz island or step outside to the covered porch & put some food on the grill. Retreat upstairs to your huge master suite with separate sitting area, indulge yourself to a relaxing bath in the soaking tub or step into the spa like shower. Utilize the loft as a home office. Full bedroom suite downstairs or up on the 3rd floor, which also features a bonus room. Photos/videos of a similar home, options may not
Home Details
Home Type
- Single Family
Lot Details
- 9,148 Sq Ft Lot
HOA Fees
- $29 Monthly HOA Fees
Parking
- 3 Car Garage
Home Design
- Home Under Construction
- Slab Foundation
Interior Spaces
- 4,777 Sq Ft Home
- Property has 3 Levels
- Fireplace
Kitchen
- Double Oven
- Cooktop
- Microwave
- Dishwasher
- Disposal
Bedrooms and Bathrooms
- 6 Bedrooms
- Main Floor Bedroom
- Primary bedroom located on second floor
Schools
- Journey Middle Elementary School
- Bob Jones High School
Utilities
- Multiple cooling system units
- Multiple Heating Units
Listing and Financial Details
- Tax Lot 27
- Assessor Parcel Number 2700000000000000000
Community Details
Overview
- Elite Association
- Built by VALOR COMMUNITIES LLC
- Bridgemill Subdivision
Amenities
- Common Area
Map
Home Values in the Area
Average Home Value in this Area
Property History
| Date | Event | Price | Change | Sq Ft Price |
|---|---|---|---|---|
| 03/19/2025 03/19/25 | Pending | -- | -- | -- |
| 01/21/2025 01/21/25 | Price Changed | $593,561 | +0.4% | $124 / Sq Ft |
| 01/10/2025 01/10/25 | For Sale | $591,311 | -- | $124 / Sq Ft |
Similar Homes in Madison, AL
Source: ValleyMLS.com
MLS Number: 21878504
- 152 Bridgemill Ave
- 150 Bridgemill Ave
- 146 Bridgemill Ave
- 202 Harold Murphy Dr
- 262 Harold Murphy Dr
- 272 Harold Murphy Dr
- 244 Harold Murphy Dr
- 275 Harold Murphy Dr
- 110 Princewater Dr
- 129 Riverfront Dr
- 105 Barnard St
- 313 River Rock Dr
- 108 Riverfront Dr
- 126 Barnard St
- 180 Harold Murphy Dr
- 295 Abercorn Dr
- 109 Ardsley Dr
- 132 Abercorn Dr
- 130 Abercorn Dr
- 126 Abercorn Dr
