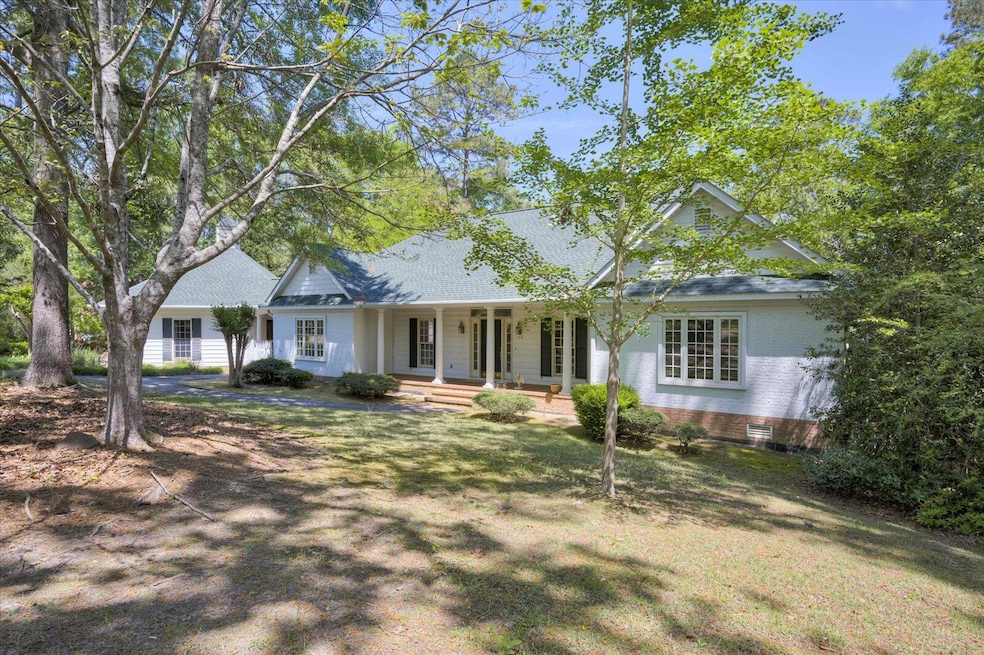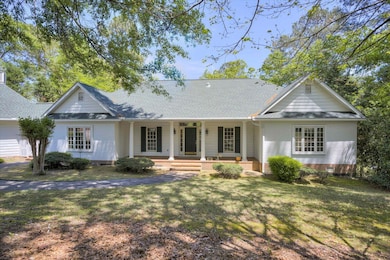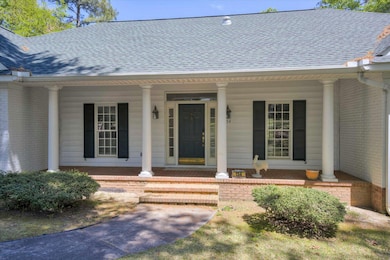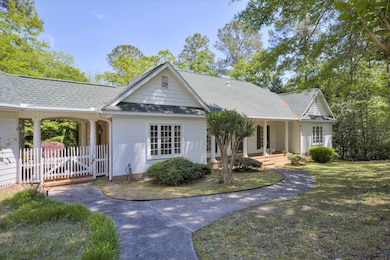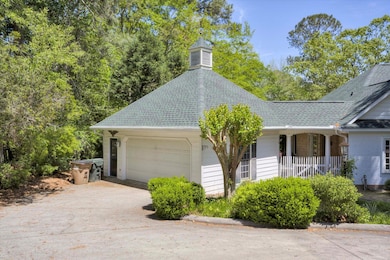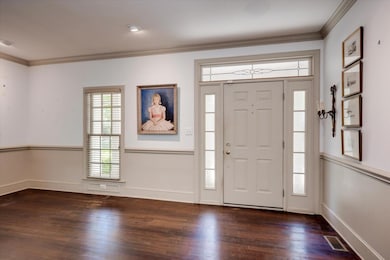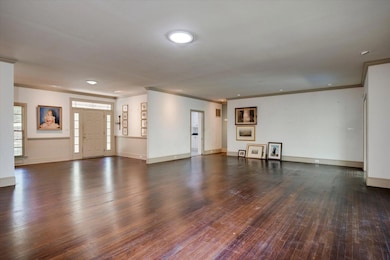
Estimated payment $2,322/month
Highlights
- Very Popular Property
- Wooded Lot
- Wood Flooring
- Deck
- Ranch Style House
- Solid Surface Countertops
About This Home
Located in The Vale this lovely brick home on 1.1 acre lot boasts 3 bedrooms & 2 full baths, hardwood floors, 9 ft. ceilings, large kitchen with ample storage.
The expansive Great Room offers gracious living space and a fireplace surrounded by built ins. Along with adjacent dining area perfect for entertaining. Primary suite has walk in closet & en-suite bathroom with soaking tub & separate shower. The enclosed sunroom, screened porch & open air deck overlook mature azalea garden & tranquil wooded landscape. Walk out access to 870 sq. foot basement offers perfect storage! Welcome Home!
Home Details
Home Type
- Single Family
Est. Annual Taxes
- $1,062
Year Built
- Built in 1999
Lot Details
- 1.1 Acre Lot
- Fenced
- Landscaped
- Lot Has A Rolling Slope
- Front Yard Sprinklers
- Wooded Lot
Parking
- 2 Car Attached Garage
- Driveway
Home Design
- Ranch Style House
- Brick Veneer
- Block Foundation
- Composition Roof
Interior Spaces
- 2,399 Sq Ft Home
- Central Vacuum
- Ceiling Fan
- Window Treatments
- Great Room with Fireplace
- Breakfast Room
- Formal Dining Room
- Walk-Out Basement
- Storage In Attic
Kitchen
- Range
- Dishwasher
- Kitchen Island
- Solid Surface Countertops
Flooring
- Wood
- Carpet
- Vinyl
Bedrooms and Bathrooms
- 3 Bedrooms
- Walk-In Closet
- 2 Full Bathrooms
Laundry
- Dryer
- Washer
Home Security
- Storm Windows
- Storm Doors
- Fire and Smoke Detector
Outdoor Features
- Deck
- Patio
- Porch
Utilities
- Forced Air Heating and Cooling System
- Heating System Uses Natural Gas
- Well
- Electric Water Heater
- Septic Tank
- Cable TV Available
Community Details
- No Home Owners Association
- The Vale Subdivision
Listing and Financial Details
- Assessor Parcel Number 1391201002
Map
Home Values in the Area
Average Home Value in this Area
Tax History
| Year | Tax Paid | Tax Assessment Tax Assessment Total Assessment is a certain percentage of the fair market value that is determined by local assessors to be the total taxable value of land and additions on the property. | Land | Improvement |
|---|---|---|---|---|
| 2023 | $1,062 | $10,540 | $1,540 | $224,980 |
| 2022 | $1,039 | $10,540 | $0 | $0 |
| 2021 | $1,040 | $10,540 | $0 | $0 |
| 2020 | $1,208 | $10,110 | $0 | $0 |
| 2019 | $1,208 | $10,110 | $0 | $0 |
| 2018 | $1,216 | $10,110 | $1,540 | $8,570 |
| 2017 | $1,165 | $0 | $0 | $0 |
| 2016 | $1,166 | $0 | $0 | $0 |
| 2015 | -- | $0 | $0 | $0 |
| 2014 | $1,232 | $0 | $0 | $0 |
| 2013 | -- | $0 | $0 | $0 |
Property History
| Date | Event | Price | Change | Sq Ft Price |
|---|---|---|---|---|
| 04/20/2025 04/20/25 | For Sale | $400,000 | +54.4% | $167 / Sq Ft |
| 10/15/2012 10/15/12 | Sold | $259,000 | -17.3% | $108 / Sq Ft |
| 09/17/2012 09/17/12 | Pending | -- | -- | -- |
| 03/12/2012 03/12/12 | For Sale | $313,000 | -- | $130 / Sq Ft |
Deed History
| Date | Type | Sale Price | Title Company |
|---|---|---|---|
| Warranty Deed | $259,000 | -- | |
| Interfamily Deed Transfer | -- | -- | |
| Deed | $305,000 | -- |
Mortgage History
| Date | Status | Loan Amount | Loan Type |
|---|---|---|---|
| Open | $384,000 | Stand Alone Refi Refinance Of Original Loan | |
| Previous Owner | $131,850 | New Conventional |
Similar Homes in Aiken, SC
Source: Aiken Association of REALTORS®
MLS Number: 216890
APN: 139-12-01-002
- 3040 Champagne Dr
- 1061 Outaways Rd
- 96 Citadel Dr
- 516 Hitching Post Dr
- 108 Oxmoor Cir
- 11 Converse Dr
- 1025 Legacy Ln
- 5042 Barrington Farms Dr
- Lot-9 Barrington Farms Dr
- 21 Converse Dr
- 1156 Willow Woods Dr
- Lot 4-3 Simonside Dr
- Lot 10 Barrington Farms Dr
- Lot 4-4 Simonside Dr
- 899 Sycamore Dr
- 1176 Willow Woods Dr
- 36 Converse Dr
- 806 Starbuck Dr
- 8252 Snelling Dr
- 25 Vanderbilt Dr
