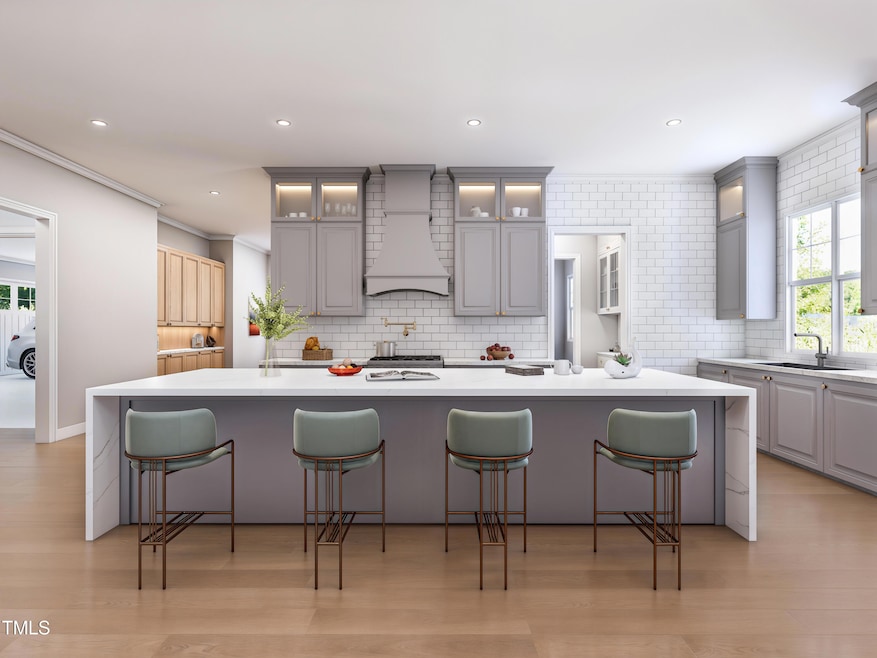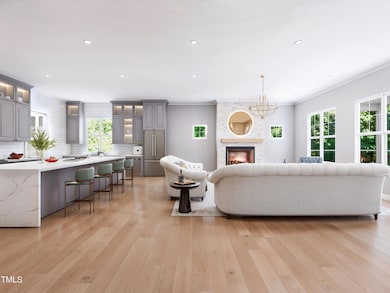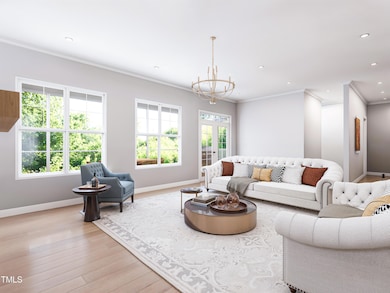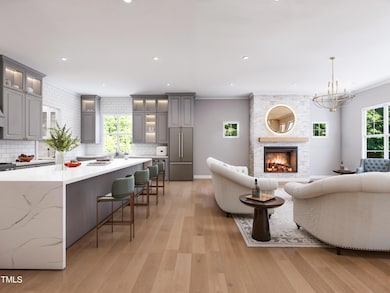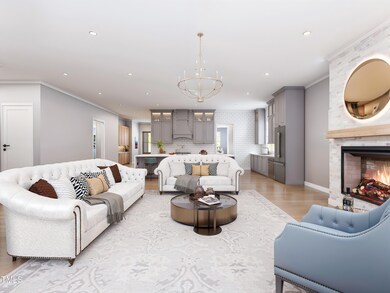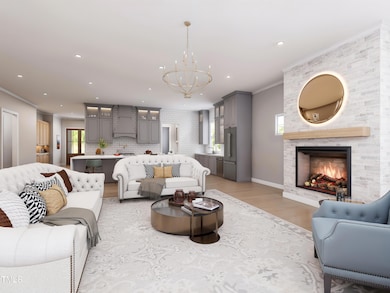
154 Colonial Trail Ct Pittsboro, NC 27312
Estimated payment $5,703/month
Highlights
- Golf Course Community
- New Construction
- Open Floorplan
- Fitness Center
- Two Primary Bedrooms
- Cape Cod Architecture
About This Home
Innovative inverted floor plan! A quiet cul-de-sac gently embraces this relaxing retreat, nestled amongst the trees. There is no fear of rogue golf balls in this backyard! This home has all the latest design features woven into a very special floor plan utilizing Universal Design. It offers single level living with all the main areas of the home on the first floor, including the perfect primary suite, complete with a pocket office! If you need more space for family or guests, there are 3 more bright bedrooms and a beautiful bonus room in the daylight basement. That's right, no more noisy footsteps above you! Built with the highest quality materials and craftsmanship, you'll discover why Paragon homes are not only, highly sought after but they offer an impeccable blend of luxury and accessibility. If stairs are too much, you'll love that this home comes with stacked closets that are engineered for a future elevator if your needs change. Experience the height of hospitality by Paragon Building Group with more than 54 features that were created with your future in mind, embracing luxury and legacy.
Chapel Ridge offers incredible recreational opportunities! The Golf Club at Chapel Ridge offers premier facilities including an 18-hole championship golf course designed by JMP Golf Design and Fred Couples, practice range, short game area, fully stocked golf shop as well as the Ridge Bar & Grill. The Property Owners' Clubhouse features a common room with a separate kitchen. This facility is used by the community for social gatherings and can also be rented by homeowners for private events.
The swimming pool is located at the Property Owners' Clubhouse and includes a slide, lap lanes, and other water features. The pool deck is adjacent to the covered pavilion and has plenty of picnic tables, chairs, and lounges for a relaxing day. Two grills are available for those who'd like to cook and dine al fresco.
The Fitness Center offers cardio equipment such as treadmills, stationary and spinning bikes, ellipticals, and a rowing machine. Strength training options include a select rise universal machine, cable cross over, a leg extension/seated leg curl, power tower, hyper extension bench, and a great selection of free weights. In addition, there is a functional fitness area with lighter equipment and room for floor exercise.
Our sports facilities are rounded out with pickleball/tennis, basketball, and volleyball courts, and a multi-use athletic field with soccer/lacrosse nets. The community playground provides a shaded outdoor play environment for children.
Home Details
Home Type
- Single Family
Est. Annual Taxes
- $347
Year Built
- Built in 2025 | New Construction
Lot Details
- 0.41 Acre Lot
- Property fronts a private road
- Landscaped with Trees
HOA Fees
- $108 Monthly HOA Fees
Parking
- 2 Car Attached Garage
- Side Facing Garage
- Private Driveway
- 2 Open Parking Spaces
Home Design
- Home is estimated to be completed on 10/31/25
- Cape Cod Architecture
- Craftsman Architecture
- 2-Story Property
- Traditional Architecture
- Cottage
- Brick Veneer
- Block Foundation
- Slab Foundation
- Spray Foam Insulation
- Architectural Shingle Roof
- Metal Roof
- Radiant Barrier
Interior Spaces
- Open Floorplan
- Wet Bar
- Central Vacuum
- Built-In Features
- Crown Molding
- Ceiling Fan
- Recessed Lighting
- Gas Fireplace
- Insulated Windows
- Entrance Foyer
- Family Room with Fireplace
- 2 Fireplaces
- L-Shaped Dining Room
- Bonus Room
- Screened Porch
- Storage
Kitchen
- Eat-In Kitchen
- Butlers Pantry
- Gas Range
- Range Hood
- Microwave
- Dishwasher
- Stainless Steel Appliances
- Kitchen Island
- Quartz Countertops
- Disposal
Flooring
- Wood
- Ceramic Tile
Bedrooms and Bathrooms
- 4 Bedrooms
- Primary Bedroom on Main
- Double Master Bedroom
- Walk-In Closet
- In-Law or Guest Suite
- Double Vanity
- Private Water Closet
- Separate Shower in Primary Bathroom
- Walk-in Shower
Laundry
- Laundry Room
- Laundry on main level
- Sink Near Laundry
Finished Basement
- Heated Basement
- Walk-Out Basement
- Interior and Exterior Basement Entry
- Fireplace in Basement
- Crawl Space
- Basement Storage
- Natural lighting in basement
Accessible Home Design
- Adaptable For Elevator
- Accessible Full Bathroom
- Adaptable Bathroom Walls
- Accessible Bedroom
- Accessible Common Area
- Accessible Kitchen
- Kitchen Appliances
- Central Living Area
- Accessible Hallway
- Accessible Closets
- Accessible Washer and Dryer
- Handicap Accessible
- Customized Wheelchair Accessible
- Accessible Doors
- Accessible Entrance
Outdoor Features
- Balcony
- Deck
- Patio
- Outdoor Storage
Schools
- Pittsboro Elementary School
- Horton Middle School
- Northwood High School
Utilities
- Cooling System Powered By Gas
- Humidity Control
- Heating System Uses Natural Gas
- Heat Pump System
- Tankless Water Heater
- Gas Water Heater
- Community Sewer or Septic
Listing and Financial Details
- Assessor Parcel Number R657
Community Details
Overview
- Association fees include storm water maintenance
- Elite Management Association, Phone Number (919) 545-5543
- Built by Paragon Building Group
- Chapel Ridge Subdivision
- Community Parking
Amenities
- Picnic Area
- Restaurant
- Clubhouse
- Game Room
- Meeting Room
- Party Room
- Recreation Room
Recreation
- Golf Course Community
- Tennis Courts
- Community Basketball Court
- Recreation Facilities
- Community Playground
- Fitness Center
- Community Pool
- Park
- Jogging Path
- Trails
Map
Home Values in the Area
Average Home Value in this Area
Tax History
| Year | Tax Paid | Tax Assessment Tax Assessment Total Assessment is a certain percentage of the fair market value that is determined by local assessors to be the total taxable value of land and additions on the property. | Land | Improvement |
|---|---|---|---|---|
| 2024 | $347 | $39,960 | $39,960 | $0 |
| 2023 | $347 | $39,960 | $39,960 | $0 |
| 2022 | $316 | $39,960 | $39,960 | $0 |
| 2021 | $316 | $39,960 | $39,960 | $0 |
| 2020 | $270 | $34,020 | $34,020 | $0 |
| 2019 | $270 | $34,020 | $34,020 | $0 |
| 2018 | $255 | $34,020 | $34,020 | $0 |
| 2017 | $255 | $34,020 | $34,020 | $0 |
| 2016 | $613 | $81,000 | $81,000 | $0 |
| 2015 | $603 | $81,000 | $81,000 | $0 |
| 2014 | $598 | $81,000 | $81,000 | $0 |
| 2013 | -- | $81,000 | $81,000 | $0 |
Property History
| Date | Event | Price | Change | Sq Ft Price |
|---|---|---|---|---|
| 03/07/2025 03/07/25 | Price Changed | $115,000 | -14.8% | -- |
| 02/10/2025 02/10/25 | For Sale | $135,000 | -86.5% | -- |
| 06/05/2024 06/05/24 | For Sale | $999,000 | -- | $275 / Sq Ft |
Deed History
| Date | Type | Sale Price | Title Company |
|---|---|---|---|
| Warranty Deed | $85,000 | Morehead Title | |
| Warranty Deed | $60,000 | None Listed On Document | |
| Warranty Deed | -- | None Available | |
| Warranty Deed | $60,000 | None Available |
About the Listing Agent

Professional Problem Solver, at your service! Whether you are buying, selling, building a home or need land, Lindy can help! She has a strong background in new construction, land acquisition, luxury homes, investment properties and residential resales. Her business has expanded and is now offering these services from the “Capital to the Coast” of NC. She splits her office time between Raleigh and the beach which provides a seamless transition for clients who want to move to the beach full-time
Lindy's Other Listings
Source: Doorify MLS
MLS Number: 10033627
APN: 83433
- 147 Colonial Trail Ct
- 95 Colonial Trail Ct
- 846 Cabin Creek
- 79 Lookout Ridge
- 20 Lookout Ridge
- 162 Lookout Ridge Unit 677
- 818 Cabin Creek
- 601 Golfers View
- 183 Lookout Ridge
- 1045 Cabin Creek
- 684 Golfers View
- 749 Golfers View
- 1267 Golfers View
- 736 Golfers View
- 774 Golfers View
- 1270 Golfers View
- 12 Cabin Creek
- 1062 Cabin Creek
- 180 Bur Oak Ct
- 37 Sweet Meadow Ln
