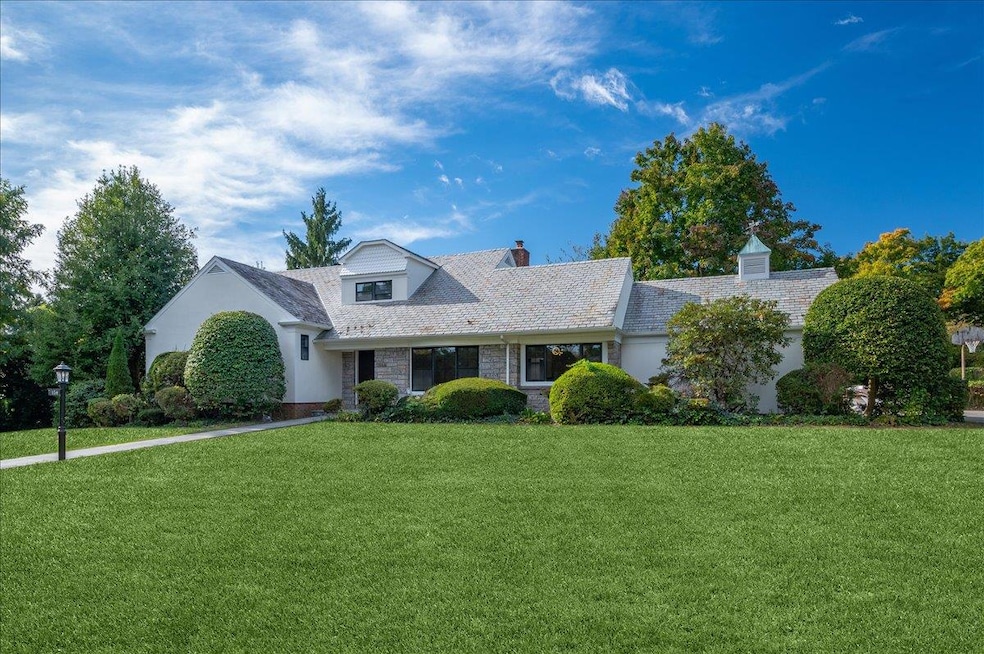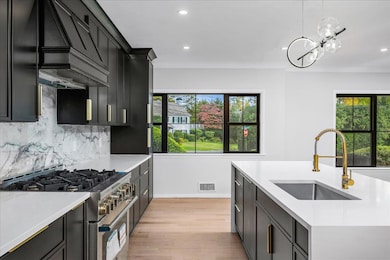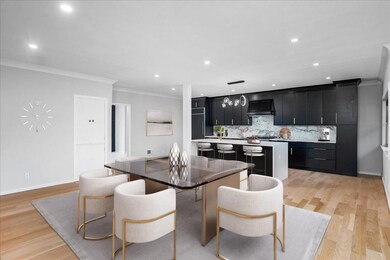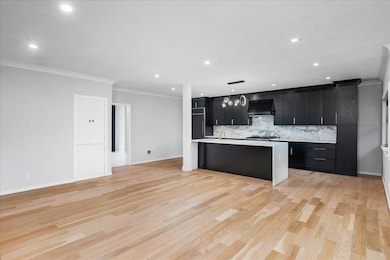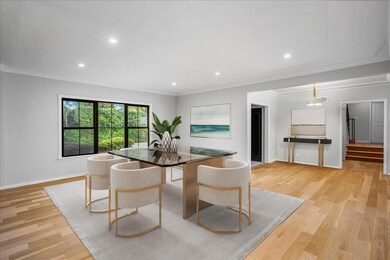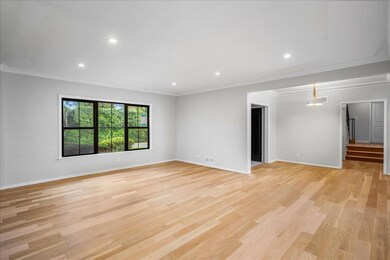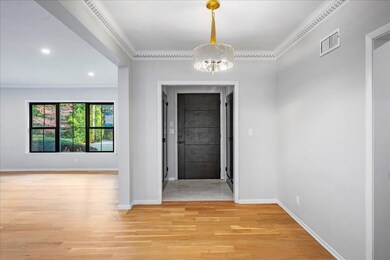
154 Elmsmere Rd Bronxville, NY 10708
Bronxville NeighborhoodEstimated payment $13,785/month
Highlights
- Eat-In Gourmet Kitchen
- Wood Flooring
- Marble Countertops
- William E Cottle School Rated A
- Main Floor Primary Bedroom
- Stainless Steel Appliances
About This Home
Beautiful Bronxville Estates ! Situated on a pristine, picturesque block amongst distinguished homes, this spacious residence has been reimagined and offers old world charm and modern comforts which are seamlessly integrated.
Featuring 5 spacious bedrooms , 3.5 bathrooms, finished basement, finished partial attic, spacious backyard and .43 acres with enough room for a pool, greenhouse, ADU or anything else which may complement your lifestyle. The living room area is doted with an original marble faced fireplace and has access to your backyard oasis Newly reconfigured French doors lead to an extra large 60ft blue stone patio, offering a seamless indoor-outdoor living experience to enjoy year round.
The reimagined kitchen and dining room have been opened up and combined into an open-concept layout. The designer kitchen boasts a large island , waterfall countertop and is fully equipped with top-of-the-line appliances and abundant designer cabinets. Large windows with picturesque views of this enclave create a warm and inviting space .
The newly created mudroom provides a second access to the backyard/patio and garage. This area also has 3 large pantries, washer/dryer, coat storage and a convenient powder room.
This residence has a split level first floor layout, and has the primary on the first level in addition to a second large bedroom, marble ensuite bath and a second hallway bath.
The second level offers three (3) additional generously sized bedrooms , all facing the garden area with abundant light and closet space. There is also a finished partial attic area which offers great storage or can be used a kid's playroom.
The fully finished basement provides endless possibilities for lounging or any other activity. Separate area in the basement offers 2 very large storage closets, a slop sink closet, and a large utility room.
There is a large driveway with room for multiple cars plus 2 car garage. This home offers a Bronxville zip code, Tuckahoe schools. There is no Star rebate in place and current property taxes are $31,757.
Listing Agent
Houlihan Lawrence Inc. Brokerage Phone: 914-967-7680 License #10301220282
Co-Listing Agent
Houlihan Lawrence Inc. Brokerage Phone: 914-967-7680 License #10401392942
Home Details
Home Type
- Single Family
Est. Annual Taxes
- $31,757
Year Built
- Built in 1953 | Remodeled in 2024
Lot Details
- 0.43 Acre Lot
- East Facing Home
- Wood Fence
- Back Yard Fenced
Parking
- 2 Car Attached Garage
- Garage Door Opener
Home Design
- Splanch
- Split Level Home
- Stucco
Interior Spaces
- 3,420 Sq Ft Home
- 3-Story Property
- Chandelier
- Double Pane Windows
- ENERGY STAR Qualified Windows
- Living Room with Fireplace
- Finished Basement
- Partial Basement
- Property Views
Kitchen
- Eat-In Gourmet Kitchen
- Dishwasher
- Stainless Steel Appliances
- Marble Countertops
- Granite Countertops
Flooring
- Wood
- Ceramic Tile
- Vinyl
Bedrooms and Bathrooms
- 5 Bedrooms
- Primary Bedroom on Main
- En-Suite Primary Bedroom
Laundry
- Dryer
- Washer
Outdoor Features
- Exterior Lighting
Schools
- William E Cottle Elementary School
- Tuckahoe Middle School
- Tuckahoe High School
Utilities
- Forced Air Heating and Cooling System
- Heating System Uses Natural Gas
- Electric Water Heater
Listing and Financial Details
- Assessor Parcel Number 2489-007-00D-00006-000-0002
Map
Home Values in the Area
Average Home Value in this Area
Tax History
| Year | Tax Paid | Tax Assessment Tax Assessment Total Assessment is a certain percentage of the fair market value that is determined by local assessors to be the total taxable value of land and additions on the property. | Land | Improvement |
|---|---|---|---|---|
| 2024 | $24,315 | $12,000 | $7,500 | $4,500 |
| 2023 | $31,757 | $12,000 | $7,500 | $4,500 |
| 2022 | $28,184 | $12,000 | $7,500 | $4,500 |
| 2021 | $24,112 | $12,000 | $7,500 | $4,500 |
| 2020 | $26,927 | $12,000 | $7,500 | $4,500 |
| 2019 | $29,040 | $12,000 | $7,500 | $4,500 |
| 2018 | $22,059 | $12,000 | $7,500 | $4,500 |
| 2017 | -- | $12,000 | $7,500 | $4,500 |
| 2016 | $26,818 | $12,000 | $7,500 | $4,500 |
| 2015 | -- | $12,000 | $7,500 | $4,500 |
| 2014 | -- | $16,550 | $7,500 | $9,050 |
| 2013 | -- | $16,550 | $7,500 | $9,050 |
Property History
| Date | Event | Price | Change | Sq Ft Price |
|---|---|---|---|---|
| 04/08/2025 04/08/25 | Pending | -- | -- | -- |
| 03/30/2025 03/30/25 | Off Market | $1,999,500 | -- | -- |
| 02/07/2025 02/07/25 | For Sale | $1,999,500 | +48.1% | $585 / Sq Ft |
| 02/26/2024 02/26/24 | Sold | $1,350,000 | -3.2% | $462 / Sq Ft |
| 11/21/2023 11/21/23 | Pending | -- | -- | -- |
| 10/24/2023 10/24/23 | For Sale | $1,395,000 | -- | $478 / Sq Ft |
Deed History
| Date | Type | Sale Price | Title Company |
|---|---|---|---|
| Executors Deed | $1,350,000 | Old Republic National Title In |
Mortgage History
| Date | Status | Loan Amount | Loan Type |
|---|---|---|---|
| Closed | $350,130 | No Value Available | |
| Closed | $1,014,870 | New Conventional |
Similar Homes in the area
Source: OneKey® MLS
MLS Number: 821600
APN: 2489-007-00D-00006-000-0002
