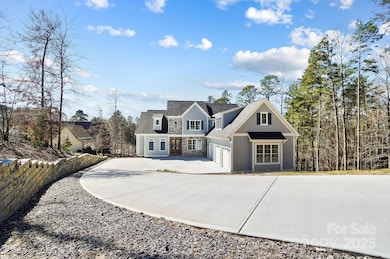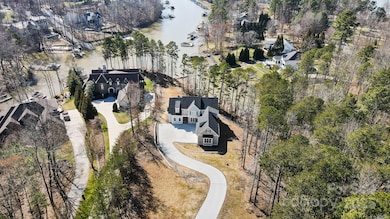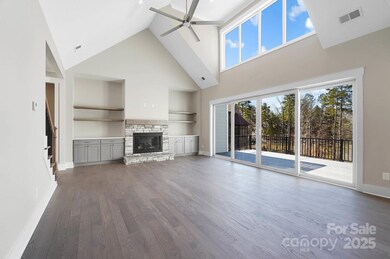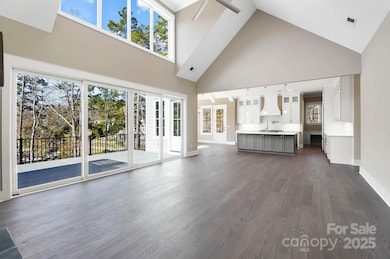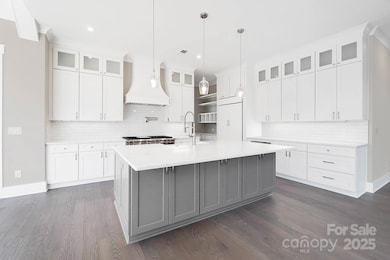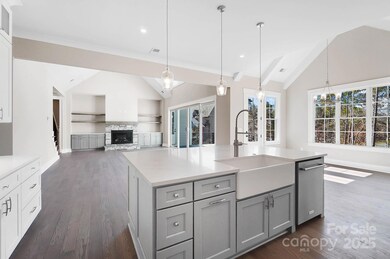
154 Fox Hunt Dr Mooresville, NC 28117
Troutman NeighborhoodEstimated payment $19,009/month
Highlights
- New Construction
- Sauna
- Open Floorplan
- Lakeshore Elementary School Rated A-
- Waterfront
- Fireplace in Primary Bedroom
About This Home
This brand-new, move-in-ready lake house offers 4 bedrooms and 6 bathrooms, perfect for creating memories. The chef's kitchen is a culinary masterpiece, featuring a Wolf range, quartz countertops, a Sub-Zero refrigerator, and a large pantry with custom shelving. On the main level, you'll discover a spacious primary en suite bedroom with a cozy fireplace and vaulted ceilings. Start your day with coffee from the wet bar located just outside the primary bedroom. Upstairs, find two additional en suite bedrooms and a large bonus room, ideal for guests or entertainment, complete with a closet and full bath. The finished basement is an entertainer's dream, featuring a pre-wired theatre with surround sound, a workout room complete with an ice bath, steam shower, and sauna, a dedicated wine/bourbon room, a third fireplace, and a second kitchen for seamless entertaining. Spend time outside swimming off your private dock or relaxing on your covered porch. This luxurious home is waiting for you!
Listing Agent
EXP Realty LLC Mooresville Brokerage Email: ashley.reed@exprealty.com License #324990

Home Details
Home Type
- Single Family
Est. Annual Taxes
- $6,961
Year Built
- Built in 2024 | New Construction
Lot Details
- Waterfront
- Irrigation
- Property is zoned RR
HOA Fees
- $46 Monthly HOA Fees
Parking
- 3 Car Attached Garage
Home Design
- Hardboard
Interior Spaces
- 2-Story Property
- Open Floorplan
- Wet Bar
- Sound System
- Built-In Features
- Bar Fridge
- Entrance Foyer
- Family Room with Fireplace
- Recreation Room with Fireplace
- Sauna
- Water Views
- Finished Basement
- Walk-Out Basement
- Laundry Room
Kitchen
- Double Oven
- Gas Range
- Dishwasher
- Kitchen Island
Flooring
- Wood
- Laminate
- Tile
Bedrooms and Bathrooms
- Fireplace in Primary Bedroom
- Walk-In Closet
- 6 Full Bathrooms
Outdoor Features
- Deck
Utilities
- Central Air
- Heat Pump System
- Cable TV Available
Community Details
- Beacon Pointe Subdivision
Listing and Financial Details
- Assessor Parcel Number 4639-23-1668.000
Map
Home Values in the Area
Average Home Value in this Area
Tax History
| Year | Tax Paid | Tax Assessment Tax Assessment Total Assessment is a certain percentage of the fair market value that is determined by local assessors to be the total taxable value of land and additions on the property. | Land | Improvement |
|---|---|---|---|---|
| 2024 | $6,961 | $1,100,380 | $400,000 | $700,380 |
| 2023 | $2,462 | $410,320 | $400,000 | $10,320 |
| 2022 | $2,118 | $337,570 | $325,000 | $12,570 |
| 2021 | $2,118 | $337,570 | $325,000 | $12,570 |
| 2020 | $2,118 | $337,570 | $325,000 | $12,570 |
| 2019 | $2,034 | $337,570 | $325,000 | $12,570 |
| 2018 | $1,693 | $283,420 | $275,000 | $8,420 |
| 2017 | $1,693 | $283,420 | $275,000 | $8,420 |
| 2016 | $1,693 | $283,420 | $275,000 | $8,420 |
| 2015 | $1,693 | $283,420 | $275,000 | $8,420 |
| 2014 | $1,566 | $284,710 | $275,000 | $9,710 |
Property History
| Date | Event | Price | Change | Sq Ft Price |
|---|---|---|---|---|
| 02/28/2025 02/28/25 | For Sale | $3,300,000 | -- | $542 / Sq Ft |
Deed History
| Date | Type | Sale Price | Title Company |
|---|---|---|---|
| Warranty Deed | $830 | Princeton Asset Management Lll | |
| Warranty Deed | -- | None Available | |
| Warranty Deed | -- | None Available |
Similar Homes in Mooresville, NC
Source: Canopy MLS (Canopy Realtor® Association)
MLS Number: 4225779
APN: 4639-23-1668.000
- 152 Fox Hunt Dr
- 211 Bullfinch Rd
- L4 Marietta Rd Unit 4
- 135 Frostcliff Ln
- 109 Trent Pines Dr
- 125 Trent Pines Dr
- 156 Marietta Rd
- 165 Blue Ridge Trail
- 109 Hawks Nest Ln
- 220 Kenway Loop
- 327 Kenway Loop
- 250 Kenway Loop
- 227 Wildwood Cove Dr
- 180 Willow Point Rd
- 160 Northington Woods Dr
- 228 Wildwood Cove Dr
- 246 Apache Rd
- 1123 Fern Hill Rd
- 307 Stillwater Rd
- 116 Whispering Cove Ct

