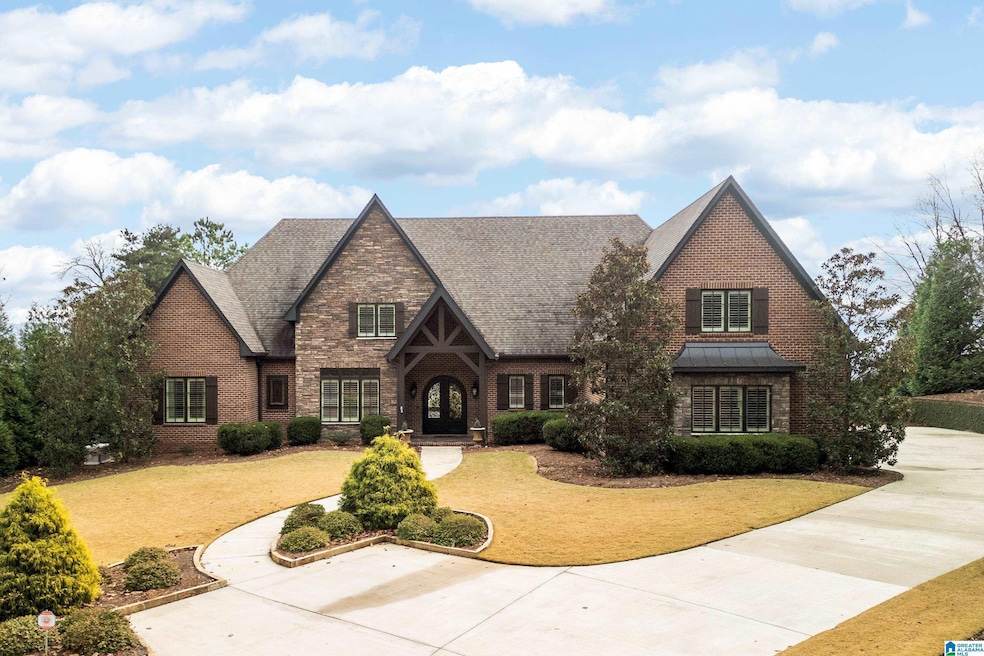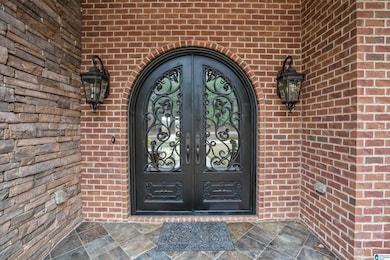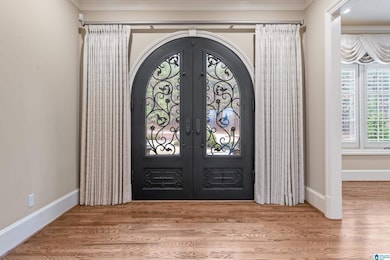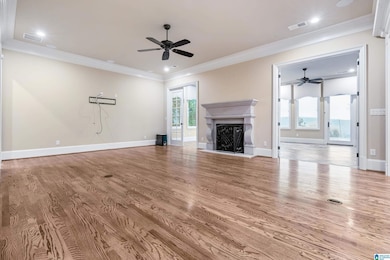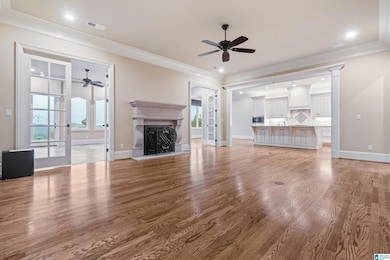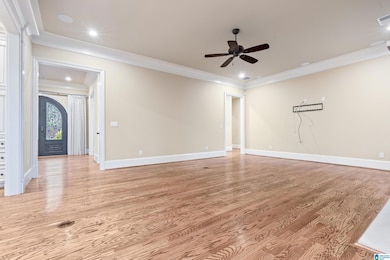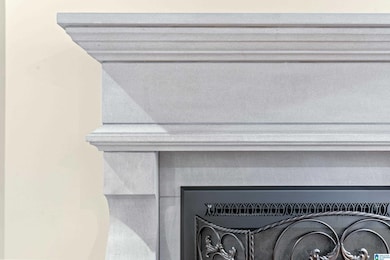
154 Highland View Dr Birmingham, AL 35242
North Shelby County NeighborhoodHighlights
- 1.15 Acre Lot
- Mountain View
- Wood Flooring
- Mt. Laurel Elementary School Rated A
- Cathedral Ceiling
- Attic
About This Home
As of January 2025Welcome Home! Sitting on just over an acre the peace and quite and gorgeous views will make you feel you've truly found a home. Instantly notice the craftsmanship and attention to detail as you enter from the custom doors, to pristine crown molding throughout, to heated tile in the master bath and sunroom. This home features 3 bedrooms/3.5 bathroom with bonus space upstairs that is used for storage but could be converted to multiple bedrooms, additional bathroom, and bonus living space. Kitchen equipped with with high-end appliances, large pantry, bonus storage under island and flows perfectly with living room and sunroom to make it easy to entertain. The sunroom features large windows to relax and truly enjoy beauty of the property. Office space as soon as you enter making work from home easy. Home generator/blown foam insulation/high efficiency HVAC /security system/whole home dehumidifier/whole home surge protector/ surround sound system/wheelchair accessible/Wolfe appliances
Home Details
Home Type
- Single Family
Est. Annual Taxes
- $3,529
Year Built
- Built in 2017
HOA Fees
- $142 Monthly HOA Fees
Parking
- 3 Car Garage
- Side Facing Garage
- Driveway
Home Design
- Slab Foundation
- Four Sided Brick Exterior Elevation
Interior Spaces
- 3,579 Sq Ft Home
- 1-Story Property
- Crown Molding
- Smooth Ceilings
- Cathedral Ceiling
- Recessed Lighting
- Ventless Fireplace
- Stone Fireplace
- Gas Fireplace
- French Doors
- Great Room
- Living Room with Fireplace
- Dining Room
- Sun or Florida Room
- Mountain Views
- Attic
Kitchen
- Convection Oven
- Gas Cooktop
- Dishwasher
- Stone Countertops
- Disposal
Flooring
- Wood
- Carpet
- Stone
- Tile
- Slate Flooring
Bedrooms and Bathrooms
- 3 Bedrooms
- Walk-In Closet
- Split Vanities
- Garden Bath
- Linen Closet In Bathroom
Laundry
- Laundry Room
- Laundry on main level
- Sink Near Laundry
- Washer and Electric Dryer Hookup
Schools
- Mt Laurel Elementary School
- Chelsea Middle School
- Chelsea High School
Utilities
- Two cooling system units
- Central Air
- Two Heating Systems
- Heating System Uses Gas
- Underground Utilities
- Gas Water Heater
Additional Features
- Covered patio or porch
- 1.15 Acre Lot
Community Details
- Association fees include common grounds mntc, management fee, reserve for improvements, utilities for comm areas
Listing and Financial Details
- Assessor Parcel Number 09-3-08-0-001-001.033
Map
Home Values in the Area
Average Home Value in this Area
Property History
| Date | Event | Price | Change | Sq Ft Price |
|---|---|---|---|---|
| 01/31/2025 01/31/25 | Sold | $1,199,000 | 0.0% | $335 / Sq Ft |
| 01/04/2025 01/04/25 | For Sale | $1,199,000 | +18.7% | $335 / Sq Ft |
| 02/16/2017 02/16/17 | Sold | $1,010,000 | +1.0% | $299 / Sq Ft |
| 08/20/2016 08/20/16 | Pending | -- | -- | -- |
| 08/19/2016 08/19/16 | For Sale | $999,900 | -- | $296 / Sq Ft |
Tax History
| Year | Tax Paid | Tax Assessment Tax Assessment Total Assessment is a certain percentage of the fair market value that is determined by local assessors to be the total taxable value of land and additions on the property. | Land | Improvement |
|---|---|---|---|---|
| 2024 | $3,529 | $94,500 | $0 | $0 |
| 2023 | $3,096 | $82,960 | $0 | $0 |
| 2022 | $2,600 | $69,720 | $0 | $0 |
| 2021 | $2,441 | $65,500 | $0 | $0 |
| 2020 | $2,563 | $68,740 | $0 | $0 |
| 2019 | $2,371 | $63,620 | $0 | $0 |
| 2017 | $2,636 | $59,900 | $0 | $0 |
| 2015 | $1,760 | $40,000 | $0 | $0 |
| 2014 | $750 | $20,000 | $0 | $0 |
Mortgage History
| Date | Status | Loan Amount | Loan Type |
|---|---|---|---|
| Open | $539,550 | New Conventional | |
| Previous Owner | $341,019 | Credit Line Revolving | |
| Previous Owner | $645,000 | Fannie Mae Freddie Mac | |
| Previous Owner | $631,600 | No Value Available | |
| Previous Owner | $720,000 | No Value Available | |
| Previous Owner | $110,000 | No Value Available |
Deed History
| Date | Type | Sale Price | Title Company |
|---|---|---|---|
| Warranty Deed | $1,199,000 | None Listed On Document | |
| Warranty Deed | $1,010,000 | None Available | |
| Warranty Deed | $120,000 | None Available | |
| Warranty Deed | $845,000 | None Available | |
| Interfamily Deed Transfer | -- | -- | |
| Survivorship Deed | $789,500 | -- | |
| Warranty Deed | $150,000 | -- | |
| Warranty Deed | $109,000 | -- |
Similar Homes in the area
Source: Greater Alabama MLS
MLS Number: 21405629
APN: 09-3-08-0-001-001-033
- 149 Highland View Dr Unit 440
- 157 Highland View Dr Unit 439
- 187 Highland Lakes Dr Unit 2
- 1126 Springhill Ln Unit 3222
- 195 Highland Lakes Dr Unit 3
- 1004 Highland Lakes Dr Unit 7
- 1006 Highland Lakes Dr Unit 6
- 1119 Springhill Ln Unit Estate lot 5
- 2001 Springhill Ct Unit 3221
- 2000 Springhill Ct Unit 3202
- 121 Swan Lake Cir Unit Lot161
- 404 Southledge Rd
- 4513 Eagle Point Dr
- 1013 Mountain Trace Unit 5
- 543 Highland Park Cir
- 239 Highland View Dr Unit 625
- 247 Highland View Dr Unit 6-23
- 1000 Highland Park Dr Unit 2035
- 1038 Highland Park Dr Unit 2026
- 901 Southledge Trace
