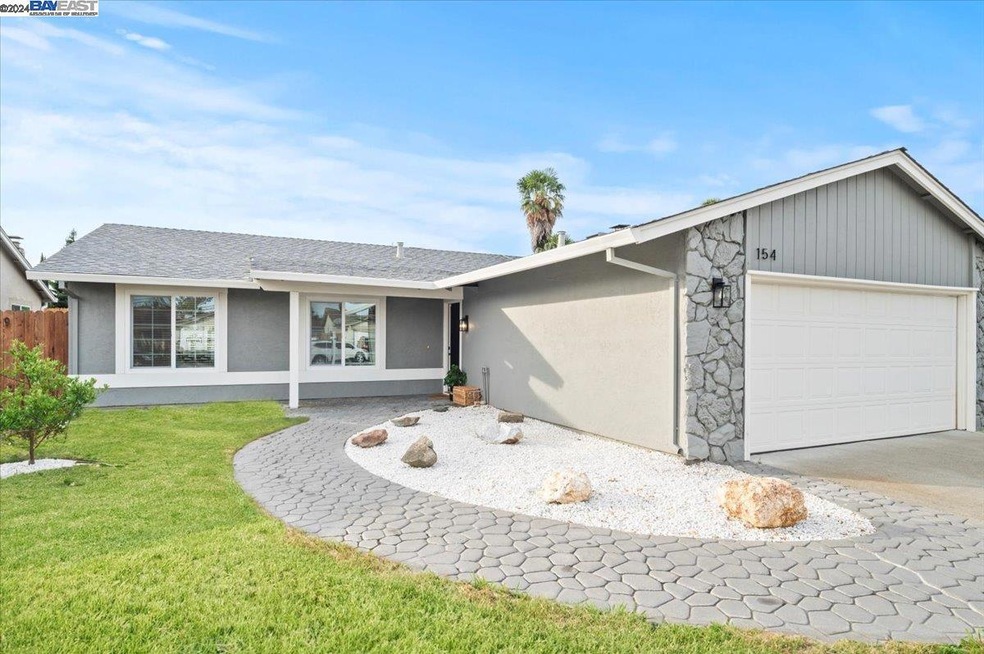
154 Jennifer Ln Vacaville, CA 95687
Highlights
- RV or Boat Parking
- Solar Power System
- Contemporary Architecture
- Will C. Wood High School Rated A-
- Updated Kitchen
- 3-minute walk to Patwin Park
About This Home
As of December 2024Updated and nicely designed single-story home features 3 bedrooms (plus bonus room), 2-full baths & 1374 SQ FT of total living space. The spacious living area boasts a cozy stone wood-burning fireplace, laminate flooring, and canned lighting. The floorplan seamlessly connects the living area, kitchen, formal dining area, and large outdoor patio into a phenomenal space for family time or entertaining with friends. The kitchen has newer appliances (oven/range is brand new). New quartz countertops and backsplash, new large single bowl sink and faucet. Laminate flooring, some new carpet, fans in every room, whole house fan, remodeled bathrooms, new paint inside and maintained exterior. The property has a water filtration system, upgraded 125 amp electrical panel and owned solar panels. Potential for RV/Boat parking and backyard shed provides that extra needed storage. Located around the corner from Patwin Park and Alamo Creek Bike Trail. Easy access to shopping, schools, public transportation, freeway and TAFB. * Some front yard photos have enhancements to show potential of grass.
Home Details
Home Type
- Single Family
Est. Annual Taxes
- $5,257
Year Built
- Built in 1975
Lot Details
- 5,662 Sq Ft Lot
- Fenced
- Rectangular Lot
- Front and Back Yard Sprinklers
- Garden
- Back and Front Yard
Parking
- 2 Car Direct Access Garage
- Converted Garage
- Front Facing Garage
- RV or Boat Parking
Home Design
- Contemporary Architecture
- Slab Foundation
- Shingle Roof
- Stucco
Interior Spaces
- 1-Story Property
- Wood Burning Fireplace
- Stone Fireplace
- Bonus Room
- Fire and Smoke Detector
Kitchen
- Updated Kitchen
- Breakfast Bar
- Built-In Range
- Microwave
- Plumbed For Ice Maker
- Dishwasher
- Stone Countertops
- Disposal
Flooring
- Carpet
- Laminate
- Tile
Bedrooms and Bathrooms
- 3 Bedrooms
- 2 Full Bathrooms
Laundry
- Laundry in Garage
- Washer and Dryer Hookup
Eco-Friendly Details
- Solar Power System
- Solar owned by a third party
Outdoor Features
- Outdoor Storage
Utilities
- Whole House Fan
- Forced Air Heating and Cooling System
- 220 Volts in Kitchen
- Water Filtration System
- Gas Water Heater
Community Details
- No Home Owners Association
- Bay East Association
- Not Listed Subdivision
Listing and Financial Details
- Assessor Parcel Number 0135112110
Map
Home Values in the Area
Average Home Value in this Area
Property History
| Date | Event | Price | Change | Sq Ft Price |
|---|---|---|---|---|
| 12/13/2024 12/13/24 | Sold | $575,000 | +44.1% | $418 / Sq Ft |
| 11/26/2024 11/26/24 | Pending | -- | -- | -- |
| 11/04/2024 11/04/24 | For Sale | $399,000 | +1.0% | $290 / Sq Ft |
| 06/01/2018 06/01/18 | Sold | $395,000 | 0.0% | $287 / Sq Ft |
| 05/15/2018 05/15/18 | Pending | -- | -- | -- |
| 04/12/2018 04/12/18 | For Sale | $395,000 | -- | $287 / Sq Ft |
Tax History
| Year | Tax Paid | Tax Assessment Tax Assessment Total Assessment is a certain percentage of the fair market value that is determined by local assessors to be the total taxable value of land and additions on the property. | Land | Improvement |
|---|---|---|---|---|
| 2024 | $5,257 | $440,625 | $111,550 | $329,075 |
| 2023 | $5,133 | $431,986 | $109,363 | $322,623 |
| 2022 | $4,999 | $423,517 | $107,219 | $316,298 |
| 2021 | $5,006 | $415,214 | $105,117 | $310,097 |
| 2020 | $4,939 | $410,958 | $104,040 | $306,918 |
| 2019 | $4,852 | $402,900 | $102,000 | $300,900 |
| 2018 | $1,969 | $164,925 | $49,476 | $115,449 |
| 2017 | $1,903 | $161,692 | $48,506 | $113,186 |
| 2016 | $1,883 | $158,522 | $47,555 | $110,967 |
| 2015 | $1,857 | $156,142 | $46,841 | $109,301 |
| 2014 | $1,741 | $153,084 | $45,924 | $107,160 |
Mortgage History
| Date | Status | Loan Amount | Loan Type |
|---|---|---|---|
| Open | $564,585 | FHA | |
| Closed | $564,585 | FHA | |
| Previous Owner | $310,350 | New Conventional | |
| Previous Owner | $310,000 | New Conventional | |
| Previous Owner | $15,000 | Commercial | |
| Previous Owner | $300,000 | New Conventional | |
| Previous Owner | $289,000 | Unknown | |
| Previous Owner | $260,500 | Stand Alone First | |
| Previous Owner | $237,900 | Stand Alone First | |
| Previous Owner | $25,000 | Credit Line Revolving | |
| Previous Owner | $172,000 | Unknown | |
| Previous Owner | $140,000 | Unknown |
Deed History
| Date | Type | Sale Price | Title Company |
|---|---|---|---|
| Grant Deed | $575,000 | Fidelity National Title | |
| Grant Deed | $575,000 | Fidelity National Title | |
| Grant Deed | $395,000 | Old Republic Title Co |
Similar Homes in Vacaville, CA
Source: Bay East Association of REALTORS®
MLS Number: 41078156
APN: 0135-112-110
- 106 Oakmeade Ct
- 349 Temple Dr
- 124 Notre Dame Ct
- 206 Oak Valley Ct
- 160 Oak Creek Ct
- 742 Arabian Cir
- 816 Cosmos Dr
- 821 Cosmos Dr
- 600 Hawk Dr
- 779 Oak Brook Dr
- 600 Valley Oak Dr
- 864 Cosmos Dr
- 536 Datura Dr
- 630 Ithica Ct
- 824 Syracuse Dr
- 342 Dumbarton Dr
- 349 Hibiscus St
- 1997 Marshall Rd
- 107 Gatehouse Ct
- 261 Primrose Dr
