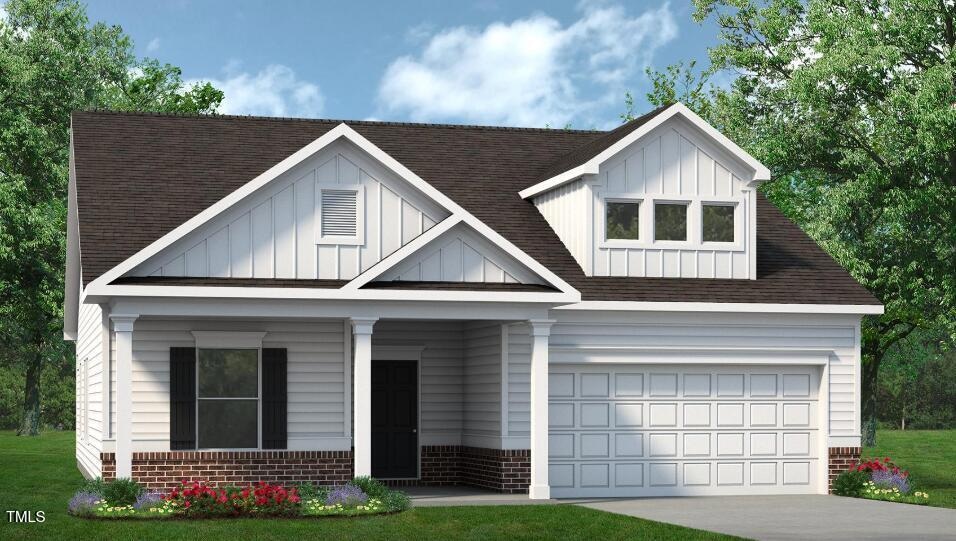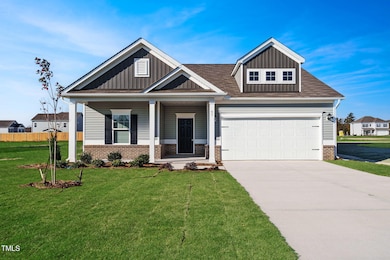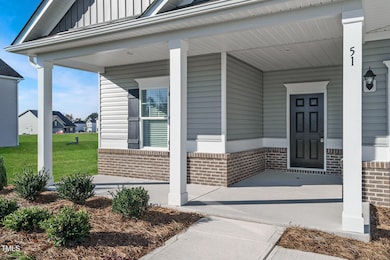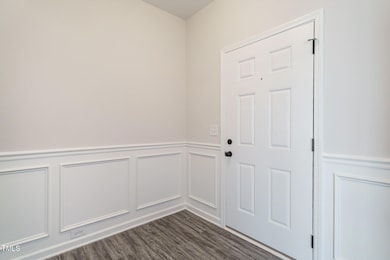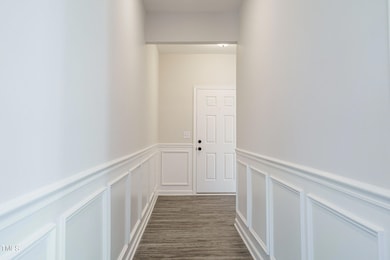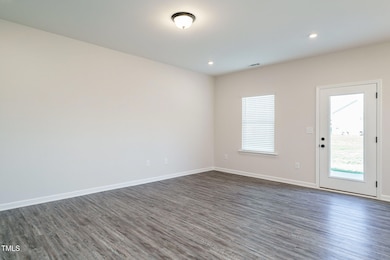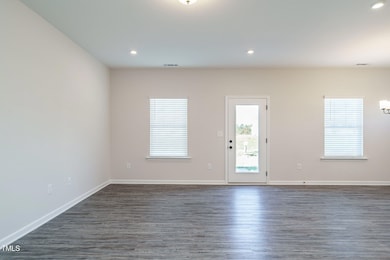
154 Knoll Way Sanford, NC 27332
Estimated payment $1,966/month
Highlights
- Under Construction
- Open Floorplan
- Home Energy Rating Service (HERS) Rated Property
- View of Trees or Woods
- Craftsman Architecture
- Partially Wooded Lot
About This Home
Smith Douglas Homes presents the Landen B plan at Briarwood Bluff. This beautiful ranch-style home sits on half an acre and welcomes you with a charming, covered porch. The Landan floorplan boasts a kitchen with upgraded cabinets and granite countertops that flows seamlessly into the family room and dining area. The owner's suite, set apart from the two secondary bedrooms, features a walk-in closet and a private bath with a double vanity. Conveniently located near the garage are the laundry room, pantry, and a versatile flex space, offering added functionality. Don't miss the chance to see this remarkable home in person!
Home Details
Home Type
- Single Family
Year Built
- Built in 2025 | Under Construction
Lot Details
- 0.54 Acre Lot
- Landscaped
- Interior Lot
- Cleared Lot
- Partially Wooded Lot
- Few Trees
- Back and Front Yard
HOA Fees
- $50 Monthly HOA Fees
Parking
- 2 Car Attached Garage
- Front Facing Garage
- Garage Door Opener
- Private Driveway
- 2 Open Parking Spaces
Property Views
- Woods
- Neighborhood
Home Design
- Home is estimated to be completed on 4/21/25
- Craftsman Architecture
- Brick Veneer
- Slab Foundation
- Frame Construction
- Blown-In Insulation
- Batts Insulation
- Shingle Roof
- Asphalt Roof
- Lap Siding
- Vertical Siding
- Vinyl Siding
- Low Volatile Organic Compounds (VOC) Products or Finishes
Interior Spaces
- 1,535 Sq Ft Home
- 1-Story Property
- Open Floorplan
- Smooth Ceilings
- High Ceiling
- Double Pane Windows
- Low Emissivity Windows
- Insulated Windows
- Entrance Foyer
- Family Room
- Combination Kitchen and Dining Room
- Den
Kitchen
- Eat-In Kitchen
- Free-Standing Electric Range
- Microwave
- Plumbed For Ice Maker
- Dishwasher
- Stainless Steel Appliances
- Kitchen Island
- Granite Countertops
- Quartz Countertops
Flooring
- Carpet
- Luxury Vinyl Tile
- Vinyl
Bedrooms and Bathrooms
- 3 Bedrooms
- Walk-In Closet
- 2 Full Bathrooms
- Primary bathroom on main floor
- Double Vanity
- Low Flow Plumbing Fixtures
- Private Water Closet
- Bathtub with Shower
- Shower Only
Laundry
- Laundry Room
- Washer and Electric Dryer Hookup
Attic
- Pull Down Stairs to Attic
- Unfinished Attic
Home Security
- Carbon Monoxide Detectors
- Fire and Smoke Detector
Accessible Home Design
- Accessible Common Area
- Handicap Accessible
- Accessible Doors
Eco-Friendly Details
- Home Energy Rating Service (HERS) Rated Property
- No or Low VOC Paint or Finish
Outdoor Features
- Patio
- Rain Gutters
- Front Porch
Schools
- Benhaven Elementary School
- Harnett County Schools Middle School
- Western Harnett High School
Horse Facilities and Amenities
- Grass Field
Utilities
- Central Heating and Cooling System
- Heat Pump System
- Underground Utilities
- Electric Water Heater
- Septic Tank
Listing and Financial Details
- Home warranty included in the sale of the property
- Assessor Parcel Number 039588 0005 36
Community Details
Overview
- Association fees include ground maintenance
- Neighbors & Associates, Inc. Association, Phone Number (919) 701-2854
- Built by Smith Douglas Homes
- Briarwood Bluff Subdivision, Landen B Floorplan
- Maintained Community
Amenities
- Picnic Area
Recreation
- Community Playground
- Park
Map
Home Values in the Area
Average Home Value in this Area
Property History
| Date | Event | Price | Change | Sq Ft Price |
|---|---|---|---|---|
| 01/31/2025 01/31/25 | Pending | -- | -- | -- |
| 01/04/2025 01/04/25 | For Sale | $291,110 | -- | $190 / Sq Ft |
Similar Homes in Sanford, NC
Source: Doorify MLS
MLS Number: 10069190
- 95 Knoll Way
- 172 Knoll Way
- 165 Knoll Way
- 226 Rolling Pasture Way
- 130 Hel Mar Ln
- 166 Old Field Loop
- 63 Falls River Ct
- 13341 N Carolina 27
- 148 Harmony Trail
- 13281 N Carolina 27
- 13321 N Carolina 27 Unit 2
- 13301 N Carolina 27 Unit 3
- 47 Wellstone Dr
- 0 W Nc 27 Hwy Unit 2455038
- 130 & 146 Carter Dr
- 455 Buie Rd
- 81 Reece Dr
- 31 Sweet Bayberry Ct
- 122 Reece Dr
- 18 Five Ponds Dr
