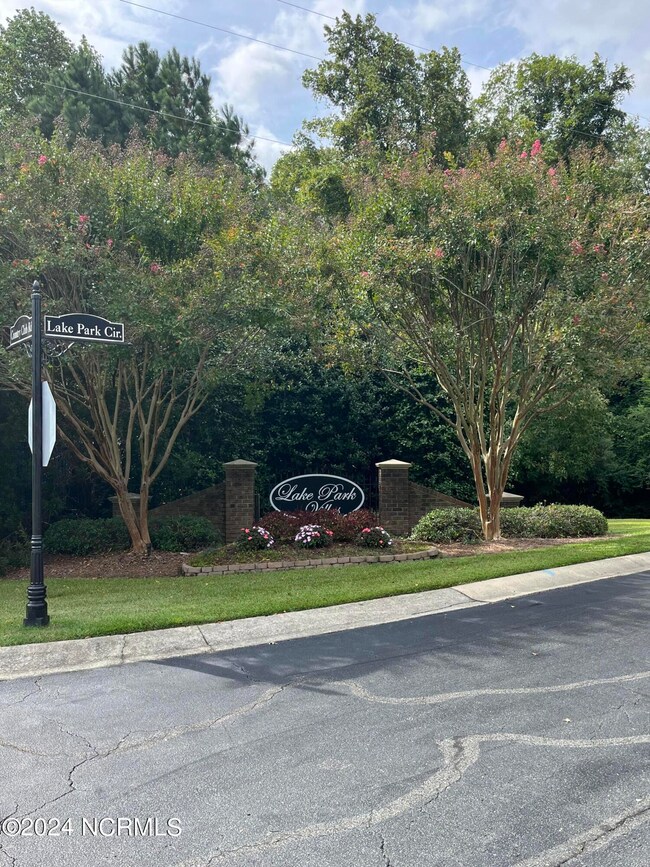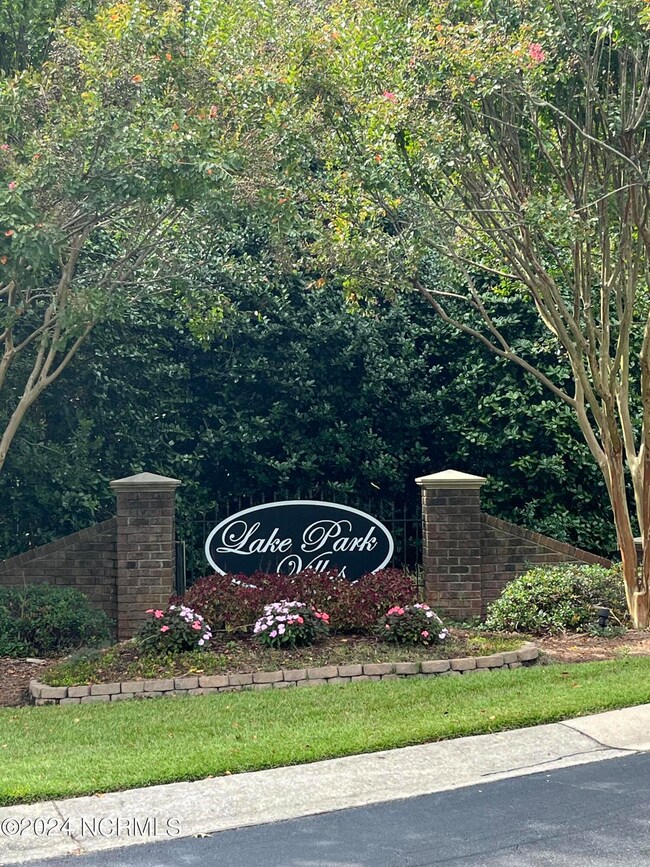154 Lake Park Cir Smithfield, NC 27577
Highlights
- Wood Flooring
- Sun or Florida Room
- Thermal Windows
- 1 Fireplace
- Formal Dining Room
- Cul-De-Sac
About This Home
As of December 2024Definitely So Much More Than Your Average Townhome!** Newly installed Generac with separate panel wired to run most of the home. 4-Season glassed-in sunroom with heat & A/C with individual thermostat & return Remote controlled Levolor blinds for added comfort in your 4-season sunroom Your outdoor space includes a separate grilling area nestled on the opposite side of the sunroom away from your guests while grilling, smoking, & preparing your dinner. It even includes a power source for your grill light and entertainment! Main patio space is perfect for enjoying our beautiful NC weather, gardening & entertaining friends & family PRIVATE guest suite includes own bedroom & full bathroom Additional 3rd bedroom & 1/2 bathroom High-end Fisher & Paykel Appliances Granite Countertops Wall to wall cabinets in the gourmet kitchen 2 car attached garage with pulldown attic access Additional scuttle access Main water shutoff conveniently located inside the home Engineered hardwood flooring in main areas & bedrooms with tiled bathroom flooring Beautiful moulding, baseboards, tray ceilings, chair railing, & other decorative moulding throughout Separate dining area Beautiful chandelier 3 sky tube lighting conveniently spaced throughout the home for energy efficiency Gorgeous electric fireplace In ground drainage to prevent standing water No unsightly gas tank here to take away space in your yard as gas is metered 1 level living at its finest! Located next to Johnston County Country Club & Holts Lake in a quiet cul-de-sac neighborhood.Enclosed sunroom NOT included in square footage. Don't wait...schedule your showing today!
Last Buyer's Agent
A Non Member
A Non Member
Townhouse Details
Home Type
- Townhome
Est. Annual Taxes
- $2,985
Year Built
- Built in 2017
Lot Details
- 3,920 Sq Ft Lot
- Lot Dimensions are 42.17x95.66x42.17x95.66
- Cul-De-Sac
- Vinyl Fence
HOA Fees
- $185 Monthly HOA Fees
Home Design
- Brick Exterior Construction
- Slab Foundation
- Wood Frame Construction
- Architectural Shingle Roof
- Vinyl Siding
- Stick Built Home
Interior Spaces
- 1,782 Sq Ft Home
- 1-Story Property
- Bookcases
- Tray Ceiling
- Ceiling height of 9 feet or more
- Ceiling Fan
- 1 Fireplace
- Thermal Windows
- Blinds
- Entrance Foyer
- Family Room
- Formal Dining Room
- Sun or Florida Room
- Scuttle Attic Hole
- Home Security System
- Laundry Room
Kitchen
- Convection Oven
- Built-In Microwave
- Dishwasher
- Kitchen Island
- Disposal
Flooring
- Wood
- Carpet
- Tile
Bedrooms and Bathrooms
- 3 Bedrooms
- Walk-In Closet
- Walk-in Shower
Parking
- 2 Car Attached Garage
- Front Facing Garage
- Garage Door Opener
- Driveway
Accessible Home Design
- Accessible Bathroom
- Accessible Kitchen
- Accessible Hallway
- Accessible Doors
Schools
- West Smithfield Elementary School
- Smithfield Middle School
- Smithfield/Selma High School
Utilities
- Central Air
- Heat Pump System
- Power Generator
- Whole House Permanent Generator
- Propane
- Electric Water Heater
- Fuel Tank
- Municipal Trash
- Community Sewer or Septic
Additional Features
- Enclosed patio or porch
- Interior Unit
Listing and Financial Details
- Tax Lot 32
- Assessor Parcel Number 168209-17-7149
Community Details
Overview
- Lake Park Homeowners' Association, Inc Association, Phone Number (919) 631-2805
- Lake Park Villas Subdivision
- Maintained Community
Security
- Security Lighting
- Storm Doors
- Fire and Smoke Detector
Map
Home Values in the Area
Average Home Value in this Area
Property History
| Date | Event | Price | Change | Sq Ft Price |
|---|---|---|---|---|
| 12/18/2024 12/18/24 | Sold | $435,000 | -3.3% | $244 / Sq Ft |
| 11/18/2024 11/18/24 | Pending | -- | -- | -- |
| 09/11/2024 09/11/24 | For Sale | $450,000 | +95.7% | $253 / Sq Ft |
| 04/03/2018 04/03/18 | Sold | $229,900 | 0.0% | $129 / Sq Ft |
| 03/04/2018 03/04/18 | Pending | -- | -- | -- |
| 12/07/2017 12/07/17 | For Sale | $229,900 | -- | $129 / Sq Ft |
Tax History
| Year | Tax Paid | Tax Assessment Tax Assessment Total Assessment is a certain percentage of the fair market value that is determined by local assessors to be the total taxable value of land and additions on the property. | Land | Improvement |
|---|---|---|---|---|
| 2024 | $2,985 | $240,750 | $45,000 | $195,750 |
| 2023 | $3,033 | $240,750 | $45,000 | $195,750 |
| 2022 | $3,130 | $240,750 | $45,000 | $195,750 |
| 2021 | $3,130 | $240,750 | $45,000 | $195,750 |
| 2020 | $3,151 | $236,930 | $45,000 | $191,930 |
| 2019 | $3,151 | $236,930 | $45,000 | $191,930 |
| 2018 | $2,637 | $195,300 | $45,000 | $150,300 |
| 2017 | $608 | $45,000 | $45,000 | $0 |
Mortgage History
| Date | Status | Loan Amount | Loan Type |
|---|---|---|---|
| Open | $326,250 | New Conventional | |
| Previous Owner | $231,471 | VA | |
| Previous Owner | $236,557 | VA |
Deed History
| Date | Type | Sale Price | Title Company |
|---|---|---|---|
| Warranty Deed | $435,000 | None Listed On Document | |
| Warranty Deed | $230,000 | None Available | |
| Warranty Deed | $145,000 | None Available |
Source: Hive MLS
MLS Number: 100460531
APN: 15J11013C
- 4516 U S 301
- 4516 Us 301 Hwy
- 00 Wildberry Rd
- 1687 Galilee Rd
- 48 Tanseyleaf Dr
- 198 Ruskin Dr
- 2102 Michael Ln
- 210 Circle Dr
- Lot 1 U S Highway 301 S
- 5486 U S Highway 301 S
- 264 Fawnbrook Dr
- 207 Heath Rd
- 201 E Caroline Ave Unit 1
- 251 Meadow Hills Dr
- 410 Hopewell Branch Ct
- 5111 U S 701 Hwy
- 5121 U S 701 Hwy
- 396 Hopewell Branch Ct
- 384 Hopewell Branch Ct
- 316 Hopewell Branch Ct






